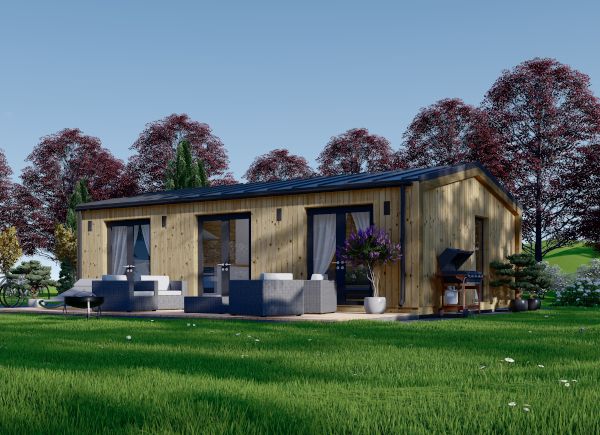Granny Annexes & Garden Homes
Granny Annexe and Garden Home Specialists
Grannexe are specialist builders of Granny Annexes and Garden Homes in the UK. We’re passionate about building amazing homes in the garden to bring your family together.
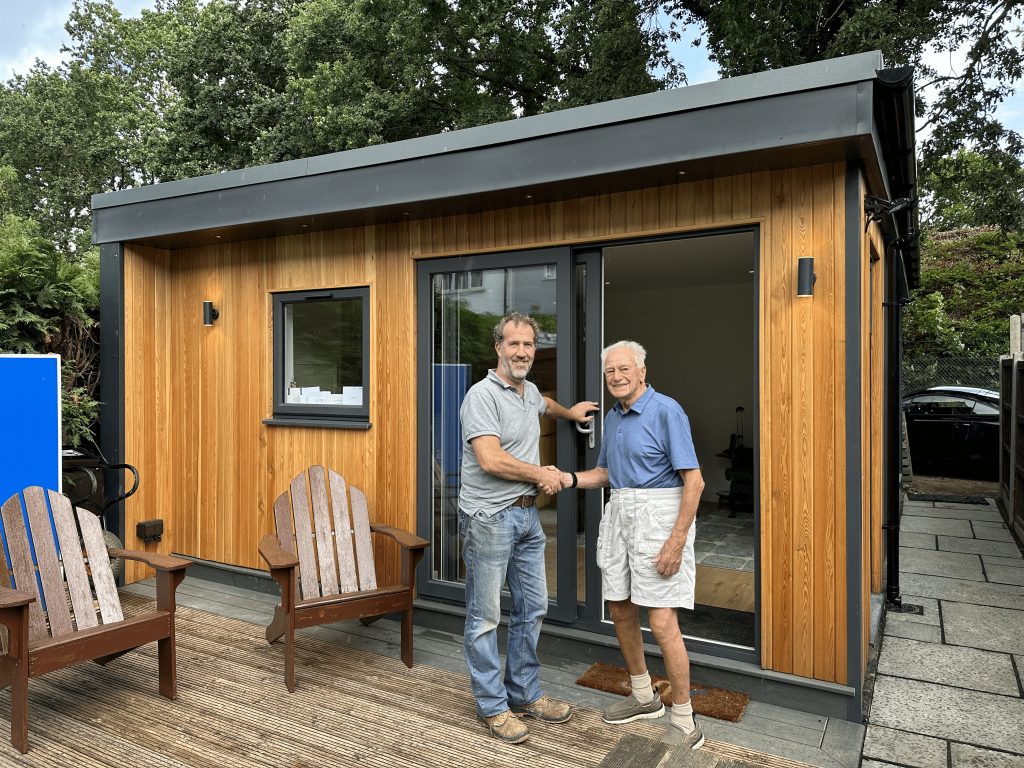
Granny Annexes & Garden Homes
At Grannexe, we create beautiful, self-contained granny annexes that bring families together while preserving everyone’s independence.
Based in Biggin Hill and the sister company of Garden Office Buildings, Kent, we’re South East England’s trusted specialists in designing and building bespoke garden annexes that provide comfort, security, and dignity for your loved ones.
From elderly parents who want to age in place near family, to adult children needing affordable independence, our expertly crafted annexes solve your family’s changing needs while adding significant value to your property.
We combine modern design with functionality to deliver stunning, self contained living spaces that enhance your property and meet your family’s needs.
Based in the South East but serving the whole of the UK, Grannexe is committed to making the process seamless and stress-free, from initial conclusion to installation and aftercare.
Check out our YouTube channel here.
Call us: 01689 818400
Email us: info@grannexe.co.uk
We Were Featured In The Telegraph
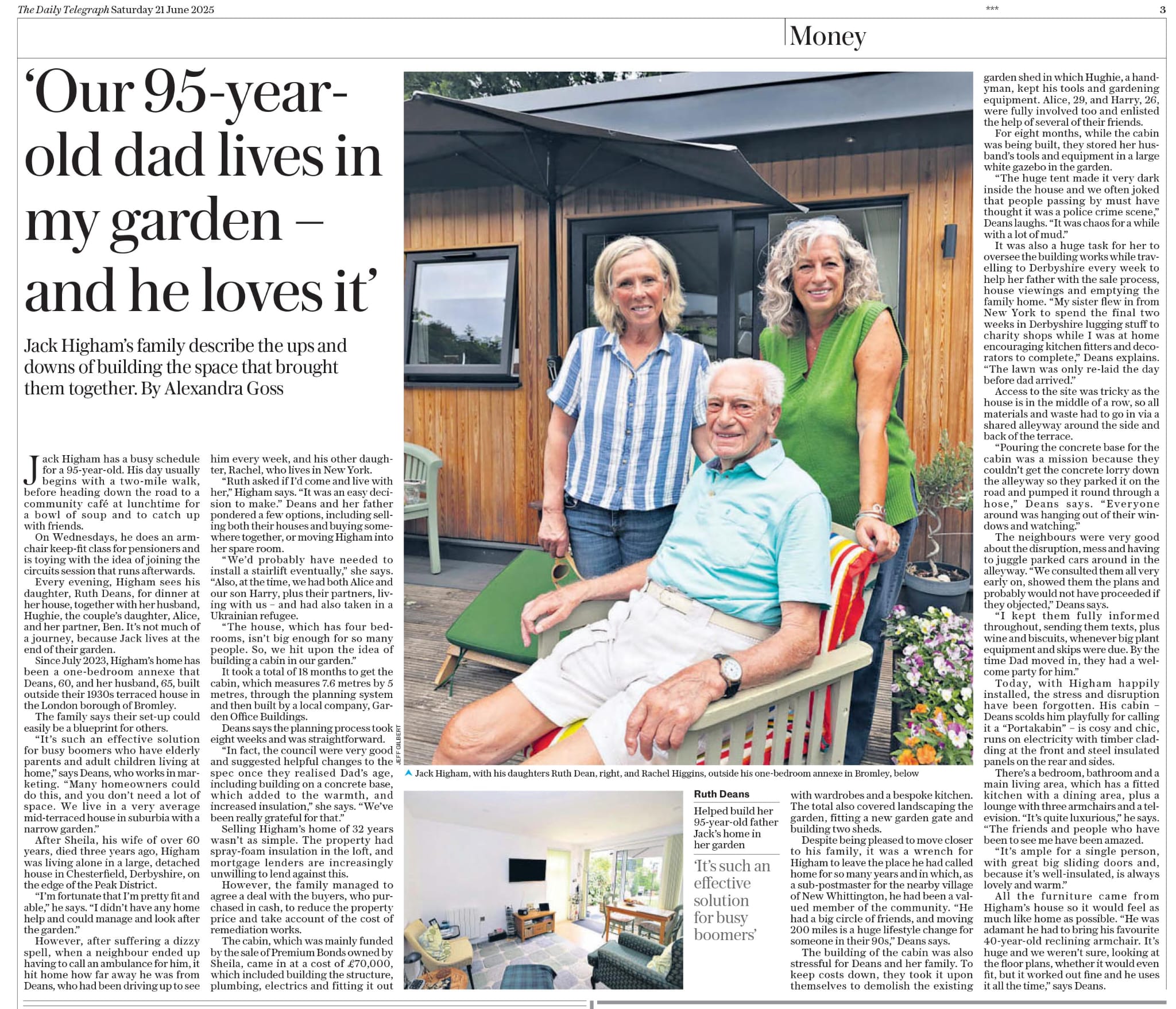
We’re incredibly proud that one of our annexe projects was recently featured in The Telegraph. The inspiring story of the Higham family in Bromley perfectly demonstrates how our garden annexes create the ideal solution for multi-generational living, bringing families together while preserving independence.
A Grannexe Success Story
When 95-year-old Jack Higham needed to move 200 miles from Derbyshire to be closer to his daughter Ruth in Bromley, we designed and built the perfect one-bedroom annexe solution. Jack’s story showcases exactly why families across the South East trust Grannexe to deliver life-changing results.
What our customer achieved:
- Complete independence for Jack with his own kitchen, bathroom, and living space
- Daily family connection with evening dinners just steps from the main house
- Continued active lifestyle with community involvement and social activities
- Neighborhood integration – even the neighbors threw Jack a welcome party
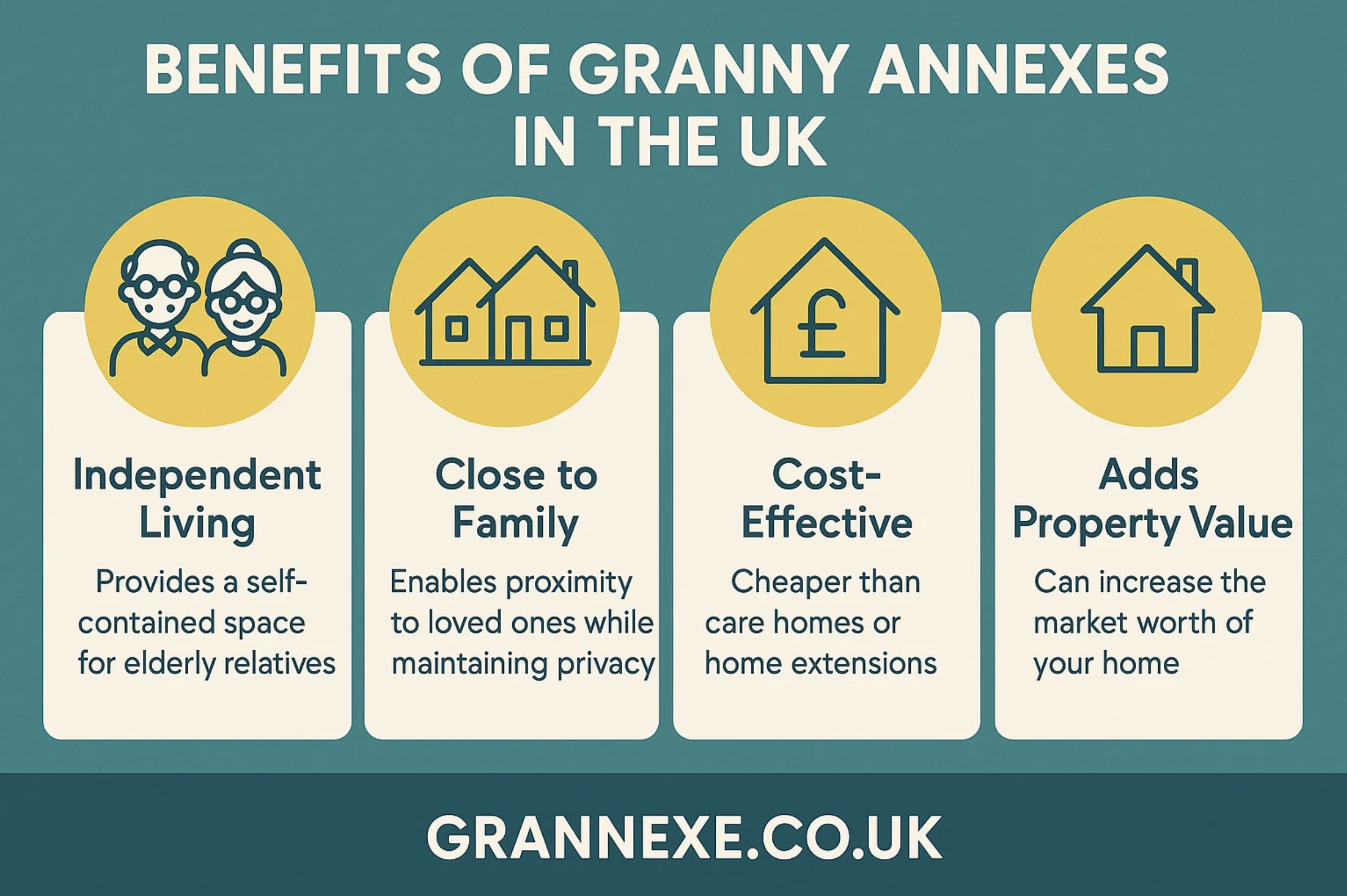
Why Choose Grannexe?
Planning Permission
We handle all planning applications and guarantee approval with our expert team managing the entire planning process and a money-back promise, ensuring your annexe project moves forward without delays or complications.
Design
Five carefully designed models to suit any situation. From compact studios to spacious two-bedroom layouts, with customisation options to create your ideal living space.
Build Quality
Superior construction with 150mm insulation and precision manufacturing. Every annexe is built to the highest standards for exceptional comfort, energy efficiency, and long-lasting durability.
Modern Interior
Contemporary fitted kitchen and bathroom suite included. Every annexe features stylish, functional interiors with quality appliances, fixtures, and finishes that create a comfortable, modern living environment.
Turnkey Service
Full project management from start to finish as we handle everything including planning, groundworks, utilities, construction, and finishing, delivering a completely ready-to-use annexe with zero stress for you.
Our Simple 4-Step Process
From your initial enquiry through to moving in to your new home, we make building your granny annexe straightforward and stress-free. Our tried and tested process has been refined to eliminate uncertainty and deliver exceptional results every time. With clear timelines, regular communication, and expert project management, you’ll know exactly what to expect at each stage. We handle all the complexity behind the scenes so you can focus on planning your family’s future together.
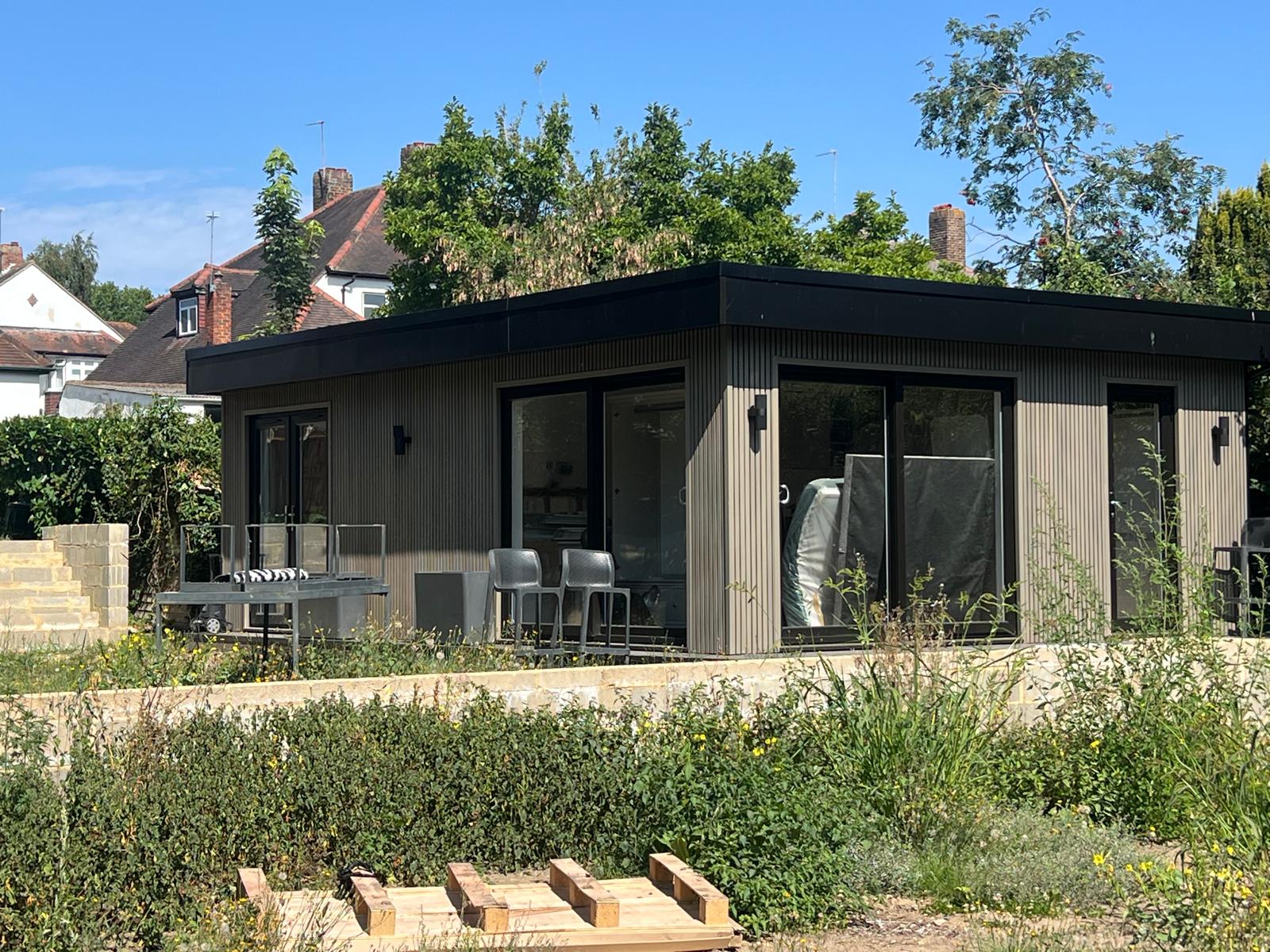
Step 1
Initial Consultation
We visit your property to assess your garden, discuss your family’s needs, and explain both planning routes available. You’ll receive a detailed proposal with fixed pricing and timeline commitments, no surprises or hidden costs.
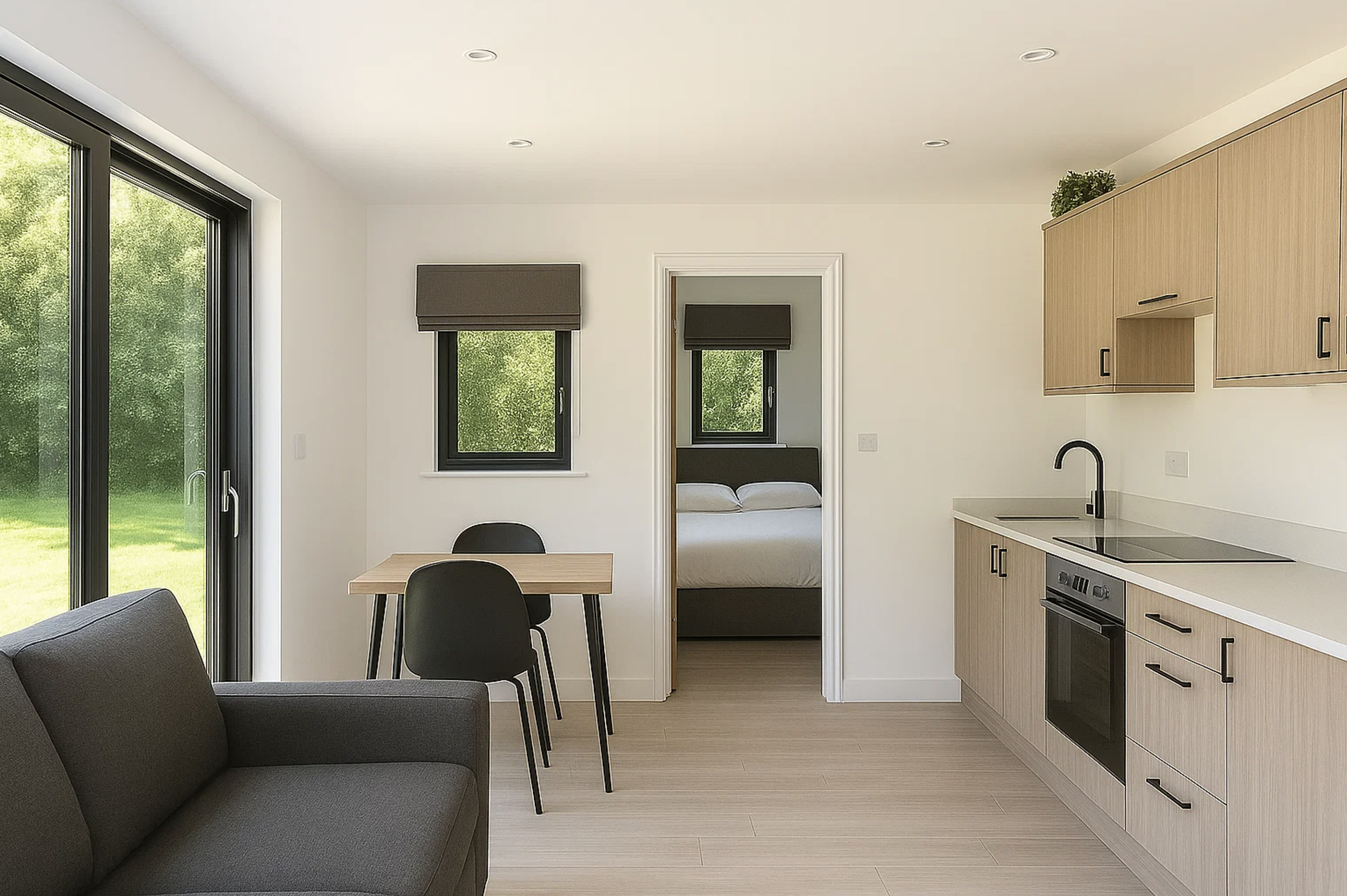
Step 2
Planning Made Simple
Our planning specialists determine the optimal approval route and manage the entire application process. Whether it’s full planning permission for independent living or a Lawful Development Certificate for family use, we guarantee approval or your money back.
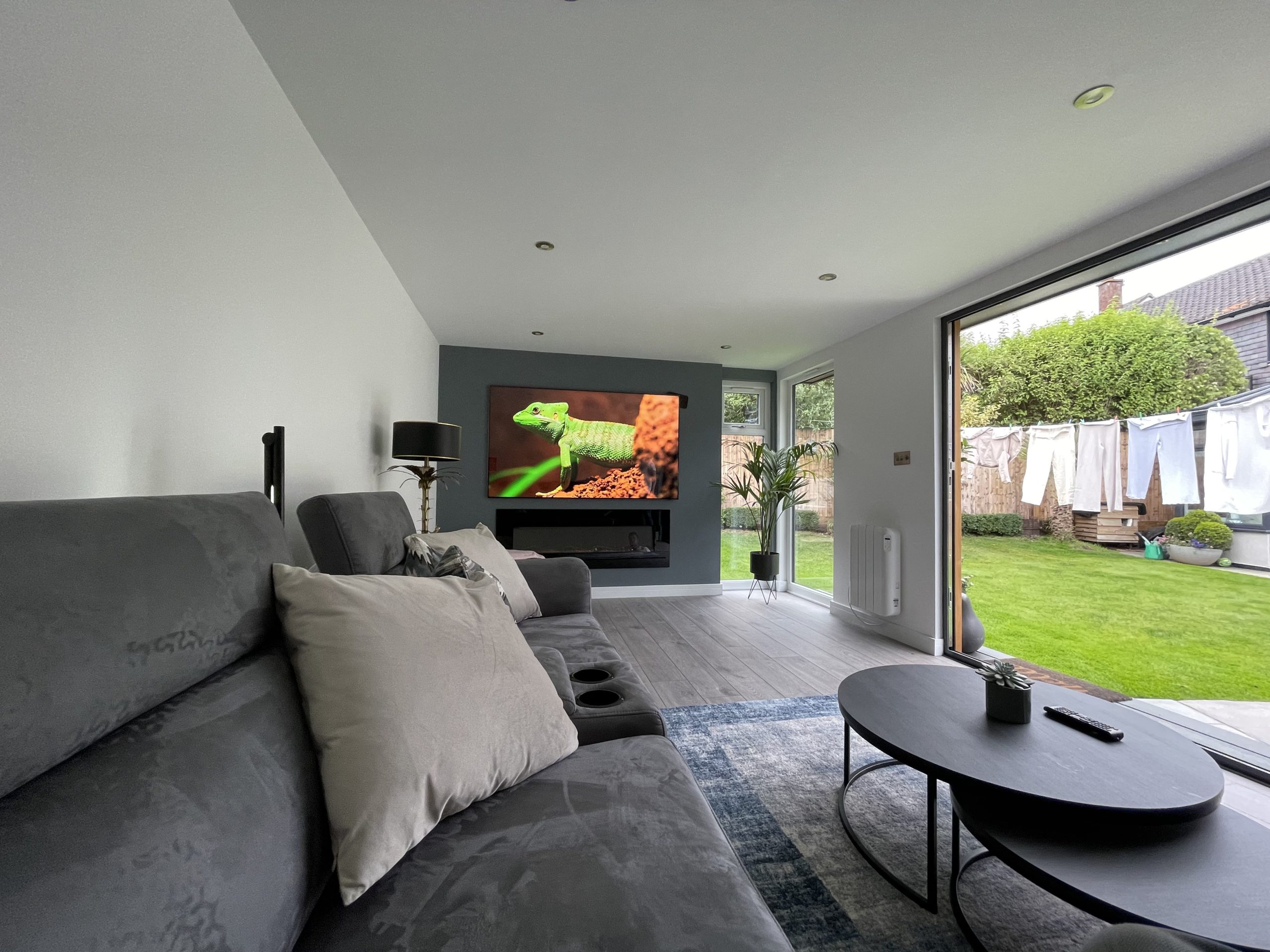
Step 3
Build
We handle everything: foundations, utilities, manufacturing, delivery, and installation. Our precision-built components are manufactured to BS 3632:2023 standards and assembled by our expert team in just 5-10 days on-site.
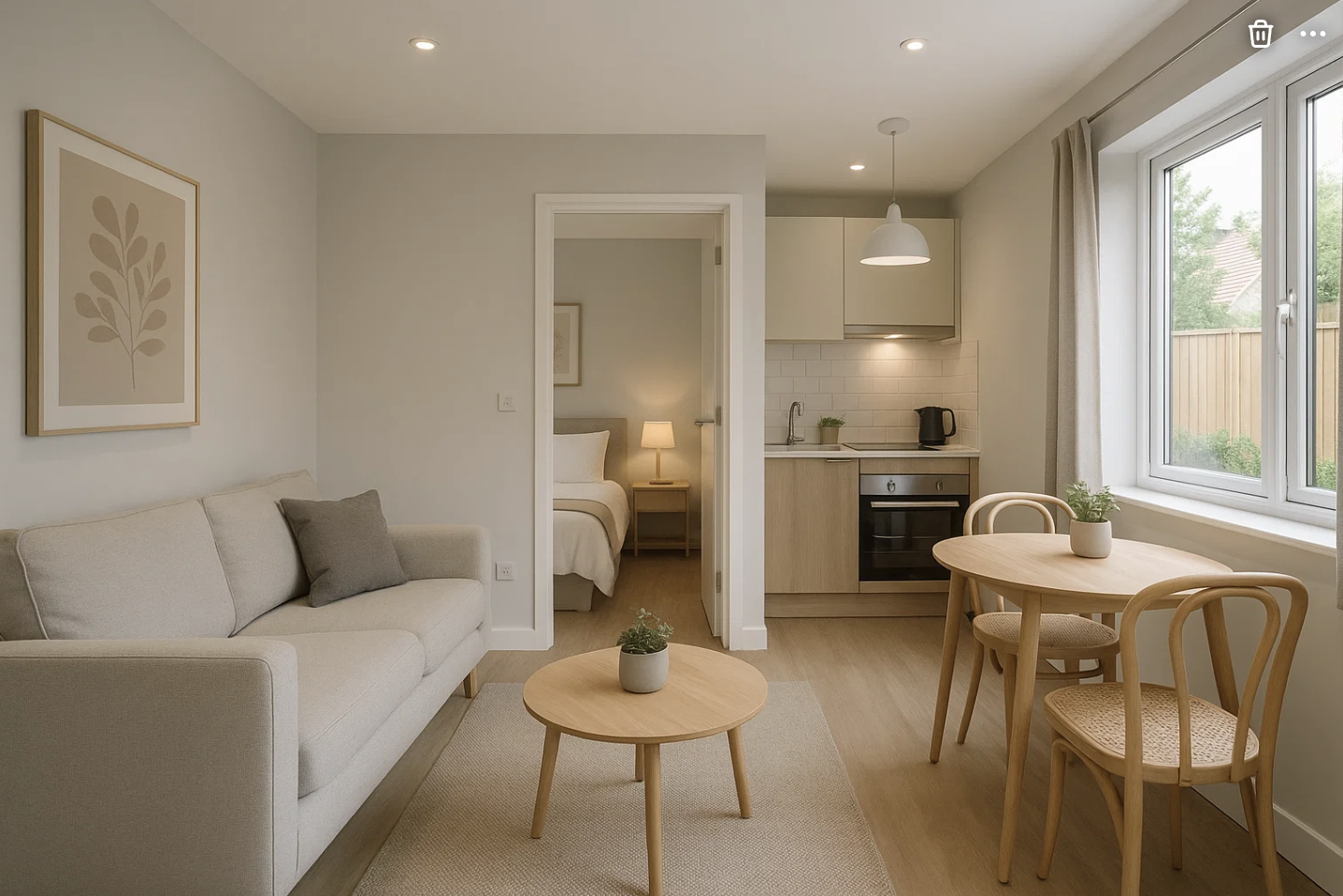
Step 4
Moving In & Aftercare
Your annexe is delivered complete with kitchen, bathroom, electrics, heating, and decoration. We provide comprehensive handover, 10-year warranty, and ongoing maintenance support to ensure lasting comfort and value.
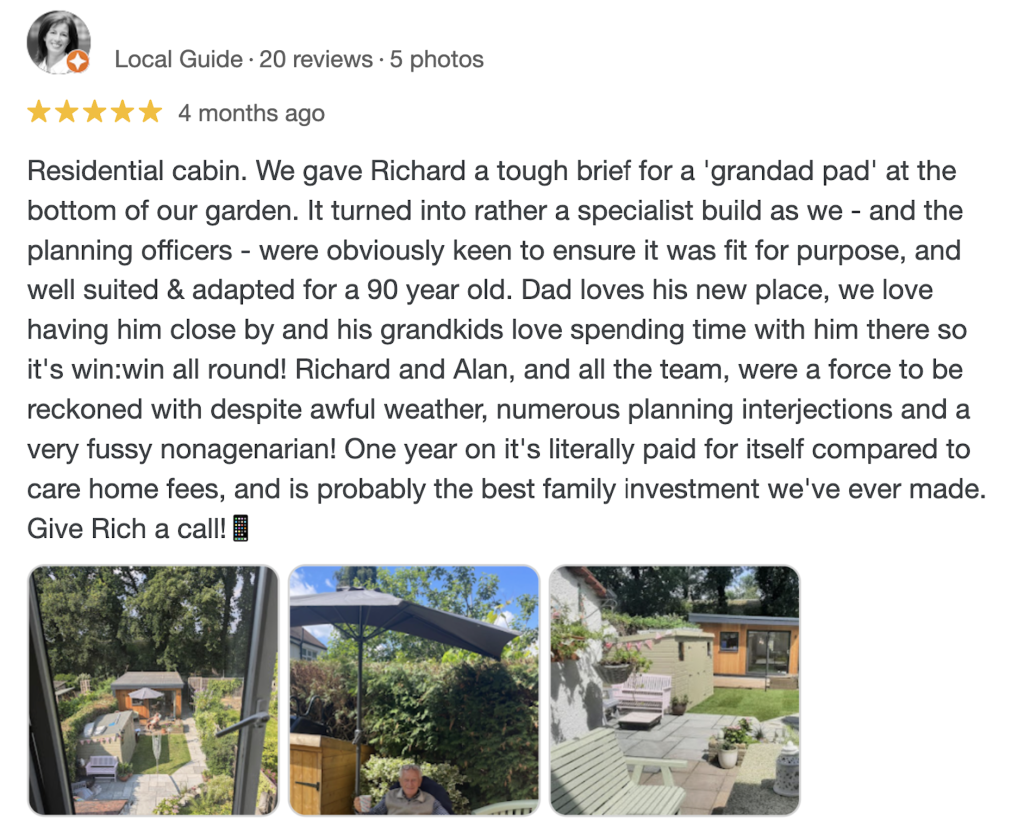
Featured Grannexe Case Studies
We’ve successfully delivered countless granny annexe solutions throughout the UK. Browse our case studies to see how we’re transforming family living spaces.
Explore Our Standard Granny Annexe
Our Latest Blog Posts for Inspiration
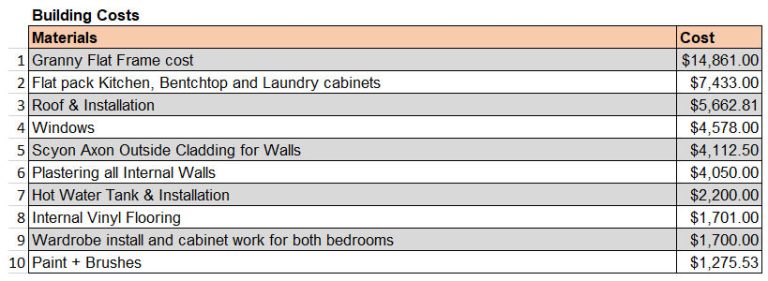
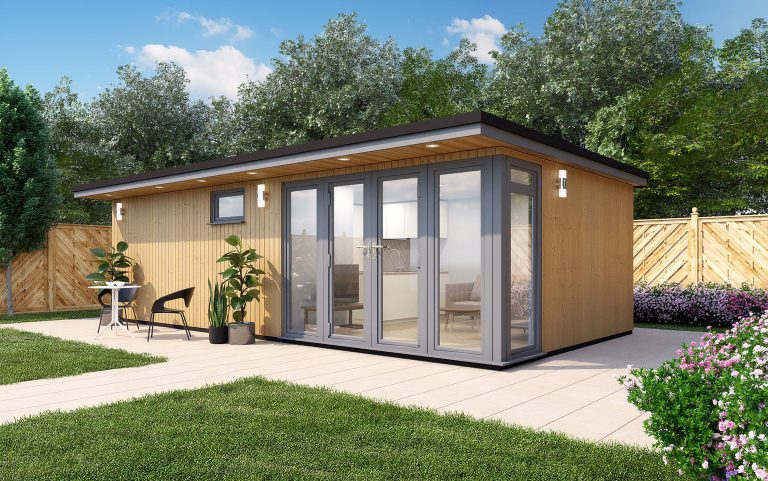
Frequently Asked Questions
Thinking about a granny annexe for your family? We understand you’ll have questions. Building an annexe is a significant decision that affects your whole family, and we want you to feel completely confident about every aspect of the process. Below you’ll find answers to the most common questions our customers ask, covering everything from planning permissions and costs to timelines and technical specifications. If you can’t find what you’re looking for, our friendly team is always happy to provide personalised advice for your specific situation.
Do I need planning permission for a granny annexe?
We apply for both full planning permission AND a Lawful Development Certificate simultaneously to guarantee approval via the fastest route. This dual approach gives you complete flexibility for how your annexe can be used and ensures success regardless of local authority interpretation. We guarantee approval or your money back.
What models do you offer?
We offer five standard models: Studio Annexe (from £85,000), One-Bedroom (from £100,000), and Two-Bedroom (from £120,000).
Can I customise the design?
Yes! While we use standard footprints for efficiency, you can customise internal layouts, window positions, cladding materials, kitchen and bathroom specifications, and accessibility features. Our team will work with you to create your perfect annexe.
What's included in your pricing?
Everything: design, dual planning applications, excavation, concrete foundations, all utility connections (20m electrical, 10m water/waste), manufacturing, delivery, installation, complete kitchen and bathroom, heating system, full decoration, and 10-year warranty. No hidden costs.
Do you provide drawings for design and planning purposes?
Yes, we do. We have an in-house architect who produces our drawings. We also work closely with a planning consultant who submits all our planning applications on our/your behalf.
Build Process & Timeline How long does the whole process take?
From initial consultation to move-in typically takes 6-7 months total: 8-12 weeks for planning approval, 8-12 weeks for manufacturing, and 4-5 weeks on-site with just 5-10 days for actual installation.
Where do you work?
We focus exclusively on South East England: Kent, Surrey, Essex, Greater London, Sussex, Hampshire, and Berkshire. This allows us to provide superior local service, faster response times, and deep planning expertise.


