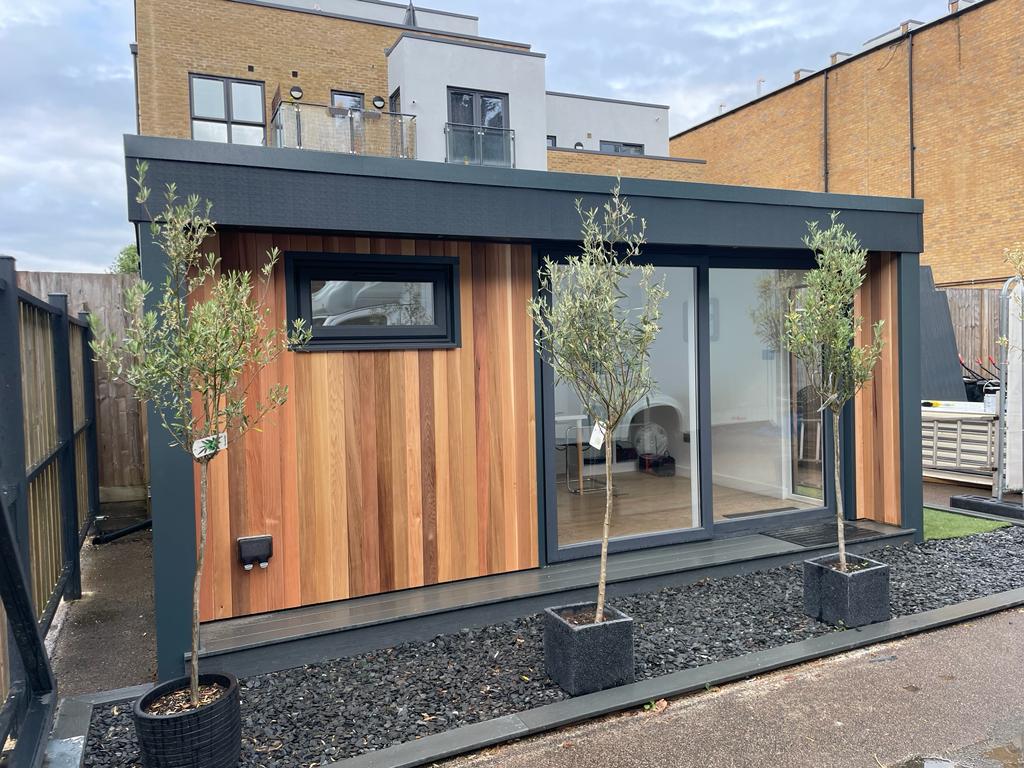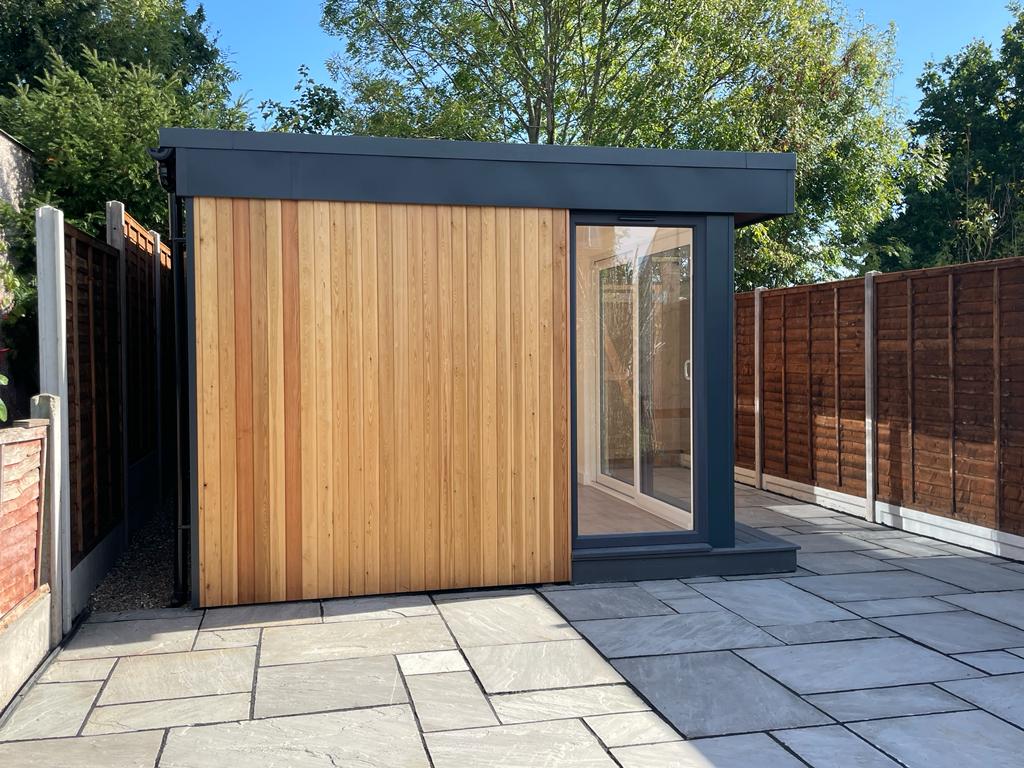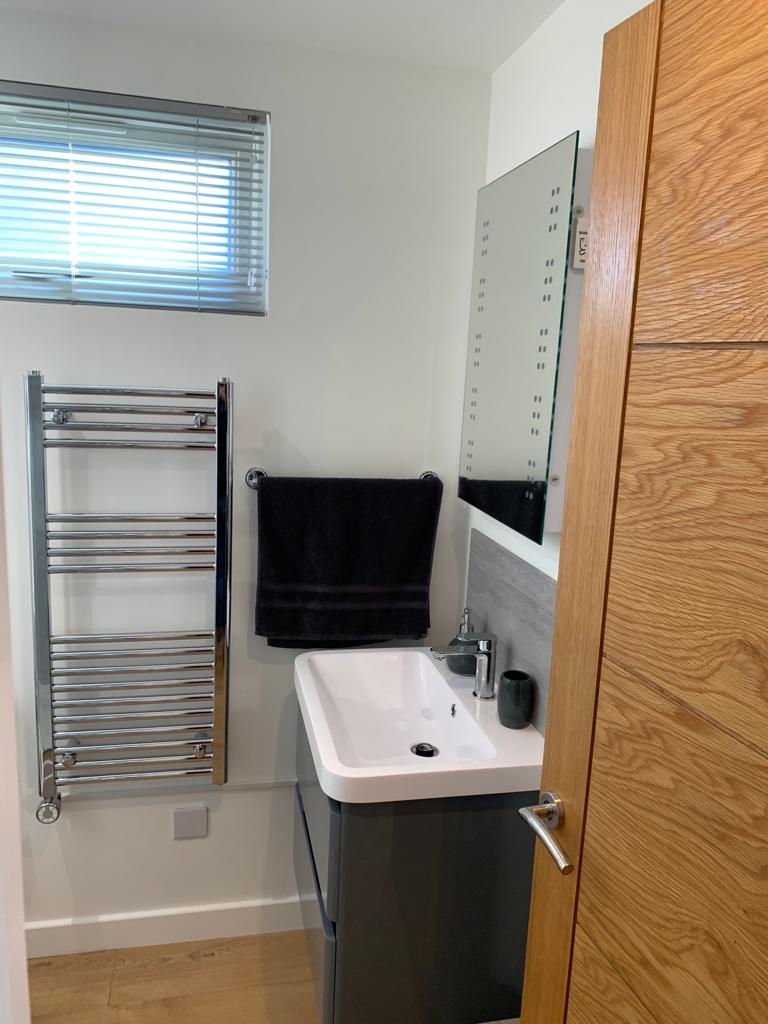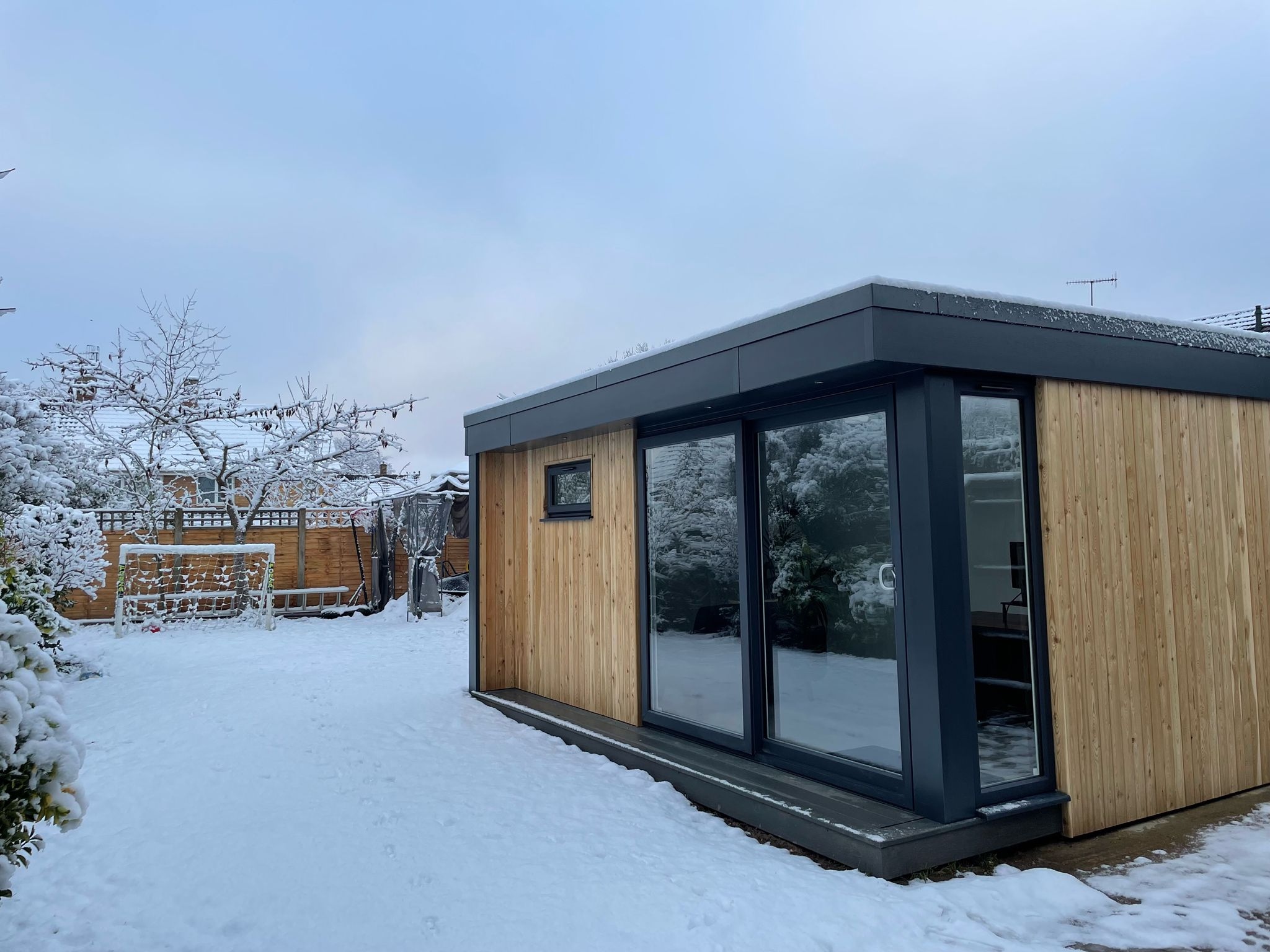Granny Annexe Building in Sevenoaks
Date
2018
Client
N/A
Main Contractor
N/A
Architect
N/A
Structural Engineer
N/A
Articles Contents
The Brief
Our distinguished client sought to maximise their available garden space with a versatile, custom-designed structure to accommodate multiple requirements. Upon careful assessment of their outdoor area, it became evident that the space could perfectly host their envisioned bespoke development.
Having meticulously crafted architectural plans that aligned precisely with their aspirations, the client was particularly enthusiastic about implementing Structural Insulated Panels (SIPs) construction methodology, having thoroughly researched and appreciated the considerable advantages this advanced building system would provide for their project.
The Process
An 8.0m x 5.0m Garden Annexe in Tonbridge, Kent, was created by combining two main functions: a garage with integrated workshop and storage area, and a bright office space. A dividing wall divides these areas evenly. An exterior canopy is used to create additional bicycle storage. The client handled their own construction management, ordering the required Structural Insulated Panels (SIPs) based on agreed plans and quotations. Once the quotation was approved, the SIPs were manufactured at our facility and then transported to the construction site in Tonbridge, Kent, ready for installation and completion. Construction began with the foundations and framing, followed by the erection of SIP walls with appropriate openings for doors and windows. The final stages included the installation of doors, windows, roofing and cladding. This method of construction proved to be more time-efficient than conventional building techniques, with the reduction in waste contributing to cost effectiveness.
The Project
This multi-functional room has given this family much needed storage and workshop space and enabled the adults to separate work from home with the office, helping keep their home and outdoor tidy and well-organised.
A quote from our client:
“We’ve just about finished my garden building that used your SIP panels. I’ve attached a few photos to show how we have used them. I’m very pleased with your product and the finished building.”




