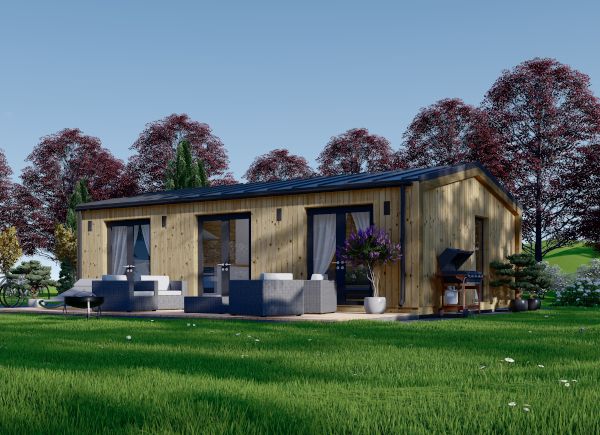Wondering what is a granny annexe and how it could transform your family living arrangement? Discover everything you need to know about these self-contained living spaces that offer the perfect balance of independence and proximity for your elderly parents, right in your garden.
Why Choose a Granny Annexe for Your Family?
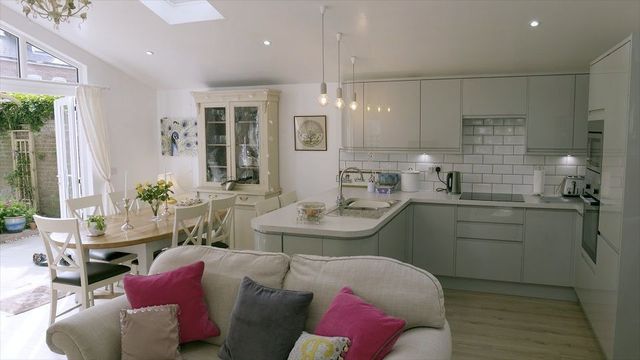
Source : Oakspan Garden Rooms
The concept of multi-generational living is making a comeback in the UK, with granny annexes at the forefront of this housing revolution. A granny annexe offers a practical solution for families looking to keep elderly parents close while respecting their need for independence. These purpose-built living spaces provide numerous advantages that make them increasingly popular choices for families across Britain.
For many families like Sandra’s, the primary motivation is care and companionship. Having elderly parents nearby means you can check in regularly, provide assistance when needed, and enjoy quality time together without the constraints of distance. This arrangement often proves far more cost-effective than care homes, which can cost upwards of £800-£1,500 per week in many parts of the UK.
- Financial benefits: Sharing utilities, maintenance costs and land while avoiding expensive care home fees
- Peace of mind: Knowing your loved ones are safe and help is just steps away if needed
- Enhanced quality of life: Elderly relatives maintain dignity and independence while staying connected to family
- Practical care solution: Easier to provide daily assistance or monitor health conditions
- Family bonds: Grandparents can build stronger relationships with grandchildren and participate in family life
Beyond the emotional benefits, granny annexes also offer practical advantages. The additional living space can adapt to changing family needs over time—perhaps initially housing parents, then later serving as accommodation for adult children, guests, or even generating rental income. This flexibility makes a granny annexe not just a caring choice but a smart investment in your property’s utility and value.
What Exactly Makes a Space a Granny Annexe?
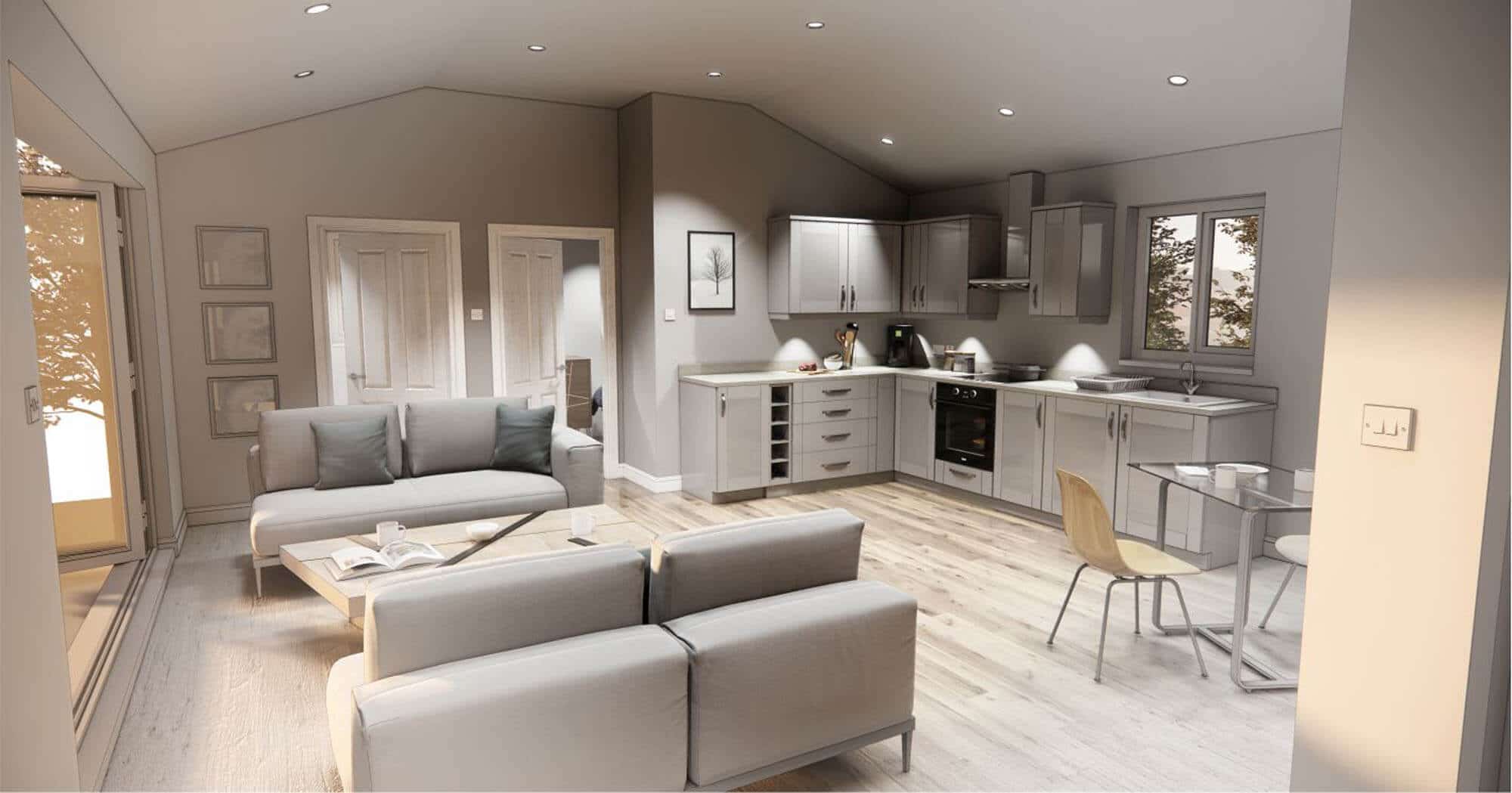
Source : Adara | Architects London
A granny annexe is not simply any extra room or garden building. It has specific characteristics that define it as a proper living solution for elderly relatives. At its core, a granny annexe is a self-contained living space that forms part of the main property but offers privacy and independence to its occupants.
The defining feature of a granny annexe is that it’s attached or connected to the main dwelling rather than standing as a completely separate structure. This connection might be direct—such as an extension built onto the side or rear of your house—or it could be via a covered walkway or shared wall with a converted garage. This connection to the main home is what technically distinguishes an annexe from other forms of secondary accommodation.
A proper granny annexe typically includes:
- A separate external entrance for independence and privacy
- A fully functional kitchenette or kitchen area
- A private bathroom with accessibility features
- A bedroom area (either separate or open-plan in studio designs)
- A living space for relaxation and entertaining visitors
- Appropriate heating, insulation and utilities connections
- Accessibility features like wider doorways, ramps, or grab rails
Modern granny annexes are designed with elderly comfort in mind, featuring level thresholds, sufficient natural light, energy-efficient systems, and thoughtful layouts that balance independence with safety. The best designs create spaces that feel like proper homes—not secondary or inferior accommodations—where your parents can maintain their dignity and lifestyle while benefiting from proximity to family.
How Do Granny Annexes Differ From Granny Flats?
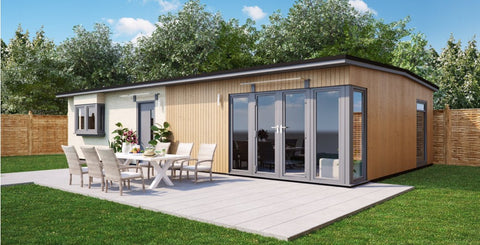
Source : Rubicon Garden Rooms
While the terms ‘granny annexe’ and ‘granny flat’ are sometimes used interchangeably, they represent different housing solutions with distinct characteristics and implications. Understanding these differences is crucial when deciding which option might better suit your family’s needs and property constraints.
The primary distinction lies in the physical relationship to the main dwelling. A granny annexe is physically attached or connected to the main house, sharing at least one wall or having a covered connecting passage. In contrast, a granny flat is typically a completely separate, detached structure standing independently within the property boundaries—more like a standalone bungalow or converted outbuilding in your garden.
This physical difference creates several practical implications:
- Cost differences: Annexes often cost less to build as they can share existing foundations, walls, and utility connections with the main house
- Planning requirements: Annexes usually face fewer planning hurdles as they’re considered extensions rather than new dwellings
- Energy efficiency: Shared walls in annexes provide better insulation and reduced heat loss compared to detached structures
- Accessibility: Annexes offer easier access to the main house, beneficial during bad weather or if care needs increase
- Care practicality: The closer proximity of an annexe makes checking in and providing assistance simpler
From a financial perspective, granny annexes typically represent a more economical choice, with prices starting from around £55,000, while fully detached granny flats generally command higher budgets starting from £80,000 upwards due to the need for completely independent foundations, utilities, and services.
For most families seeking to accommodate elderly parents, the annexe option provides the ideal balance—offering sufficient independence while maximising practical care advantages and minimising both initial costs and ongoing maintenance expenses.
What Key Facilities Should Every Granny Annexe Include?
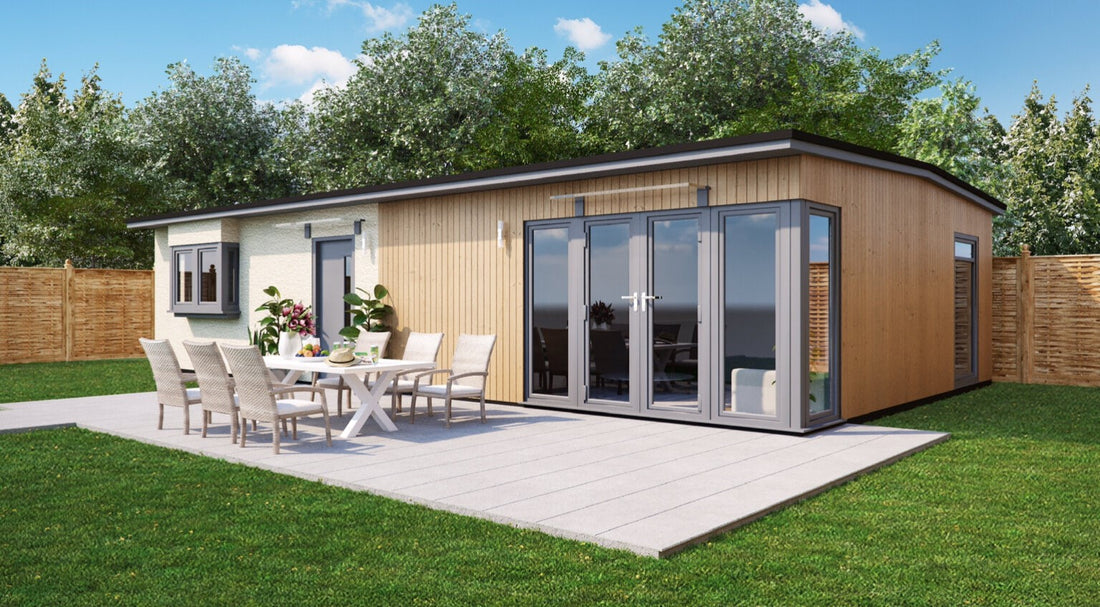
Source : Rubicon Garden Rooms
Creating a comfortable and functional granny annexe requires careful consideration of the essential facilities that support independent living while acknowledging the specific needs of elderly residents. The best annexes strike a balance between practical functionality and homely comfort, ensuring your parents feel they have a proper home of their own, not just an extension of yours.
At the heart of any well-designed granny annexe is a thoughtful layout that maximises space efficiency while ensuring accessibility. Open-plan designs often work well in smaller annexes, creating a sense of spaciousness while reducing the need to navigate multiple doorways. For larger annexes, distinct zones help maintain the feel of a traditional home.
Essential Facilities for Comfort and Independence
- Kitchen area: A properly equipped kitchenette with hob, microwave/oven, fridge, sink, and adequate storage allows for independent meal preparation
- Accessible bathroom: A wet room or bathroom with walk-in shower, support rails, non-slip flooring, and sufficient turning space for mobility aids
- Bedroom space: Comfortable sleeping area with enough room for a proper bed, wardrobe, and personal items
- Living area: Dedicated space for relaxation with room for favourite furniture, TV, and perhaps space to entertain visitors
- Storage solutions: Clever built-in storage to maintain organisation without cluttering limited space
- Private entrance: A separate door that provides independence and maintains dignity
Beyond these basics, thoughtful additions can significantly enhance quality of life. Consider including a small covered porch where parents can sit outside regardless of weather, emergency call systems connected to the main house, and adjustable lighting for different activities and times of day. Modern granny annexes increasingly incorporate smart home technology that allows for remote monitoring of environmental conditions and activity patterns without being intrusive.
Remember that accessibility requirements may change over time, so designing with future-proofing in mind—such as reinforced walls that could later support grab rails or wider doorways that accommodate wheelchairs—creates a space that can adapt to evolving needs and truly serve as a forever home for your parents.
How Much Does a Typical Granny Annexe Cost?
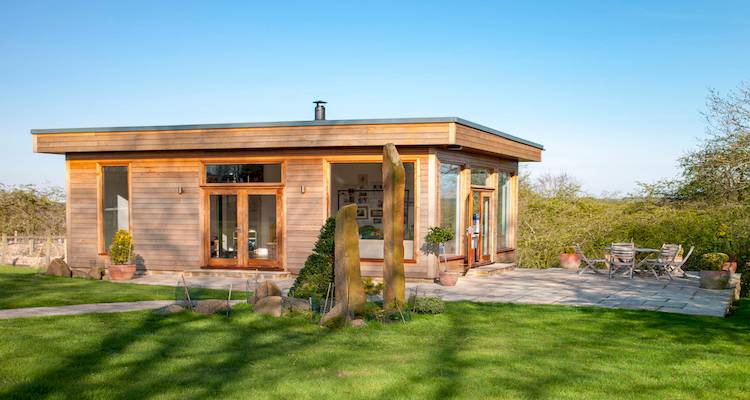
Source : MyJobQuote
The cost of creating a granny annexe varies considerably based on size, specification, and construction method. Understanding the price ranges and what influences costs helps in planning a project that balances quality and affordability. In the UK market, granny annexes typically start from around £55,000 for basic models and can exceed £120,000 for larger, high-specification versions.
Several key factors determine where your project will fall within this spectrum:
- Size and layout: Larger annexes with separate bedrooms cost more than studio designs
- Construction method: Modular/prefabricated solutions versus traditional brick-and-block building
- Foundation requirements: Simple concrete pad foundations versus more complex solutions for difficult sites
- Specification level: Basic finishes versus premium fixtures, fittings, and materials
- Site conditions: Level, easy-access sites cost less than sloping or restricted-access properties
- Utilities connections: Proximity to existing services versus need for extensive groundworks
As a rough guide, budget annexes (30-40m²) typically range from £55,000-£75,000, mid-range options (40-50m²) from £75,000-£95,000, and premium designs (50m²+) from £95,000-£120,000+. These figures generally include design, planning, construction, and basic internal fixtures, though site preparation, utility connections, and landscaping may incur additional costs.
It’s worth noting that financing options exist specifically for granny annexes. Some mortgage providers offer ‘dependent relative’ extensions to existing mortgages, and certain councils provide grants for adaptations that help elderly residents remain in family care. When compared to the average £45,000+ annual cost of a care home place, even premium annexes typically pay for themselves within 2-3 years, representing excellent long-term value.
Can a Granny Annexe Add Value to Your Property?
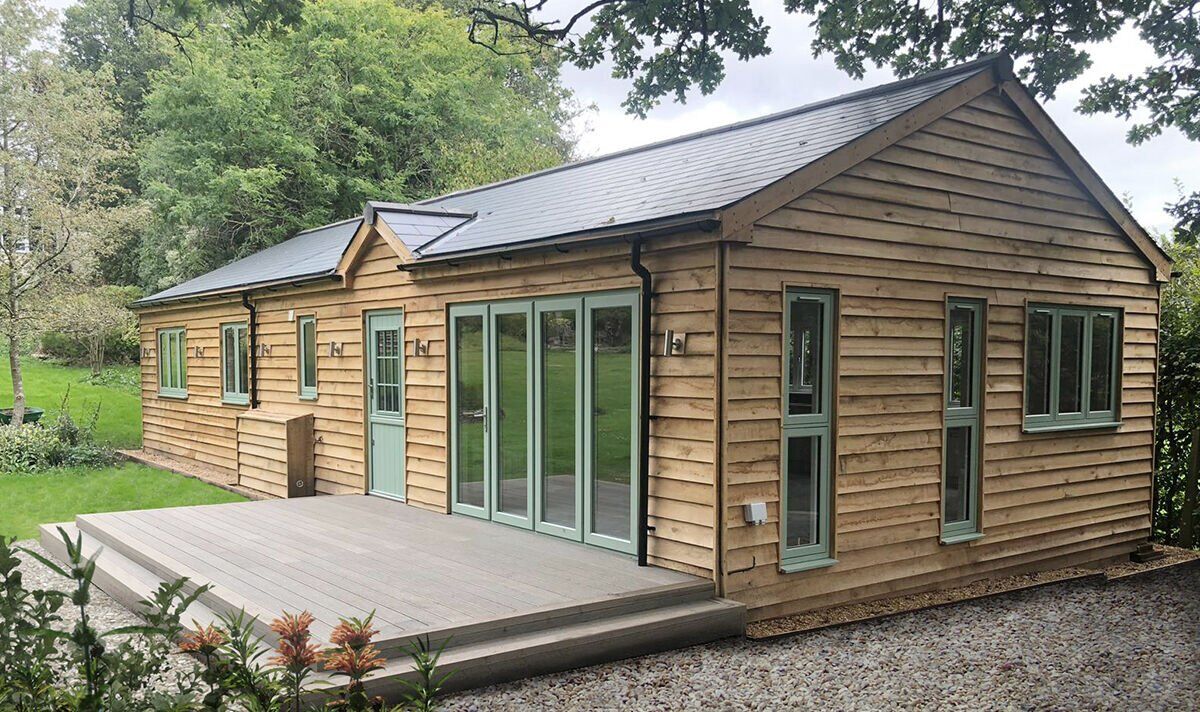
Source : Daily Express
A well-designed, properly constructed granny annexe can indeed add substantial value to your property, making it not just a practical family solution but a sound financial investment. Property experts suggest that a quality annexe can increase your home’s market value by 20-30%, though this varies depending on location, quality of finish, and how well the annexe integrates with the main property.
The value enhancement works through several mechanisms:
- Increased floor space: The additional living area adds basic square footage value
- Extended market appeal: Properties with annexes attract multiple buyer demographics, from multi-generational families to those seeking work-from-home space or rental income potential
- Rental potential: When not housing family members, annexes can generate income through short or long-term letting
- Future adaptability: The flexible space offers solutions for changing family dynamics, making the property future-proof
- Development opportunity: For buyers looking at potential to expand or develop further
Properties in areas with high elderly populations or strong family demographics typically see the strongest value enhancement from adding annexes. In parts of southern England and affluent suburbs, where care costs are highest and family housing is at a premium, well-executed annexes can sometimes add even more than 30% to property values.
However, to maximise this value-adding potential, certain factors prove critical. The annexe should complement the main property’s style rather than appearing as an afterthought. It should offer genuine quality and comfort—potential buyers or tenants will quickly spot corners cut on insulation, heating, or finishes. Most importantly, all planning permissions must be properly secured and documented, as unauthorised developments can actually devalue a property when discovered during sales processes.
When balanced against the average £80,000-£100,000 cost of a quality annexe, the potential value increase of 20-30% on a typical UK family home makes the investment financially sound even before considering the savings on care home fees or potential rental income.
What Planning Permissions Are Required for Granny Annexes?
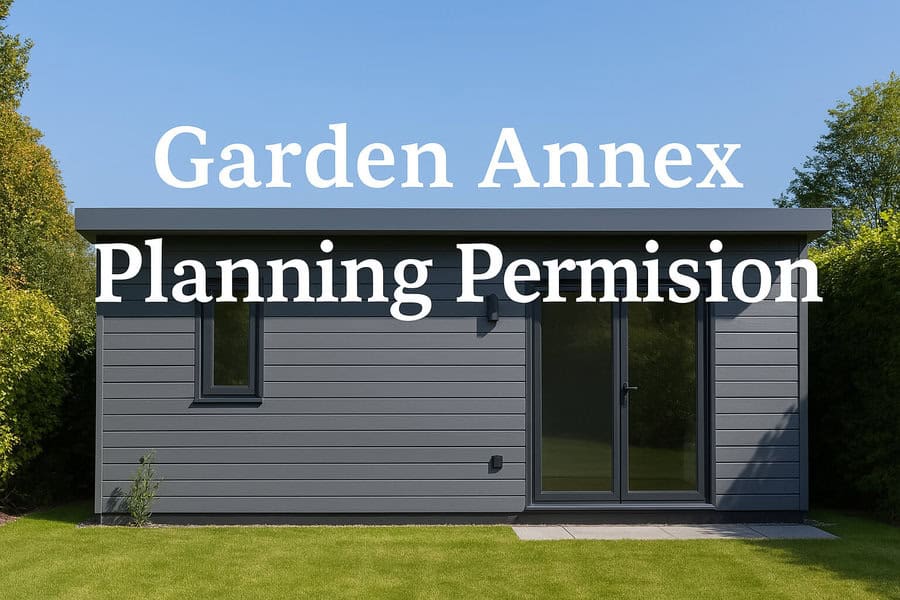
Source : Granny Flat Kit Homes & UK DIY self-build SIP log cabin kits
Navigating planning requirements for granny annexes can seem daunting, but understanding the basic framework helps simplify the process. In the UK, the planning status of your proposed annexe depends primarily on its relationship to the main dwelling, its intended use, and its size.
Most granny annexes require planning permission, though some may fall under Permitted Development Rights if they meet specific criteria. The key planning consideration is that the annexe must be genuinely ancillary to the main dwelling—meaning it’s used by family members or carers, not as a separate rental property or independent dwelling.
- Full Planning Permission: Required for most annexes, especially those with separate facilities or that look like independent dwellings
- Permitted Development: May apply to some attached extensions that meet size limitations (typically no more than 50% of the property’s original footprint)
- Certificate of Lawfulness: Can confirm the legality of using an existing structure as an annexe
- Listed Building Consent: Additional permission needed if your property is listed
- Conservation Area Restrictions: Special considerations apply in conservation areas
When submitting a planning application, you’ll need to demonstrate several key points to increase your chances of approval:
- The annexe is genuinely for family use, not creating a separate dwelling
- There’s a clear functional connection to the main house
- The design is subordinate to and complements the main dwelling
- Sufficient parking is available for the additional accommodation
- Neighbours’ privacy and amenity are respected
Most local authorities have specific policies regarding annexes, so consulting your council’s planning department early in the process is advisable. Many families find that emphasizing the care aspect—explaining that the annexe is to house elderly parents needing support—strengthens their application.
Professional assistance with planning applications often proves worthwhile, with success rates significantly higher for professionally prepared submissions. Many specialist granny annexe companies include planning application preparation and management within their service, drawing on their experience of successful applications to navigate potential objections.
How Long Does Building a Granny Annexe Take?
The timeline for creating a granny annexe varies depending on the construction method, size, complexity, and planning process. Understanding these timeframes helps set realistic expectations and plan accordingly, especially when accommodating elderly parents with pressing housing needs.
A typical granny annexe project progresses through several distinct phases, each with its own timeline:
- Initial consultation and design: 2-4 weeks
- Planning application preparation: 1-2 weeks
- Planning determination period: 8-12 weeks (standard application)
- Building regulations approval: 2-4 weeks (can run parallel with later planning stages)
- Site preparation: 1-3 weeks
- Construction phase: 8-16 weeks (depends on method and complexity)
- Interior finishing: 2-4 weeks
- Final connections and handover: 1-2 weeks
The total project duration typically ranges from 6-9 months from initial idea to move-in day. However, this timeline can be shortened significantly by choosing modular construction methods, where much of the building work happens off-site in factory conditions, unaffected by weather delays. Prefabricated annexes can reduce on-site construction time to as little as 4-6 weeks, though the manufacturing period must be factored into the overall timeline.
Certain factors commonly extend project timelines. Planning complications such as objections from neighbours or location in conservation areas can add months to the process. Site challenges like difficult access, sloping ground, or the need to relocate existing services also typically add weeks to preparation phases.
To keep your project on schedule, maintain regular communication with your builder or project manager, ensure decisions about finishes and fixtures are made promptly when requested, and consider weather-dependent aspects of construction when planning your timeline—foundation work and external finishing in particular are best scheduled outside the winter months in the UK.
Why Granny Annexes Provide the Perfect Balance of Independence and Care
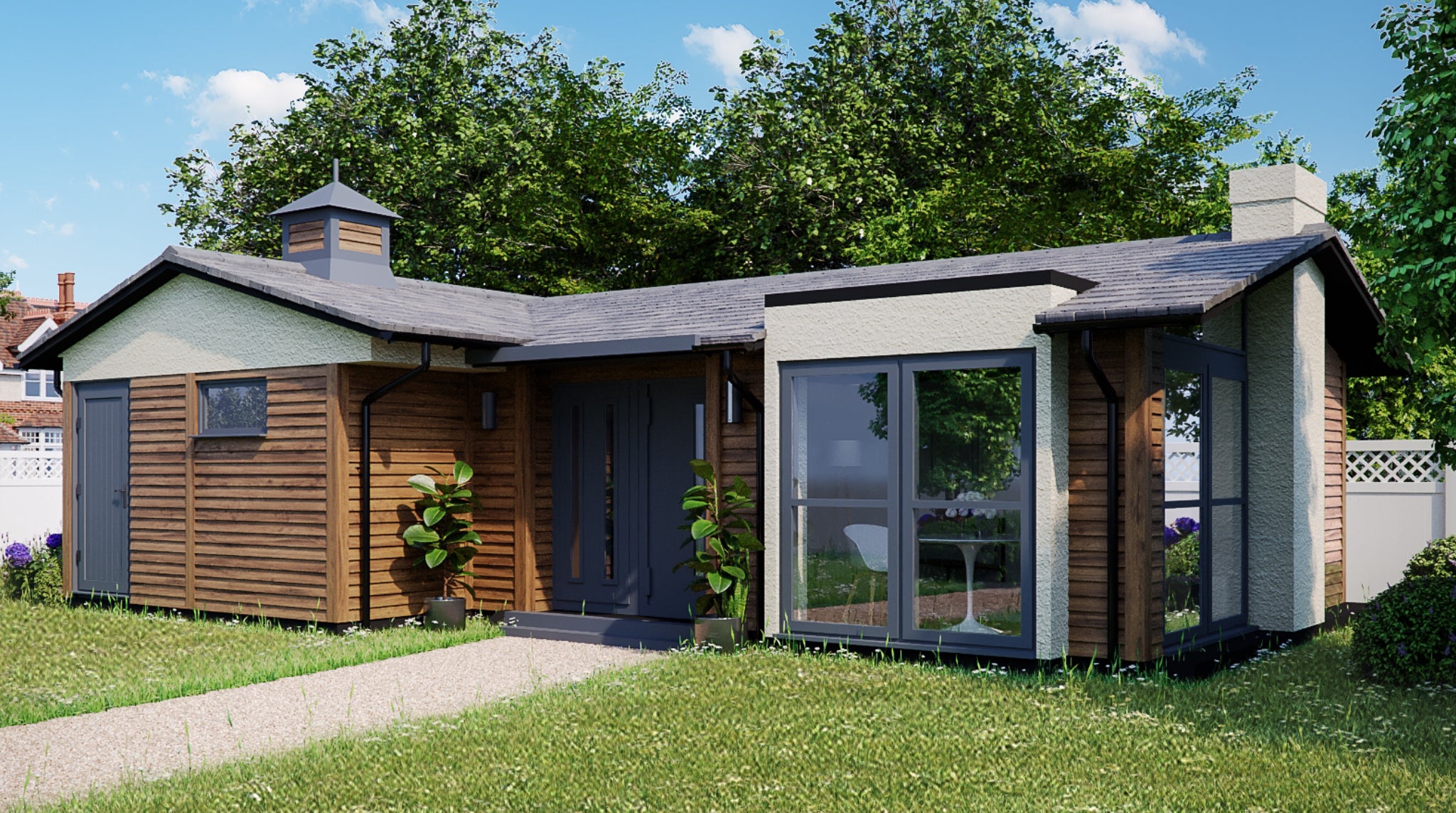
Source : Rubicon Garden Rooms
The fundamental appeal of granny annexes lies in how they reconcile two seemingly competing needs: the desire for elderly parents to maintain independence and the family’s wish to provide support and care. This delicate balance creates living arrangements that honour dignity while ensuring safety and companionship.
For elderly parents, maintaining independence is often crucially important to their sense of identity and mental wellbeing. A properly designed granny annexe preserves this independence through several key features:
- Private entrance and living space that maintains personal boundaries
- Self-contained facilities that allow continuing daily routines without assistance
- Personal space for treasured possessions and furniture
- Control over daily schedule, visitors, and activities
- Ability to maintain existing hobbies and interests
Simultaneously, the annexe arrangement addresses the care aspects that become increasingly important as parents age. Having family literally next door provides numerous care advantages without the institutional feeling of care homes:
- Quick response to emergencies or sudden health issues
- Casual daily check-ins that don’t feel like ‘monitoring’
- Practical help with more challenging tasks like heavy housework
- Shared meals when desired, but private dining when preferred
- Gradual increase in support as needs change, without dramatic relocations
This balance proves particularly valuable during transitional periods, such as recovery from hospital stays or during early stages of conditions like dementia, where full independence may no longer be safe but full-time care isn’t yet necessary. The granny annexe creates a ‘middle path’ that adapts to gradually changing needs.
Perhaps most importantly, annexes foster intergenerational relationships that benefit all family members. Grandparents remain active participants in family life, grandchildren grow up with meaningful relationships with their elders, and the ‘sandwich generation’ can fulfil care responsibilities without sacrificing their own family dynamics or careers. This social aspect often proves as valuable as the practical care elements, combating the isolation that frequently accompanies aging.
How to Get Started With Your Granny Annexe Project
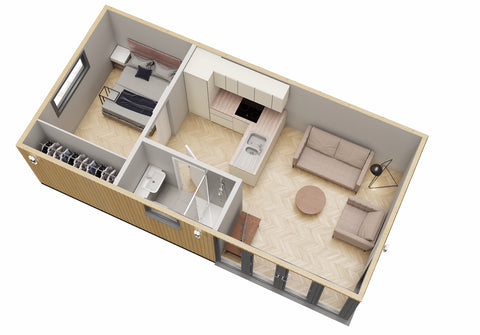
Source : Rubicon Garden Rooms
Embarking on a granny annexe project can feel overwhelming, but breaking it down into manageable steps makes the process much more approachable. Here’s a practical roadmap to turn your granny annexe plan into reality:
First Steps to Launch Your Project
- Assess your space and needs: Walk your garden with a measuring tape to understand available space, noting distances from boundaries, access points, and views
- Discuss with family members: Have open conversations with your parents about their needs, preferences, and concerns
- Set a realistic budget: Research typical costs and add a 10-15% contingency for unexpected expenses
- Check planning feasibility: Review your local authority’s planning portal for relevant policies and previous annexe applications in your area
- Research financing options: Explore mortgage extensions, equity release, or family contribution arrangements
With these initial assessments complete, it’s time to move to more concrete planning:
Contact at least three specialist granny annexe companies or architects with experience in annexe projects. Look for those who can provide references or show completed projects similar to your requirements. Most reputable companies offer free initial consultations and will provide outline designs and quotations based on your specific situation.
Before committing to a full project, consider arranging for your parents to visit existing annexes—many companies maintain show homes or can connect you with previous clients willing to share their experiences. This real-world perspective often proves invaluable in refining your requirements and expectations.
When evaluating proposals, look beyond the headline price to understand exactly what’s included. Some key questions to ask potential suppliers:
- Is planning application management included, and what happens if permission is refused?
- Are site preparation, foundations, and utility connections covered?
- What level of interior finishes, fixtures, and appliances are included?
- What warranties and after-sales support are provided?
- What is the payment schedule, and are there stage payment protections?
Once you’ve selected a supplier, maintain active involvement throughout the process. Regular communication prevents misunderstandings and ensures the final annexe truly meets your family’s needs. Remember that the best annexes aren’t just buildings but carefully considered spaces that balance practical care requirements with the creation of a genuine home where your parents can enjoy their later years with dignity, comfort, and family connection.
FAQ
How much does an annex cost?
Construction Costs The costs vary widely based on materials, finishes, and regional labour rates. For a project that includes living spaces, kitchens, and bathrooms, costs could start from £1,500 to £2,400 per square meter. Therefore, for a 60 m2 annexe, the construction cost alone could range from £90,000 to £144,000.
Can you use an annexe for Airbnb?
An alternative way to rent out your annexe may be through Airbnb and other rental platforms. These services can be flexible and convenient, giving you access to a wide pool of guests, flexible rental terms, and significant earning potential. Another annexe rental option landlords could consider is short-term lets.
Can you live in a granny annexe?
By definition, an annexe is not an independent dwelling, however, planning permission is mandatory if the annexe to be built will be used as a living space. If you already have an annexe and want to convert it into a primary residence for a family member, you can apply for a “change of use” permit.
Why is it called a granny annexe?
In short, a granny annexe is simply a secondary building away from the main house, usually in the garden, built to accommodate an elderly relative, hence the name.

