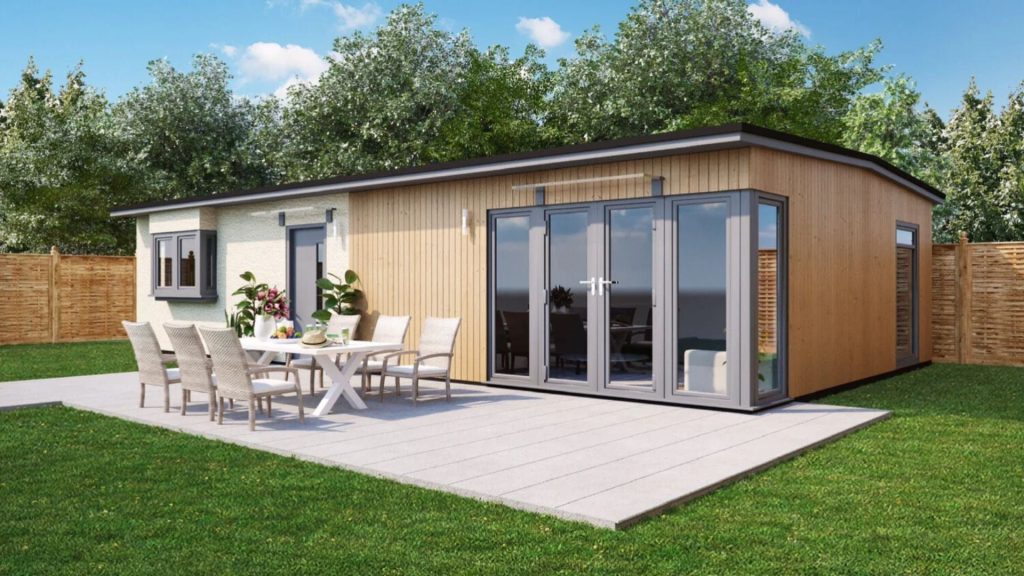Wondering if you can build a granny annexe in your garden for your aging parents? This comprehensive guide explores planning permissions, legal requirements, and practical considerations to help you make an informed decision about adding this valuable living space to your property.
What Exactly Is a Garden Granny Annexe?
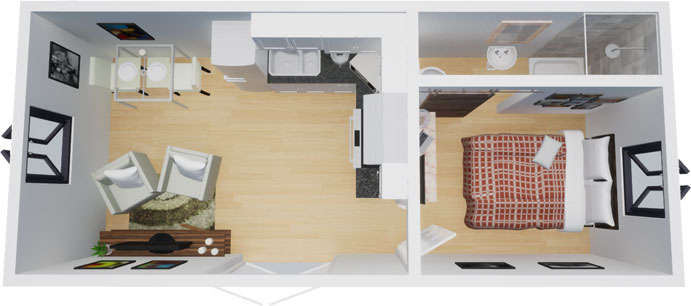
Source : Granny Flat Kit Homes & UK DIY self-build SIP log cabin kits
A garden granny annexe is a secondary, self-contained living space built within the grounds of an existing property. Unlike standard garden buildings like sheds or summerhouses, a true granny annexe includes essential facilities for independent living. These structures have become increasingly popular in the UK as families look for solutions to keep elderly relatives close while maintaining privacy and independence for all.
Modern granny annexes typically range from 40-70 square metres and are specifically designed for long-term occupation. They differ from other garden structures in several key ways:
- They contain full living facilities including a bedroom, bathroom, kitchen, and living area
- They’re built to residential building regulations standards, not just garden building standards
- They’re designed for year-round occupation with proper insulation and heating systems
- They’re usually connected to mains services including water, electricity, and sewage
The typical features of a modern granny annexe include energy-efficient design, accessibility features for older residents, secure entry systems, and often smart home technology for monitoring and safety. Many UK families choose annexes as a practical alternative to care homes, with recent studies showing that 60% of UK adults would prefer to care for parents at home rather than place them in residential care facilities.
What Legal Requirements Govern Garden Annexe Construction?
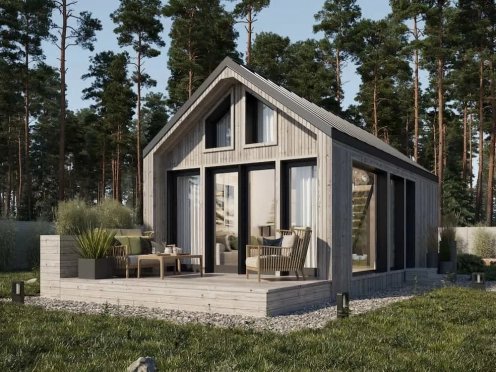
Source : Spassio
The legal framework around building a granny annexe in your garden can seem complex, but understanding the key distinctions is essential. The primary consideration is whether your project falls under Permitted Development rights or requires full Planning Permission.
Under Class E of the Permitted Development Order, you can build certain outbuildings in your garden without planning permission, provided they meet specific criteria. However, this does not extend to self-contained living accommodation. The moment your garden building includes facilities for independent living—particularly a bathroom, kitchen and bedroom combined—it crosses the line into requiring planning permission.
The Class E regulations allow outbuildings that:
- Cover no more than 50% of the land around the original house
- Are single-storey with a maximum eaves height of 2.5m (and overall height limits of 4m for dual-pitched roofs or 3m for other roofs)
- Are not forward of the principal elevation of the existing house
- Are not used as self-contained living accommodation
It’s this last point that catches most people out. A garden office, gym, or hobby room might fall under Permitted Development, but a granny annexe with living facilities requires planning permission in almost every case. The legal definition centres on the ‘primary purpose’ of the building—if it’s designed for someone to live in, planning permission is necessary.
How Does Planning Permission Work for Garden Annexes?
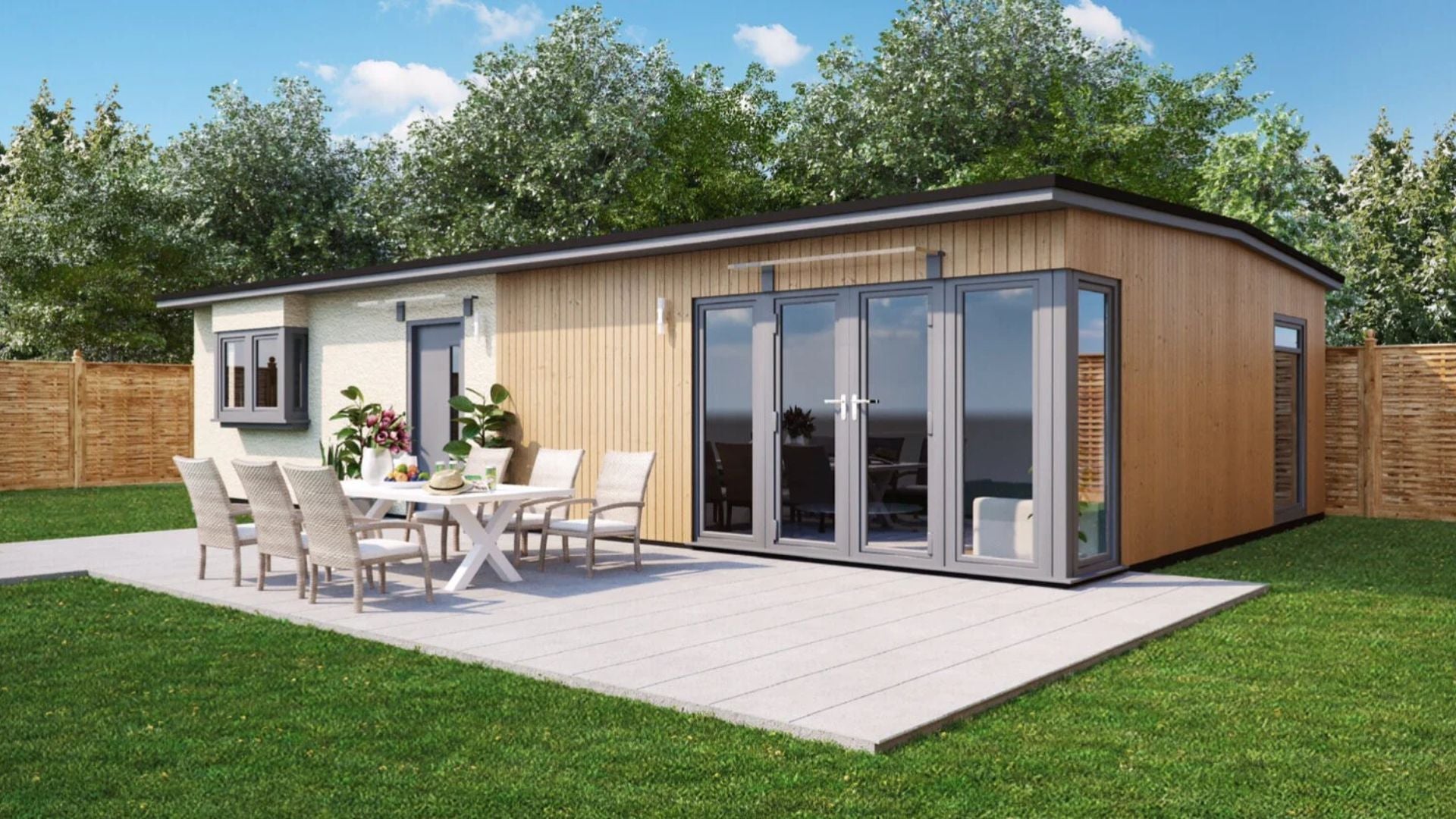
Source : Rubicon Garden Rooms · In stock
Securing planning permission for a garden annexe involves a detailed application process through your local authority. The good news is that planning departments are increasingly familiar with granny annexe applications, with many councils developing specific policies to address this growing housing need.
The planning application process typically involves:
- Pre-application consultation (recommended): Many local authorities offer this service to provide initial feedback before a formal application
- Preparing detailed plans: These must include site layouts, elevations, floor plans and a design statement
- Completing application forms: Either online via the Planning Portal or on paper forms from your local authority
- Paying the application fee: Currently £206 for a householder application in England
- Waiting period: Typically 8-12 weeks for a decision, though this can vary
When reviewing applications for garden annexes, local authorities consider several key factors:
- The size and scale of the annexe in relation to the main dwelling and garden
- The impact on neighbouring properties regarding privacy, outlook and light
- The relationship to the main dwelling—annexes should be ‘ancillary’ to the main house
- Access arrangements and parking provisions
- The proposed occupancy (usually restricted to family members)
Successful applications typically demonstrate a genuine need (such as caring for elderly relatives), are modest in scale, and respect the character of the area. Many include a condition that the annexe must remain within the same ownership as the main house and cannot be sold separately. In 2023, approximately 75% of well-prepared granny annexe applications were approved across UK local authorities.
What Alternative Approaches Exist for Garden Annexe Projects?
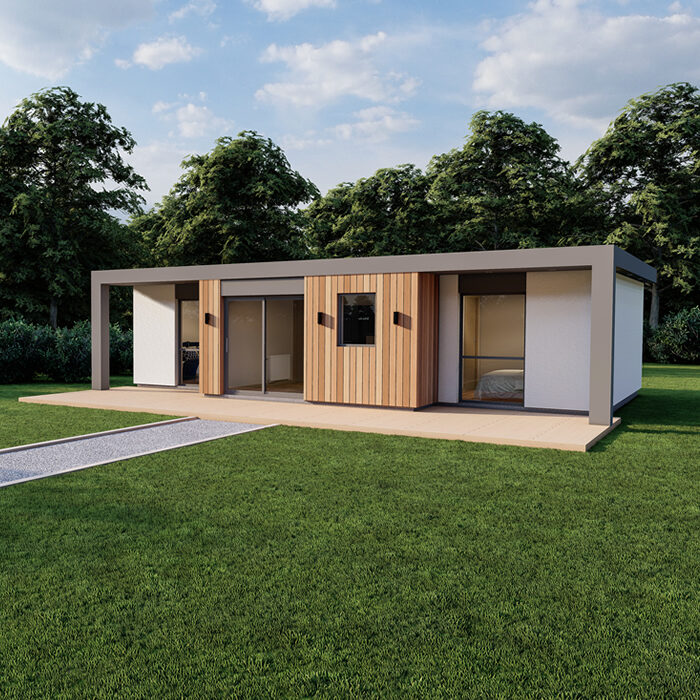
Source : Future Sips
If the full planning permission route seems daunting, several alternative approaches might make your granny annexe project more achievable. Each comes with its own set of considerations regarding legality, permanence, and practicality.
Garage conversion represents one of the most straightforward options. Converting an existing garage into living space for a relative may be considered a change of use rather than new development. In many cases, garage conversions fall under Permitted Development rights, though this depends on whether structural changes are needed and if the garage is attached or detached from the main house. A local authority will still need to approve the conversion meets building regulations, particularly regarding insulation, fire safety and ventilation.
Modular and prefabricated annexes have gained significant popularity in recent years. These options offer:
- Faster construction timeframes (typically 8-12 weeks from order to completion)
- Factory-controlled quality standards
- Reduced on-site disruption
- Often better energy efficiency
- Potentially lower costs than traditional building methods
Temporary structures present another alternative, though the definition of ‘temporary’ in planning terms is not always straightforward. Mobile homes or lodge-style units that maintain some element of mobility might be considered differently under planning law, but local authorities vary in their interpretation. Even temporary structures generally require planning permission if used as living accommodation.
Each alternative comes with trade-offs in terms of cost, quality, longevity and legal compliance. Recent market analysis shows modular annexes now account for over 40% of the UK garden annexe market, reflecting their growing acceptance as quality living spaces.
Which Design Considerations Matter for Garden Annexes?
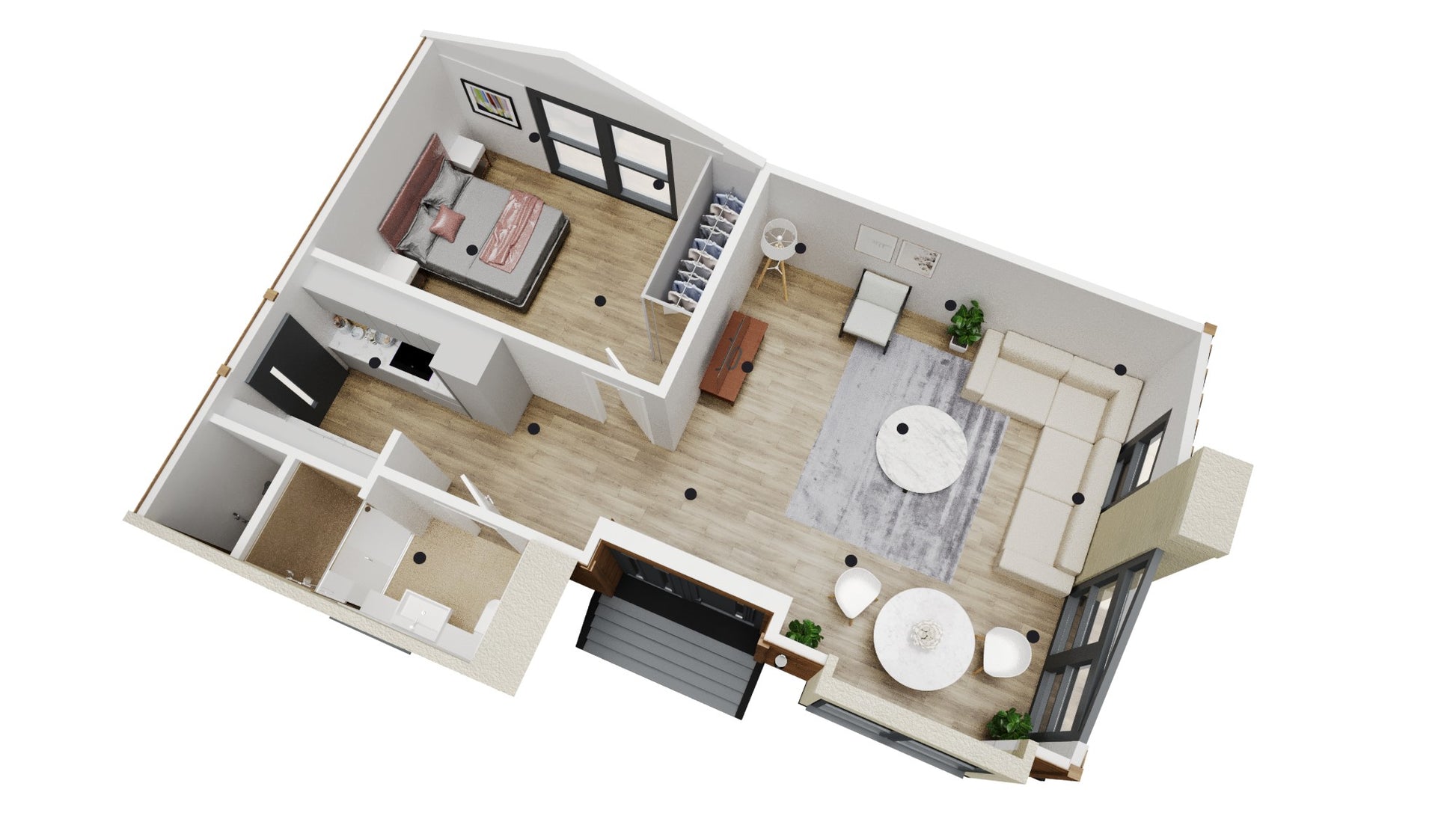
Source : Rubicon Garden Rooms · In stock
Designing a successful granny annexe requires balancing legal requirements with practical needs and aesthetic considerations. The size and positioning of your annexe are particularly important, both for planning success and functional living.
Size limitations are governed partly by planning rules and partly by practical considerations. While Class E regulations limit outbuildings to 50% of the land around the original house, planning applications for annexes typically need to be more modest. Most successful annexe applications range between 40-70 square metres—sufficient space for comfortable living without dominating the garden or appearing as a separate dwelling.
When designing for elderly relatives, accessibility becomes paramount. Key features to consider include:
- Level access entry or gentle ramps
- Wider doorways (minimum 900mm) to accommodate potential mobility aids
- Open-plan layouts that maximize maneuverability
- Bathroom designs that incorporate grab rails and level-access showers
- Kitchen worktops at varying heights
- Good lighting throughout
- Underfloor heating (eliminates trip hazards from radiators)
Privacy considerations work both ways—protecting the main house occupants and annexe residents from feeling overlooked. Careful placement of windows, strategic landscaping, and thoughtful orientation of the annexe can all help maintain dignity and privacy for all family members. Some families opt for designs where the annexe faces away from the main house, creating natural privacy zones in the garden.
The annexe’s appearance should complement the main dwelling rather than compete with it. Planning authorities often look more favorably on designs that use similar materials and architectural styles to the main house, creating a harmonious visual relationship between the buildings.
What Financial Aspects Should You Consider When Building a Garden Annexe?
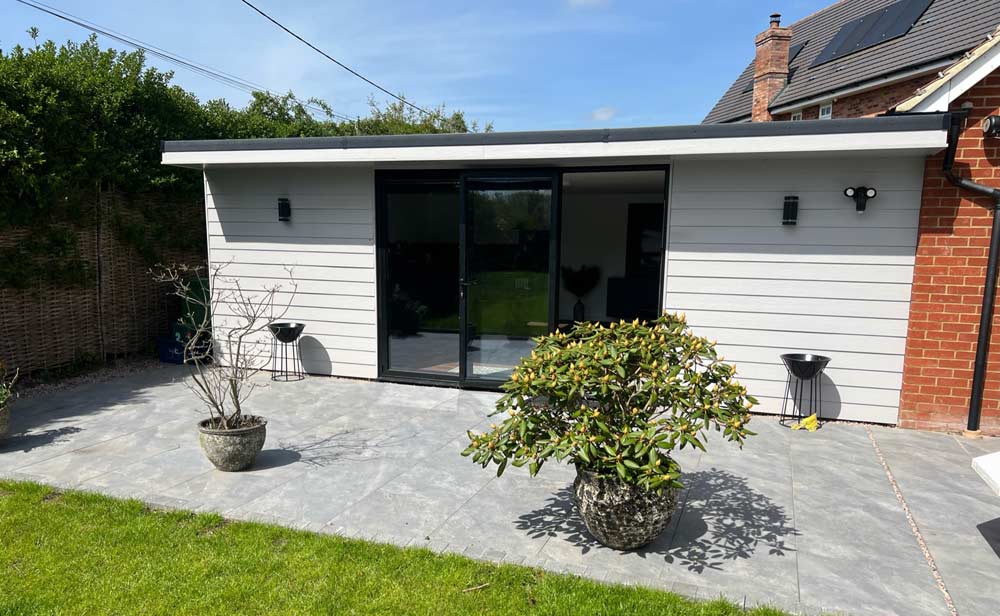
Source : Granny Flat Kit Homes & UK DIY self-build SIP log cabin kits
The financial considerations of building a granny annexe extend well beyond the initial construction costs. Understanding the full financial picture helps families make informed decisions about this significant investment.
Construction costs vary widely depending on the size, specification, and construction method chosen. As a general guide, current UK market rates sit at:
- Basic modular annexes: £1,500-£2,000 per square metre (£60,000-£80,000 for a typical 40sqm annexe)
- Mid-range traditional construction: £2,000-£2,500 per square metre (£80,000-£100,000 for 40sqm)
- High-specification builds: £2,500-£3,500+ per square metre (£100,000-£140,000+ for 40sqm)
These figures typically include groundworks, construction, basic fitting and finishing, but often exclude planning fees, utility connections, landscaping and furnishings. Additional costs commonly add 15-20% to the base construction budget, so it’s wise to maintain a contingency fund.
Funding options for granny annexes have expanded as their popularity has grown. Some families leverage equity from their main property through remortgaging or equity release. Specialist annexe loans are now available from some lenders, while others opt for personal loans or family financing arrangements. When the annexe is for elderly care, some families can access attendance allowance or other benefits to help offset ongoing costs.
The impact on property value is generally positive. Recent estate agent surveys suggest well-designed annexes can add 20-30% to overall property value. However, this depends on the quality of the annexe, the proportion of garden space used, and local market demand. The annexe may make your property more appealing to certain buyers (particularly multi-generational families) but might limit appeal to others who prefer more garden space.
Future-proofing your investment is worth considering. Annexes designed with flexibility in mind—perhaps able to function as a home office, guest accommodation or rental space in the future—tend to offer better long-term value.
How Do You Navigate Council Tax Implications for Garden Annexes?
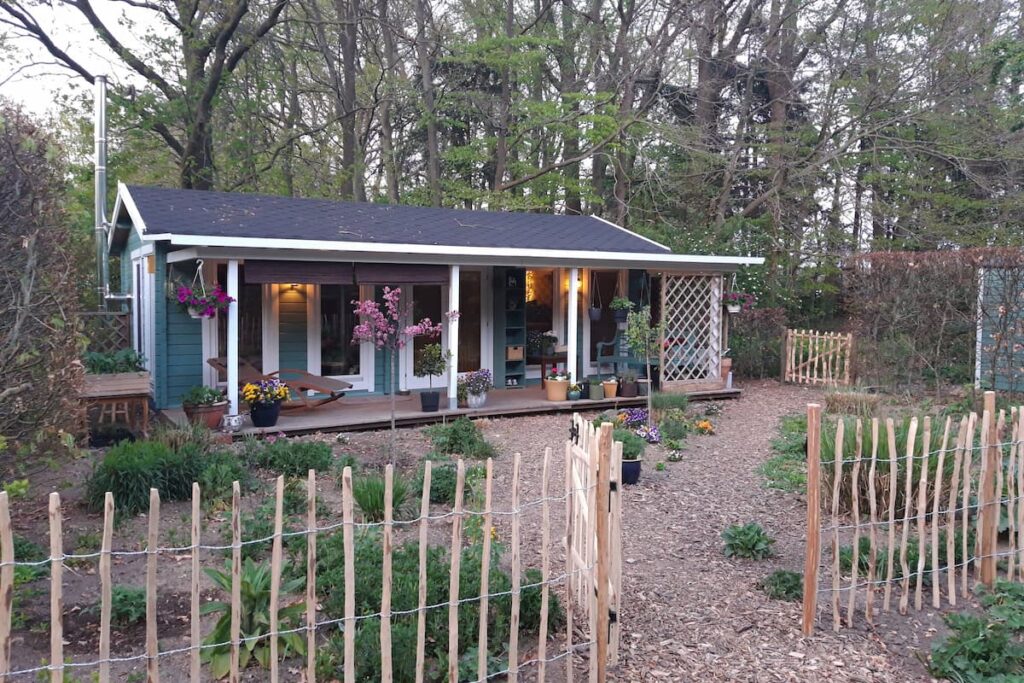
Source : Summerhouse24
Understanding the council tax implications of your granny annexe is essential for both short and long-term financial planning. The council tax status of an annexe depends largely on how it’s used and who occupies it.
Generally, a garden annexe becomes separately rated for council tax when it forms a self-contained unit of accommodation with its own facilities for cooking, washing, and sleeping. However, significant exemptions apply, particularly for family members.
The key exemption most relevant to granny annexes is for dependent relatives. Council tax exemption typically applies when:
- The annexe is occupied by a relative of the person living in the main house
- That relative is aged 65 or over, or is substantially and permanently disabled
- The annexe forms part of a single property that includes the main house
Even when an annexe doesn’t qualify for full exemption, it may be eligible for a discount. Since 2014, certain annexes qualify for a 50% council tax reduction if they’re used as part of the main home or occupied by a family member.
The application process for council tax exemption or reduction requires contacting your local authority’s council tax department directly. You’ll typically need to provide:
- Evidence of the relationship between the main house and annexe occupants
- Documentation of age or disability status if claiming dependent relative exemption
- Information about the annexe’s facilities and how it’s used
It’s worth noting that council tax status can change if the use of the annexe changes. If your annexe later becomes rented accommodation to a non-family member, the council tax exemption would no longer apply. Regular reviews by local authorities mean any change in circumstances should be reported promptly to avoid potential penalties.
What Steps Create a Successful Garden Annexe Project?
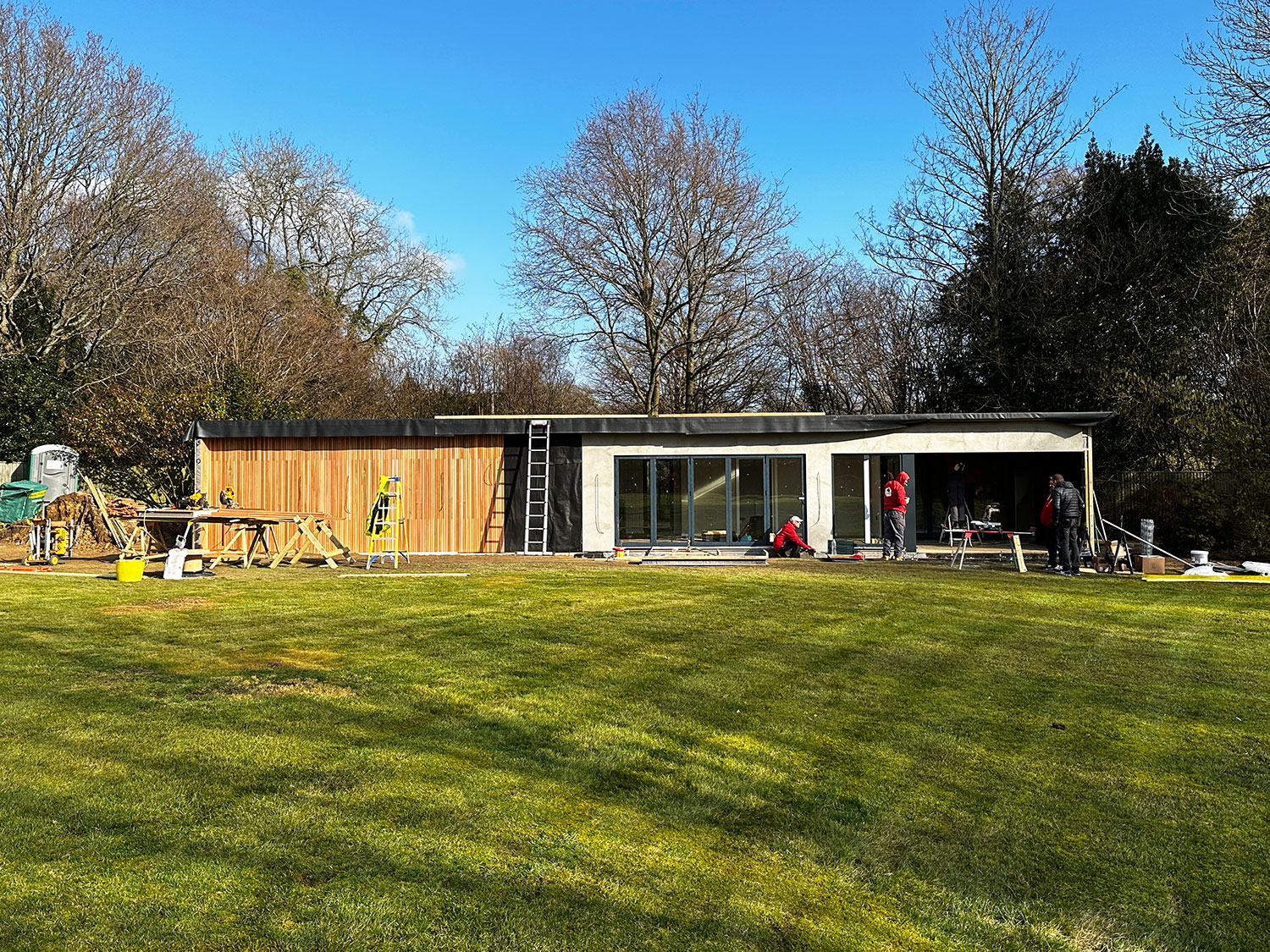
Source : A Room in the Garden
Creating a successful garden annexe requires careful planning and execution. The journey from initial concept to completed building typically spans 6-12 months, depending on planning complexities and construction methods chosen.
A typical timeline for a garden annexe project looks like this:
- Initial research and feasibility assessment (1-2 months)
- Selection of designers and builders (2-4 weeks)
- Design development (4-6 weeks)
- Planning application preparation and submission (2-3 weeks)
- Planning determination period (8-12 weeks)
- Building regulations approval (4-6 weeks, can run parallel to planning)
- Construction phase (8-16 weeks depending on method)
- Final connections and finishing (2-4 weeks)
Throughout this process, you’ll need to consult with various professionals to ensure your project meets all requirements. The essential professionals typically include:
- Architectural designer or architect
- Planning consultant (especially for complex cases)
- Structural engineer
- Builder or construction company
- Building control inspector or approved inspector
- Specialist annexe supplier (if using a modular solution)
- Solicitor (for advice on legal arrangements and ownership)
Maintaining good neighbour relations during development is crucial. Neighbour objections account for approximately 30% of planning application delays for garden annexes. Consider these practical approaches:
- Discuss your plans with neighbours before formal submission
- Show them the designs and explain who will be living there
- Address concerns about overlooking or privacy proactively in your design
- Keep neighbours informed about construction schedules
- Minimise disruption during the build phase
- Consider professional mediation if serious concerns arise
Regular communication with your project team is equally important. Establishing clear responsibility for project management, whether that’s you or a hired professional, helps keep the project on track and within budget.
Can Your Garden Accommodate an Annexe?
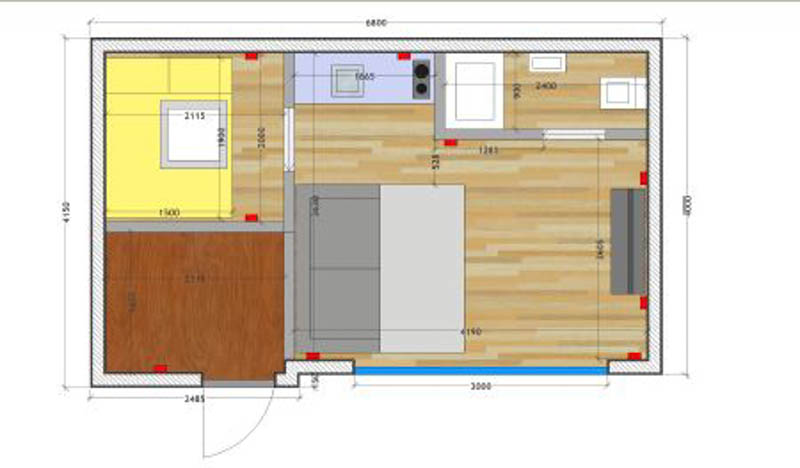
Source : The Garden Room Guide
Not every garden is suitable for an annexe, and an honest assessment of your space is an essential starting point. Several key factors determine whether your garden can realistically accommodate an annexe.
Size requirements depend on both the annexe itself and the necessary surrounding space. As a rule of thumb:
- The annexe building typically requires 40-70 square metres of footprint
- You’ll need additional space for access paths (minimum 1m wide)
- Most planning authorities expect some garden space to remain for the annexe occupant
- The main house should retain adequate garden space after the annexe is built
Access requirements are often overlooked but critically important. Your garden needs to provide:
- Clear access for construction (typically minimum 1m width, but wider is better)
- Permanent, safe access to the annexe for future occupants
- Ideally, independent access that doesn’t require walking through the main house
- Sufficient space for parking if required by planning policy
Utilities connections represent another crucial consideration. A proper annexe needs connections to:
- Electricity (which may require upgrading your main supply)
- Water (either from the mains or via the main house)
- Sewage (connected to mains drainage or via a septic tank)
- Broadband and telephone services
- Gas (if using gas heating) or sufficient electrical capacity for electric heating
The cost and feasibility of these connections vary significantly depending on your garden’s location relative to existing services. Utility connection costs typically range from £5,000-£15,000 depending on complexity and distance from connection points.
Common site challenges that might affect your annexe plans include:
- Sloping gardens (requiring additional groundworks)
- Poor ground conditions (requiring enhanced foundations)
- Tree preservation orders (restricting where you can build)
- Conservation area restrictions
- Flood risk zones (requiring special design considerations)
- Rights of way across your land
Professional site surveys can identify these issues early in the process, allowing you to adapt your plans accordingly or, in some cases, recognise that an annexe might not be feasible for your particular garden.
With careful planning, clear understanding of the regulations, and realistic assessment of your space, a garden granny annexe can provide the perfect solution for multi-generational living. The investment in time and money can pay dividends in quality of life for your loved ones and peace of mind for you.
FAQ
Does a granny annex add value?
It can be a great way to add extra living space to your home and can also be a source of rental income. A study by Checkatrade found that on average, an annexe will raise the value of your property by 20-30%.
What is the exemption of an annex?
An annexe is exempt from Council Tax if: it has its own Council Tax band. it is joined to your home. it is occupied by a relative of yours who is disabled or elderly.
What should be included in an annex?
Annexes are separate from the main content of your document, and they are usually added for reference or convenience. For example, you may use annexes to show a glossary of terms, a list of abbreviations, a bibliography, or a copy of a contract or agreement.
What are the rules on annexes?
An annexe that will be occupied independently and have no relationship to the main dwellinghouse will require planning permission. This includes situations such as, a family member living in it independently from the main dwelling, renting it out to someone, or using it as a holiday let.
What is the difference between a granny flat and an annex?
The main difference between the two is that a granny flat is more commonly associated with being an extension of the main home or a modification of unused space. For example, converting a garage into a granny flat. A granny annexe is a term used to describe a self-contained living space on the same property grounds.

