One Bedroom Granny Annexe
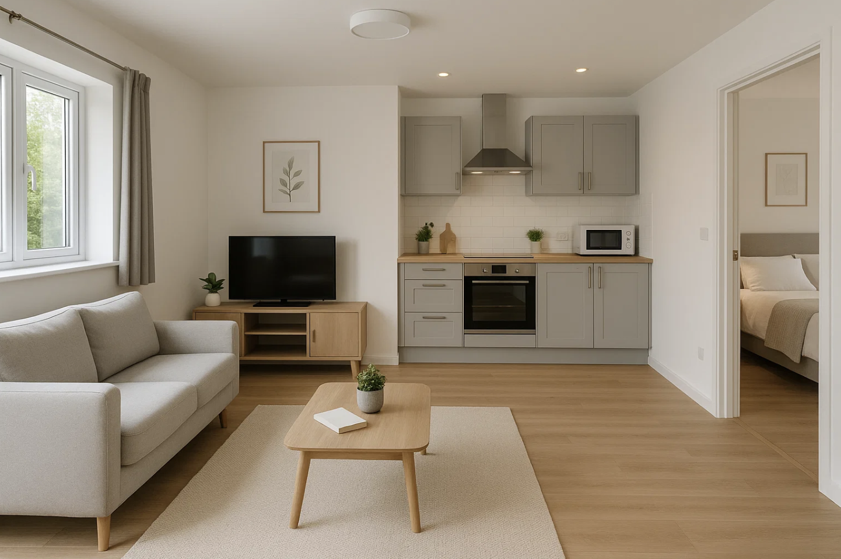
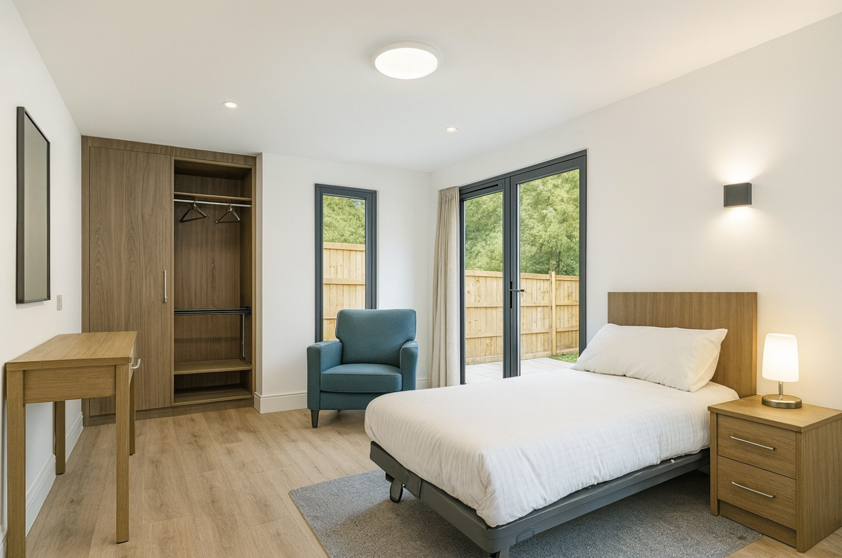
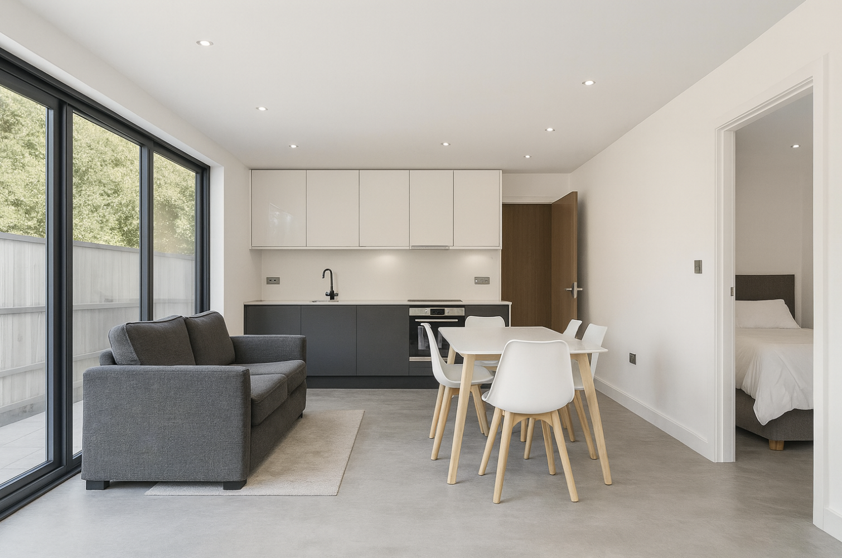
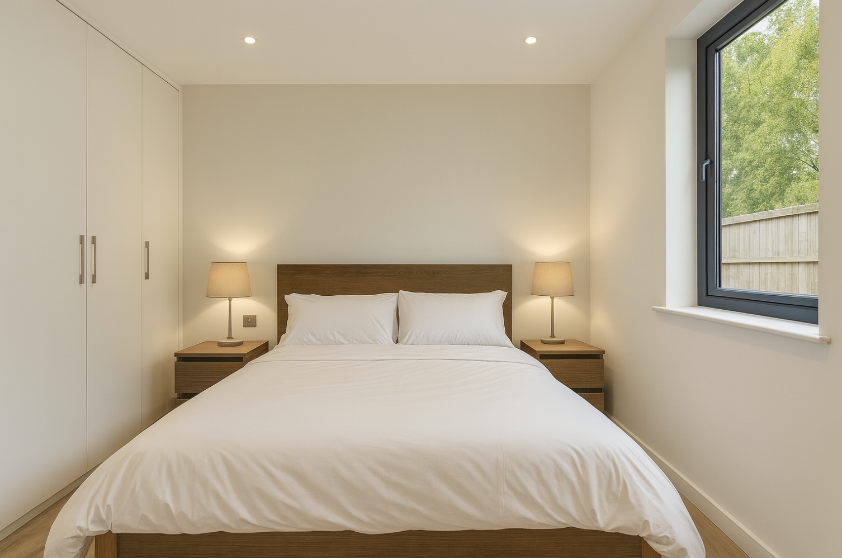
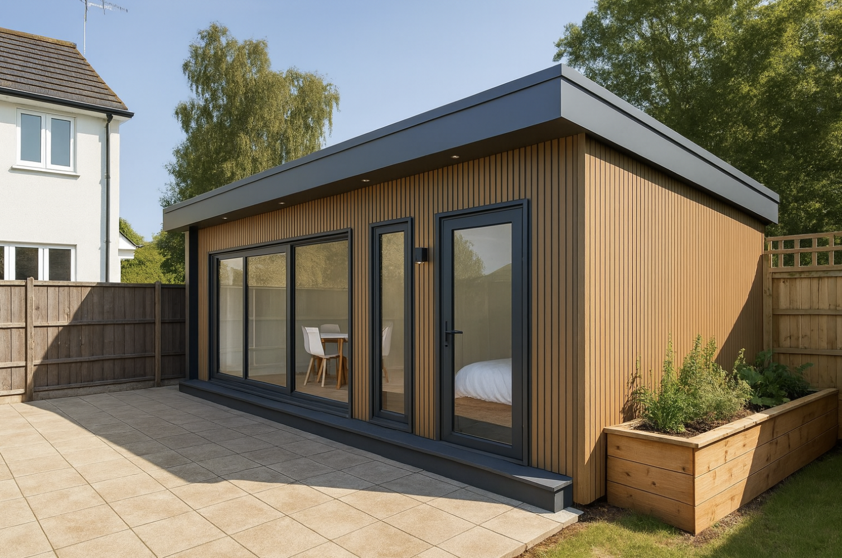
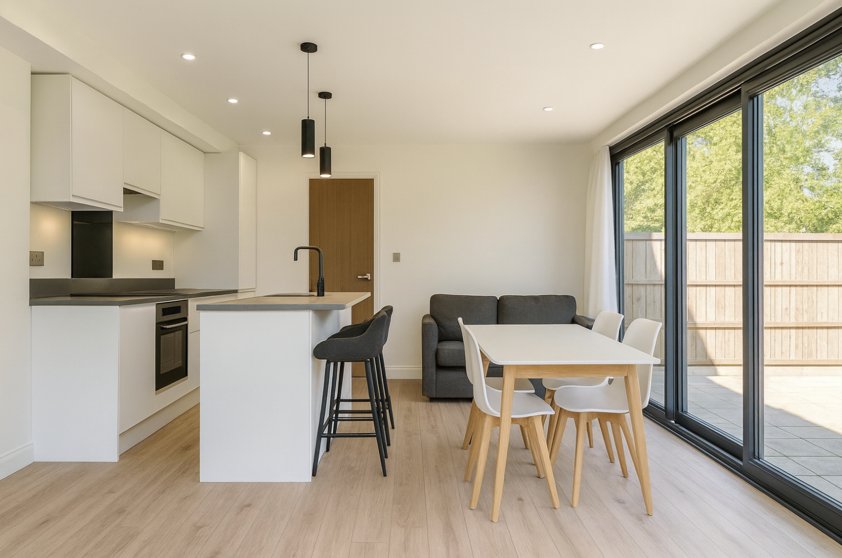
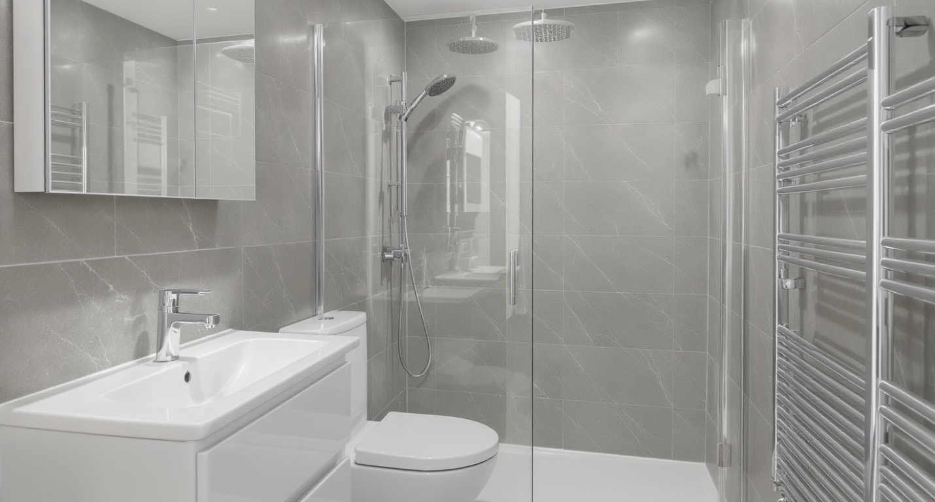
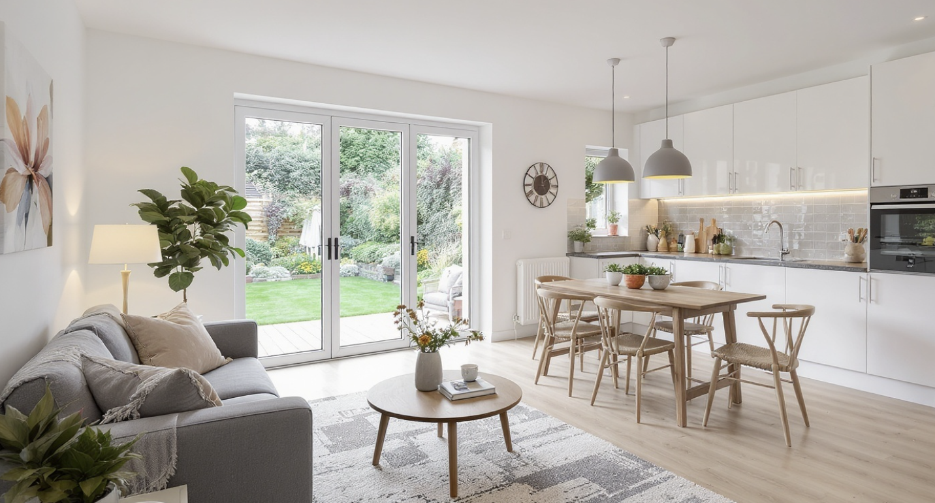
One Bedroom Granny Annexe
From £100,000 – Perfect independence with separate bedroom privacy
The One-Bedroom Annexe represents the perfect solution for families seeking quality independent living with the comfort and privacy of a separate bedroom. Designed for single or couple occupancy, this thoughtfully planned annexe provides distinct living zones while maximising every square metre to create a comfortable, modern home that balances space efficiency with bedroom privacy. Whether you’re accommodating an elderly parent who values having a dedicated sleeping area, an adult child seeking independence with proper living separation, or creating a comfortable retreat for guests, the One-Bedroom Annexe delivers everything you need with the luxury of private bedroom space.
Size & Specifications
Size: 30-45m²
Width: Typically 6-8m
Depth: Typically 5-6m
Height: 2.75m or 3.0m
Price: From £100,000 (zero VAT)
Kitchen, Living & Dining Space
The One-Bedroom Annexe features a thoughtfully designed layout where the separate bedroom provides complete privacy while the open-plan living area creates distinct zones without the need for space-consuming internal walls. The living area provides comfortable seating for relaxation and entertainment, with space for sofa, coffee table, and television, whilst maintaining an easy flow to the kitchen area and clear separation from the private bedroom sanctuary.
Bathroom
The separate shower room provides privacy and modern comfort within the One-Bedroom layout. Contemporary sanitaryware includes a low-profile shower tray with thermostatic shower, close-coupled toilet with soft-close seat, and wall-mounted basin with integrated storage beneath. The well-proportioned layout offers generous floor space whilst providing all essential facilities for comfortable daily living.
Exterior
The One Bedroom Annexe exterior combines modern architectural principles with material choices that complement any garden setting. Our signature flat roof design creates clean, contemporary lines that work beautifully with both traditional and modern properties, whilst the compact scale ensures the annexe enhances rather than dominates your outdoor space.
Cladding Options:
- Composite Cladding: Low-maintenance contemporary finish available in multiple colours, providing fade resistance and weather protection with minimal ongoing maintenance requirements
- Western Red Cedar: Natural timber cladding that weathers beautifully to an attractive silver-grey patina, offering traditional warmth and sustainable material choice
Windows and doors are carefully positioned to maximise natural light and garden views whilst maintaining appropriate privacy from neighbours.
Accessibility
Our one bedroom granny annexes is designed to minimise navigation challenges and provides excellent sight lines throughout the space. The shower room can be specified with grab rail mounting points built into the wall structure, allowing for easy installation of support aids as needs develop. Kitchen and storage areas are designed to be accessible from both seated and standing positions, with worktop heights and storage positions optimised for ease of use.
Build Standards
Every Grannexe is constructed to standards that far exceed industry requirements, ensuring long-term comfort, durability, and energy efficiency. Our construction methods consistently surpass BS 3632 caravan acts standards and building regulation thermal performance requirements, providing superior quality that delivers lasting value.
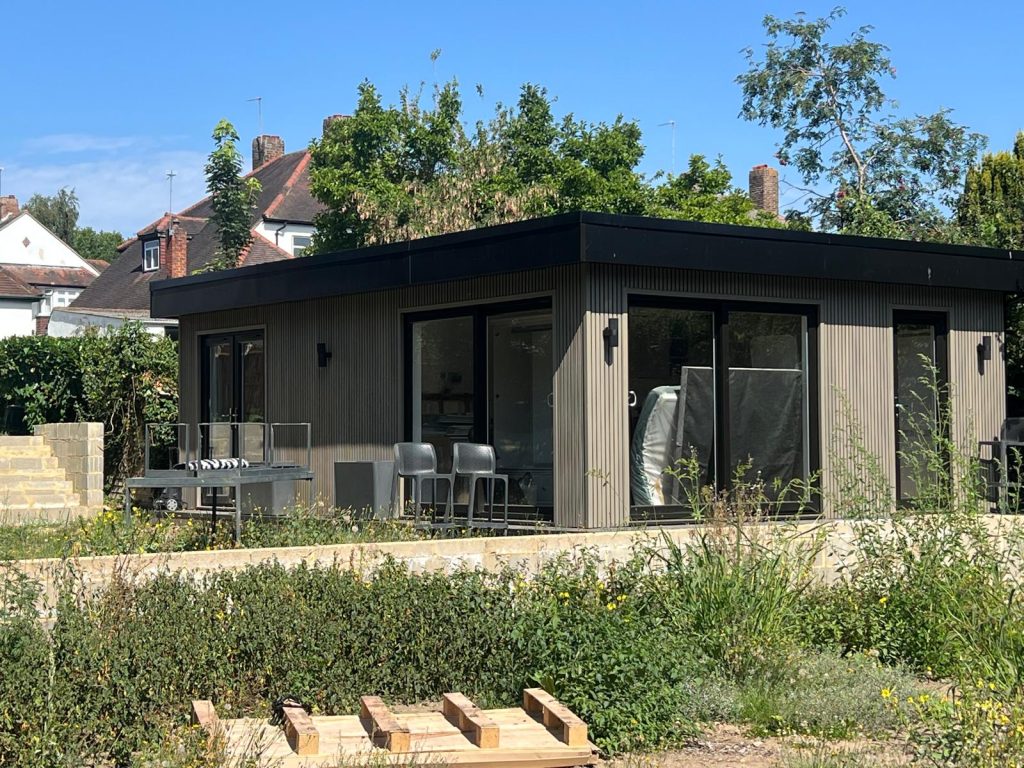
Standard Features
- Open Plan Living, Dining, Kitchen Area, with Separate Bedroom and Bathroom Suite
- Standard Howdens Kitchen & Bathroom
- Planning Permission & Lawful Development Application – We apply for both!
- 150mm PIR insulation
- Internal & External Electrics
- Maintenance Free External Cladding
- One-Piece EPDM rubber roof
- Contemporary Canopy & Decking
- Internal & External Plumbing
- Air Conditioning Unit (Heating, Cooling, Dehumidifying)
- Bespoke Door & Window Configuration
- Plastered & Decorated Interior Finish
- Dimmable LED downlights
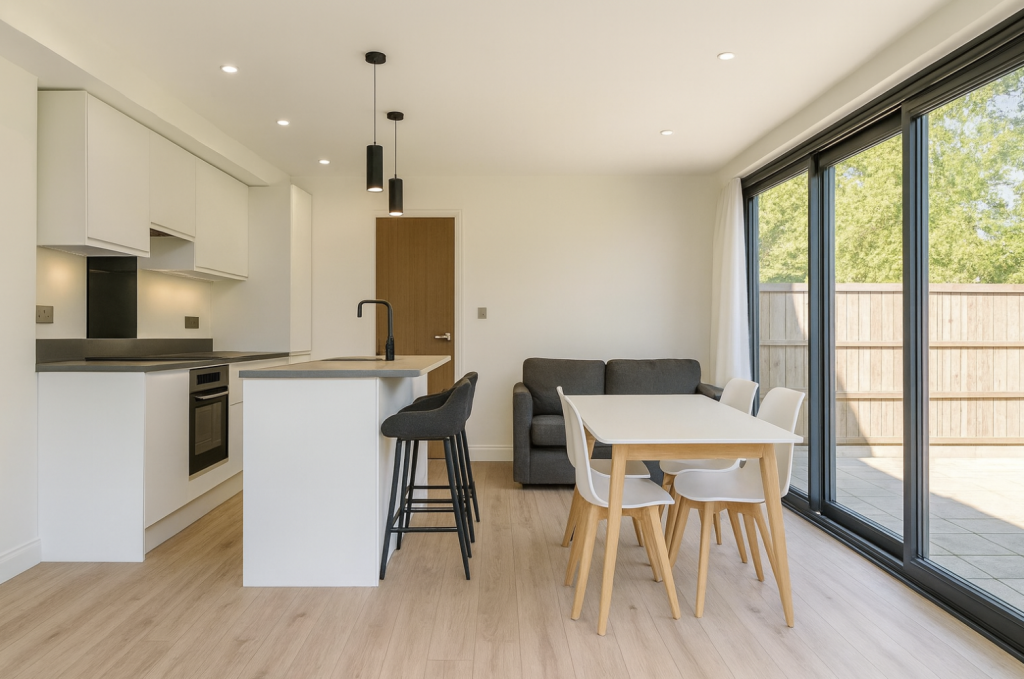
Dual Approach To Planning
At Grannexe, we understand that planning permission can be the biggest concern when considering a granny annexe. That’s why we’ve developed our dual planning strategy, a comprehensive approach that virtually guarantees planning approval by pursuing both traditional planning permission and Lawful Development Certificate routes simultaneously.
You can read more about the process on our page here.
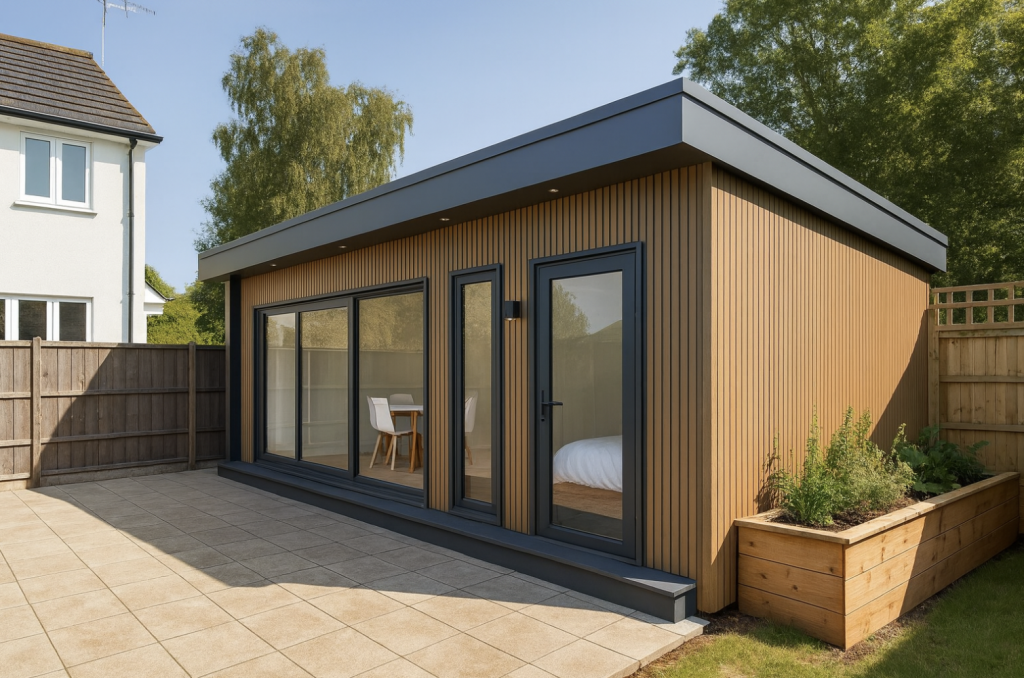
Build Details
Grannexe delivers exceptional thermal performance through 150mm PIR insulation throughout walls, floors, and ceilings, creating annexes that stay warm in winter and cool in summer with minimal energy costs. Our insulated timber frame construction sits on solid concrete foundations, providing structural integrity and thermal mass that eliminates cold spots and drafts.
Built with engineered timber framing, our annexes feature continuous insulation envelopes that prevent thermal bridging, while EPDM flat roofing provides 25-year weatherproof protection. The combination of high-performance insulation, quality timber construction, and professional waterproofing creates superior comfort levels year-round.
This advanced construction methodology delivers energy bills up to 60% lower than traditional builds, while the precision-manufactured timber frame and concrete foundation system ensures long-term structural stability that outperforms conventional construction.
Read more about our construction methods here.
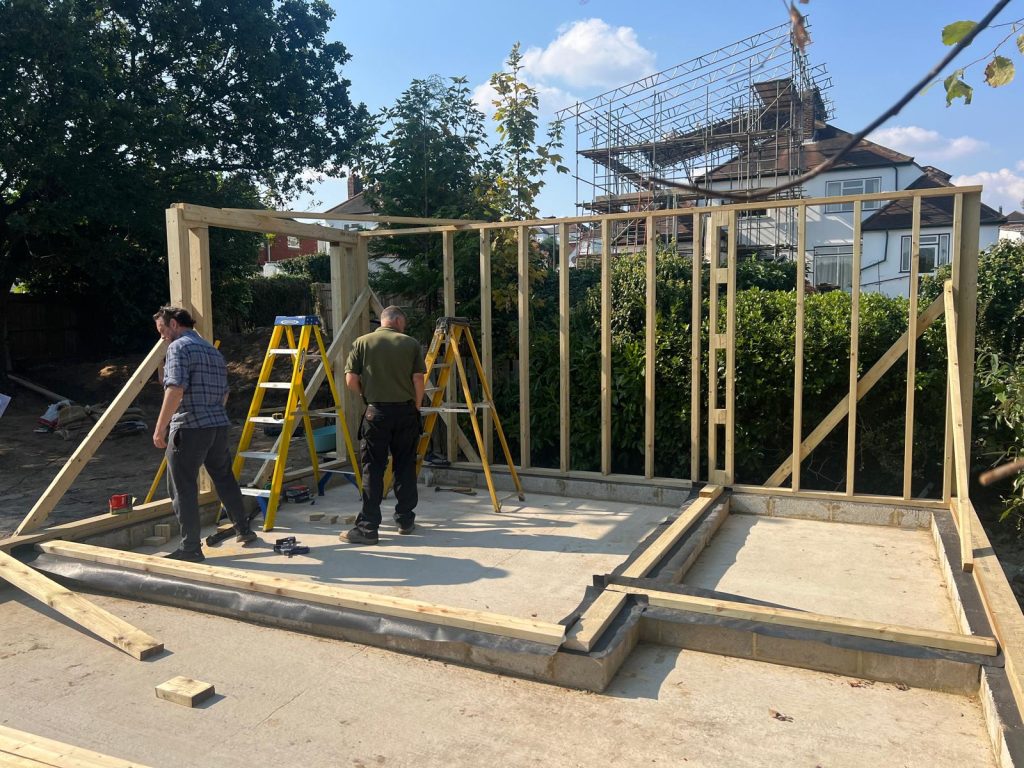
Payment Schedule
1. £1,000 Deposit Secures your delivery date, starts the planning application process, and covers full technical survey.
2. 25% Due 6 Weeks Before Installation (less holding deposit) Final options confirmed and main payment taken before manufacturing begins
3. 25% Due on Delivery Of All Materials This is usually 3 weeks into the build.
4. 25% Due Halfway Through Build Once your granny annexe is watertight.
5. 25% Due on Full Completion of Your Granny Annexe

Get Started With Your Grannexe
Grannexes want to make your dream garden home a reality.
Ready to begin your annexe journey? Get in touch with our expert team to discuss your requirements, explore design options, and arrange your free site assessment. We’ll guide you through every step from initial consultation to final installation.
Get started by reaching out to us via this page.
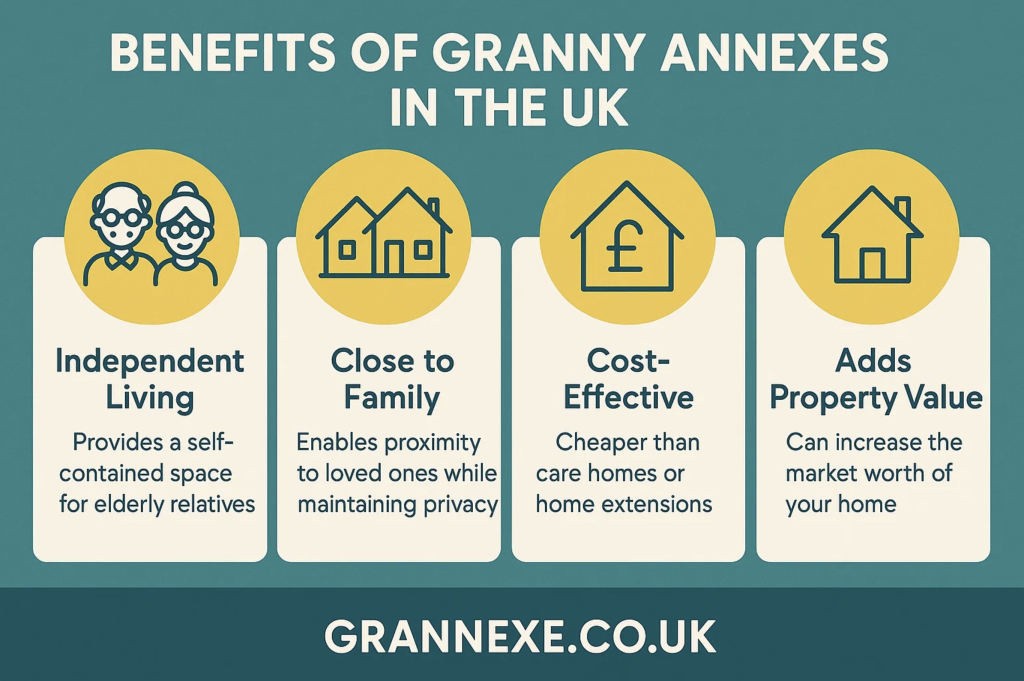
Annexe Price Guide (zero VAT) (external dimensions)
Prices quoted cover all essential components. Final price subject to survey.
Width / Depth | 6.0m | 6.5m | 7.0m | 7.5m | 8.0m | 8.5m | 9.0m | 9.5m | 10.0m | 10.5m | 11.0m | 11.5m | 12.0m |
4.0m | £84,000 | £86,125 | £88,250 | £90,375 | £92,500 | £94,625 | £96,750 | £98,875 | £101,000 | £103,125 | £105,250 | £107,375 | £109,500 |
4.5m | £87,188 | £89,531 | £91,875 | £94,219 | £96,563 | £98,906 | £101,250 | £103,594 | £105,938 | £108,281 | £110,625 | £112,969 | £115,313 |
5.0m | £90,750 | £93,469 | £96,188 | £98,906 | £101,625 | £104,344 | £107,063 | £109,781 | £112,500 | £115,219 | £117,938 | £120,656 | £123,375 |
5.5m | £94,313 | £97,344 | £100,375 | £103,406 | £106,438 | £109,469 | £112,500 | £115,531 | £118,563 | £121,594 | £124,625 | £127,656 | £130,688 |
6.0m | £97,875 | £101,219 | £104,563 | £107,906 | £111,250 | £114,594 | £117,938 | £121,281 | £124,625 | £127,969 | £131,313 | £134,656 | £144,000 |
