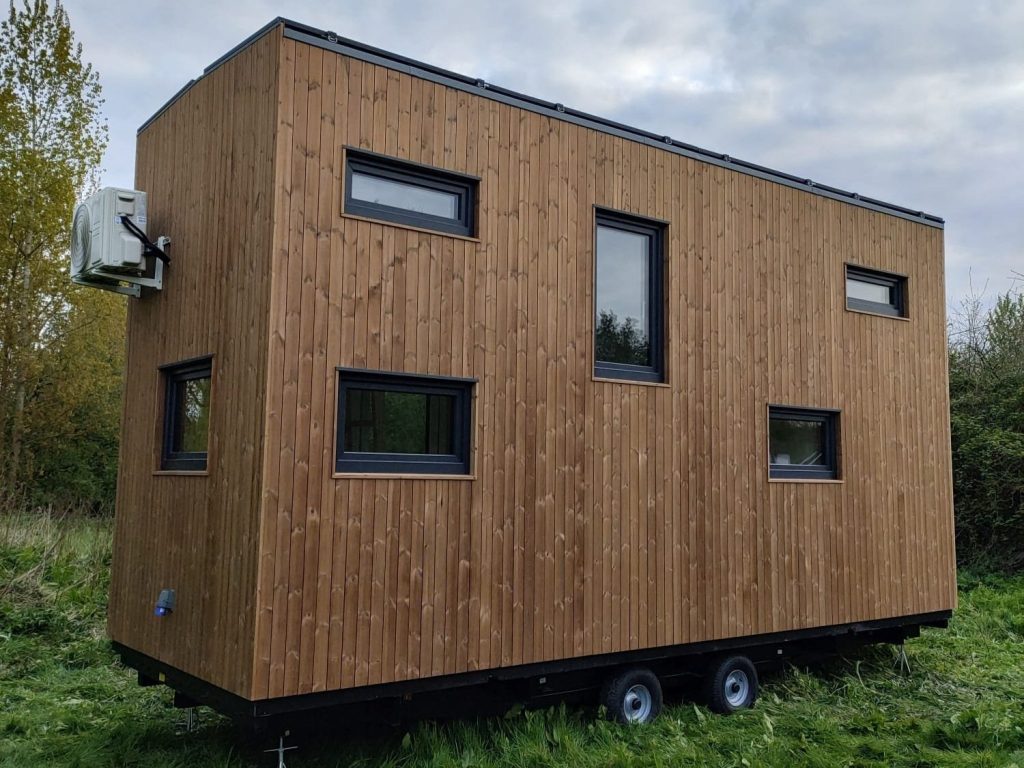Wondering if tiny homes are legal in the UK before investing in a compact living solution? This comprehensive guide explores current regulations, planning permissions, and everything you need to know about the legality of tiny homes across Britain.
What Defines a Legal Tiny Home in the UK?
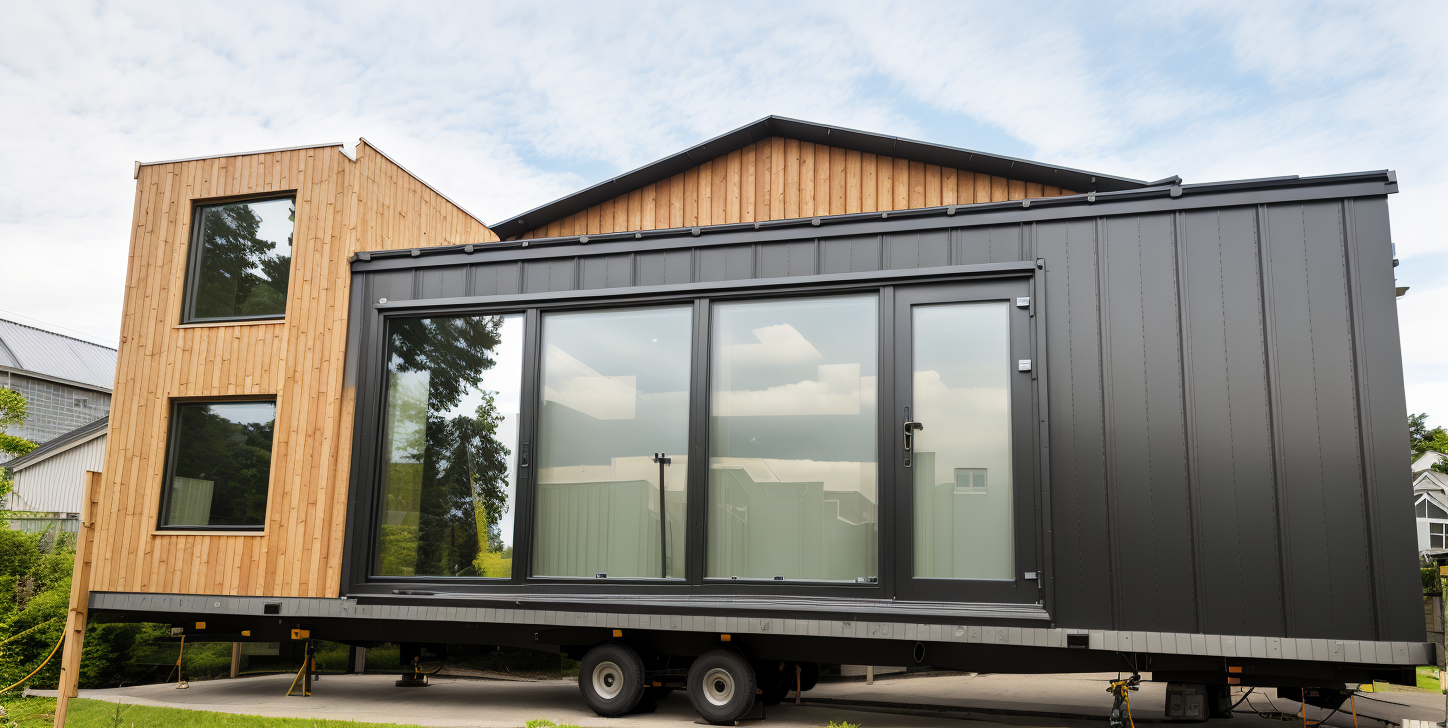
Source : The Tiny Housing Co
In the UK, tiny homes fall into several legal categories depending on their design, mobility, and intended use. These classifications directly impact what permissions you’ll need and where you can place your compact dwelling.
Static tiny homes are typically considered as buildings or structures under planning law. These permanent dwellings must comply with standard building regulations if they’re used as living accommodation. Their legal status largely depends on their location and intended use, with different rules applying to garden structures versus standalone properties.
Mobile tiny homes on wheels, however, often fall under different regulations. They’re generally classified as caravans or mobile homes under UK law, specifically the Caravan Sites and Control of Development Act 1960. This classification brings its own set of requirements, particularly regarding size and movement capabilities.
From a legal standpoint, what makes your tiny home ‘legal’ depends on:
- Whether it’s permanent or mobile
- Its intended use (occasional accommodation, primary residence, rental property, etc.)
- Its location (your garden, private land, caravan sites)
- Whether it meets size restrictions (both for planning purposes and road legality)
- Compliance with relevant building standards or caravan regulations
Understanding these classifications is crucial for Sandra and other potential tiny home owners, as they determine the path to legal compliance for your specific situation.
Can You Place a Tiny Home in Your Garden Without Permission?
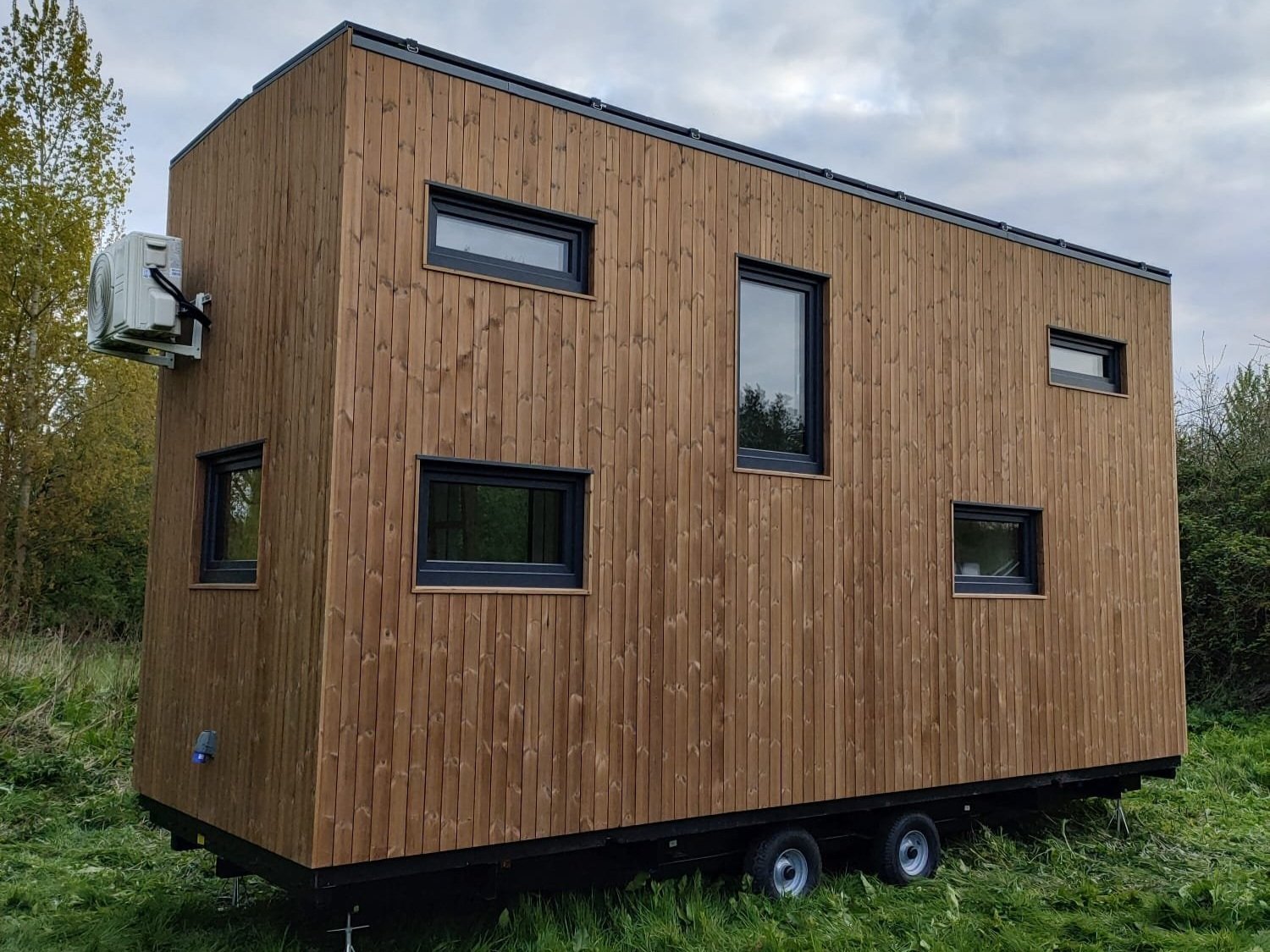
Source : The Tiny Housing Co
Many people like Sandra consider placing a tiny home in their garden as accommodation for elderly parents, and the good news is that in many cases, this can be done without formal planning permission. This falls under what’s known as ‘permitted development rights’ in the UK, but important conditions apply.
According to current regulations, you can usually place a tiny home in your back garden without planning permission if:
- It doesn’t exceed size limits of 19.8m x 6.7m (approximately 65 feet x 22 feet)
- It’s used as supplementary space to the main house, not as a separate, independent dwelling
- It doesn’t extend beyond the boundary of your house
- It takes up less than 50% of the land around the original house
- It’s not forward of the principal elevation of your home (typically the front)
The key distinction here is that the tiny home must be used as an extension of your main dwelling’s living space, not as a completely separate home. For example, if Sandra’s parents use facilities in the main house and the tiny home is considered part of the single household, this arrangement may fall within permitted development.
However, if the tiny home is intended to function as a fully independent dwelling with its own kitchen, bathroom, and living areas where occupants live completely separately from the main household, planning permission is likely required. Local authorities can be strict about enforcing this distinction to prevent unauthorised development of separate dwellings.
When Do Tiny Homes Require Planning Permission?
While some tiny home situations fall under permitted development, many scenarios will trigger the need for formal planning permission. Understanding when this applies can save you from potential legal headaches down the line.
Planning permission is typically required in the following circumstances:
- Primary residence use: If the tiny home will be someone’s main address or primary place of living
- Independent dwelling: When the structure functions as a separate household with its own facilities
- Commercial purposes: If you plan to rent the tiny home or use it for business activities
- Protected areas: For properties in conservation areas, national parks, Areas of Outstanding Natural Beauty, or listed buildings
- Size exceeds limits: When the structure is larger than permitted development allowances
- Non-garden placement: If you want to place the tiny home on land other than the garden of an existing dwelling
For Sandra, if her parents will be living in the tiny home as their primary residence with independent facilities, planning permission would likely be required. The local planning authority will consider factors such as the impact on neighbours, design, parking provisions, and whether the location is suitable for additional accommodation.
Some local authorities have become more accommodating to tiny homes and granny annexes in recent years, recognising their potential to address housing challenges and support multi-generational living. However, policies vary significantly between councils, making local research essential before proceeding.
How Do Mobile Tiny Home Regulations Differ?
Tiny houses on wheels present a different set of legal considerations compared to static structures. In the UK, mobile tiny homes typically fall under caravan legislation, which brings both advantages and limitations.
Mobile tiny homes must comply with specific size restrictions to remain road legal. Current regulations specify that they cannot exceed 2.55 metres (8.4 feet) in width, 7 metres (23 feet) in length, and 3.05 metres (10 feet) in height if you want to tow them with a standard car licence. Anything larger may require special permits for transportation and limit where you can legally place the structure.
The legal classification of mobile tiny homes varies depending on how they’re used:
- Touring caravan: If your tiny home is genuinely mobile and used for holidays or temporary accommodation
- Static caravan: If it stays in one location but retains the ability to be moved
- Park home: If it’s situated on a licensed residential park or site
When it comes to where you can place a mobile tiny home:
- You typically can park it in your garden without planning permission if it’s used as additional living space for the main house (not as a separate dwelling)
- Permanent placement as someone’s main residence generally requires planning permission or placement on a licensed residential site
- Some agricultural land may allow temporary placement under certain conditions, particularly for workers
For road travel, mobile tiny homes must comply with DVLA requirements, including proper lighting, braking systems, and secure hitching mechanisms. They must also be roadworthy and properly insured for transit.
If Sandra were considering a mobile tiny home for her parents, the flexibility of potentially relocating it in the future might be advantageous, but she would need to ensure it meets size requirements and is properly classified for its intended use.
What Legal Issues Affect Tiny Home Placement?
The location and duration of your tiny home placement create significant legal considerations that can’t be overlooked. These factors often determine whether your tiny home project complies with UK regulations or falls foul of planning laws.
The main legal issues affecting placement include:
- Land use designations: Different rules apply to residential gardens, agricultural land, brownfield sites, and protected areas
- Duration of stay: Whether the tiny home is considered temporary or permanent significantly affects its legal status
- Access requirements: Legal access to the property must be established, including rights of way
- Flood risk assessments: Placement in flood zones may face additional restrictions
- Environmental protections: Sites with protected species or habitats face additional regulatory hurdles
The permanence of your tiny home is particularly important from a legal perspective. Structures that are genuinely ‘mobile’ and regularly moved may be treated differently than those that remain in place indefinitely. Local planning authorities often look at the reality of the situation rather than just how the home is classified.
For tiny homes on private land other than residential gardens, the ’28-day rule’ sometimes applies, allowing temporary structures without planning permission for up to 28 days per year. However, this isn’t suitable for living accommodation and is more applicable to events or temporary uses.
Some landowners attempt to use agricultural or forestry permitted development rights to place tiny homes, but these have strict limitations on use and occupancy. Planning enforcement officers are increasingly vigilant about structures that attempt to circumvent planning regulations through technicalities.
Which Local Authority Rules Impact Tiny Home Legality?
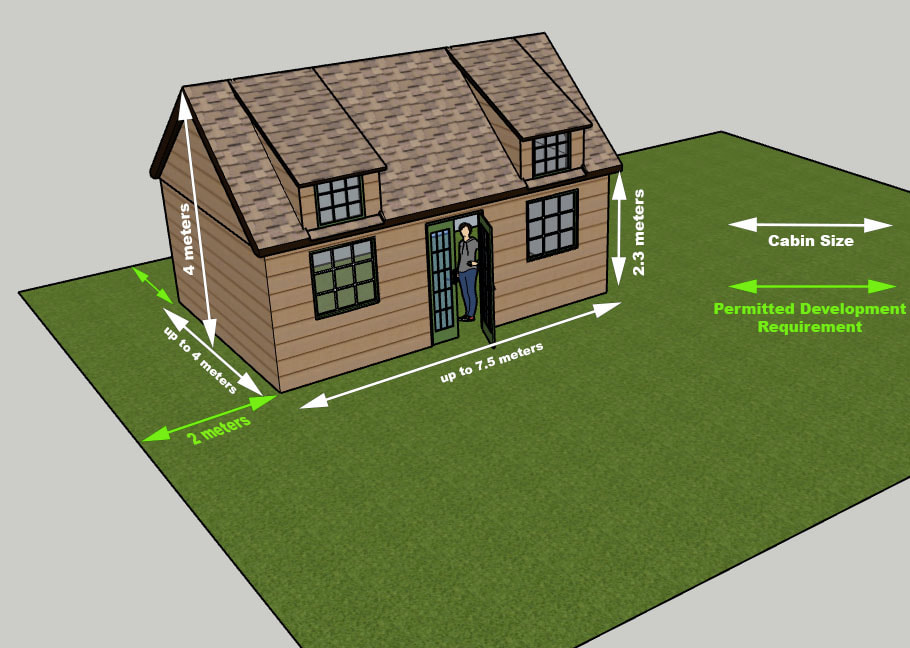
Source : tiny house (cabins) ltd
Local planning policies vary significantly across the UK, creating a patchwork of regulations that affect tiny home projects differently depending on location. Understanding your specific local authority’s approach is essential before investing in a tiny home.
Local Development Plans and Frameworks form the backbone of planning policies, with each authority taking its own approach to issues like:
- Housing density and development patterns
- Affordable housing provisions
- Rural development strategies
- Sustainability requirements
- Design standards and material considerations
Some forward-thinking councils have adopted more progressive attitudes toward tiny homes, recognising their potential benefits for affordable housing, sustainability, and flexible living arrangements. Others maintain stricter interpretations of planning law and may be more resistant to tiny home developments.
To navigate these varied approaches:
1. Research your local authority’s specific policies on annexes, self-build projects, and alternative housing by reviewing their Local Plan online.
2. Arrange a pre-application consultation with a planning officer to discuss your specific plans before making formal applications or purchases.
3. Look for precedents in your area – successful tiny home projects nearby can provide useful insights into what’s locally acceptable.
4. Consider engaging a planning consultant with local knowledge if your project is complex or likely to face challenges.
For Sandra in London, it’s worth noting that urban areas often have different priorities and constraints compared to rural authorities. London boroughs typically have detailed policies on garden development and annexes, often with specific provisions for family members’ accommodation.
Are There Tax Implications for Owning a Tiny Home?
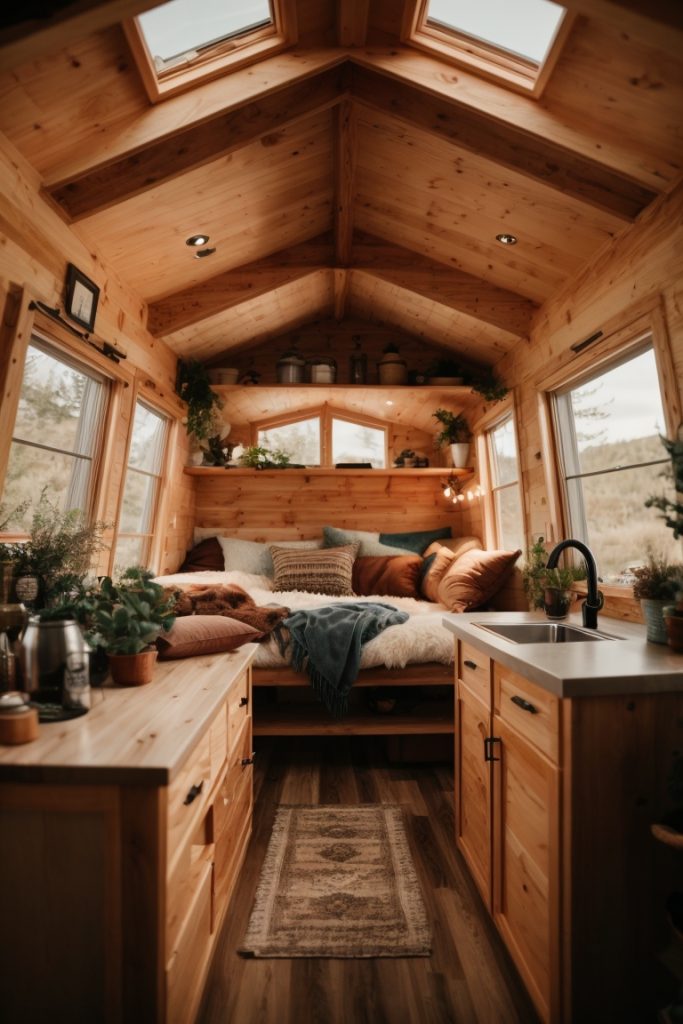
Source : Home of Tiny
Tax considerations are an important but often overlooked aspect of tiny home ownership in the UK. The tax status of your tiny dwelling can have significant financial implications that should be factored into your planning.
Council tax obligations represent the most immediate tax concern for most tiny home owners. Whether your tiny home attracts its own council tax bill depends on several factors:
- Independence: If the tiny home functions as a separate household with its own facilities, it may be separately banded for council tax
- Usage: Tiny homes used as granny annexes for dependent relatives may qualify for council tax exemptions or discounts
- Classification: Mobile homes on licensed sites typically pay pitch fees rather than council tax directly
In Sandra’s case, if the tiny home is used exclusively by her elderly parents as part of the same household, it might not attract a separate council tax bill. However, if it functions as an independent dwelling, the Valuation Office Agency would likely assign it its own council tax band.
Beyond council tax, other potential tax implications include:
1. Capital Gains Tax: A tiny home that adds significant value to your property could increase your CGT liability when selling the main property.
2. Income Tax: If you rent out your tiny home, the income is taxable and must be declared on your Self Assessment tax return.
3. VAT: The construction of new dwellings is typically zero-rated for VAT, but this depends on meeting specific criteria and may not apply to all tiny home situations.
4. Stamp Duty Land Tax: While the tiny home itself might not trigger SDLT, purchasing land specifically for a tiny home might do so if above the threshold.
These tax considerations highlight the importance of clarifying the legal status of your tiny home from the outset, as this directly impacts its tax treatment.
How Can You Legally Connect Utilities to a Tiny Home?
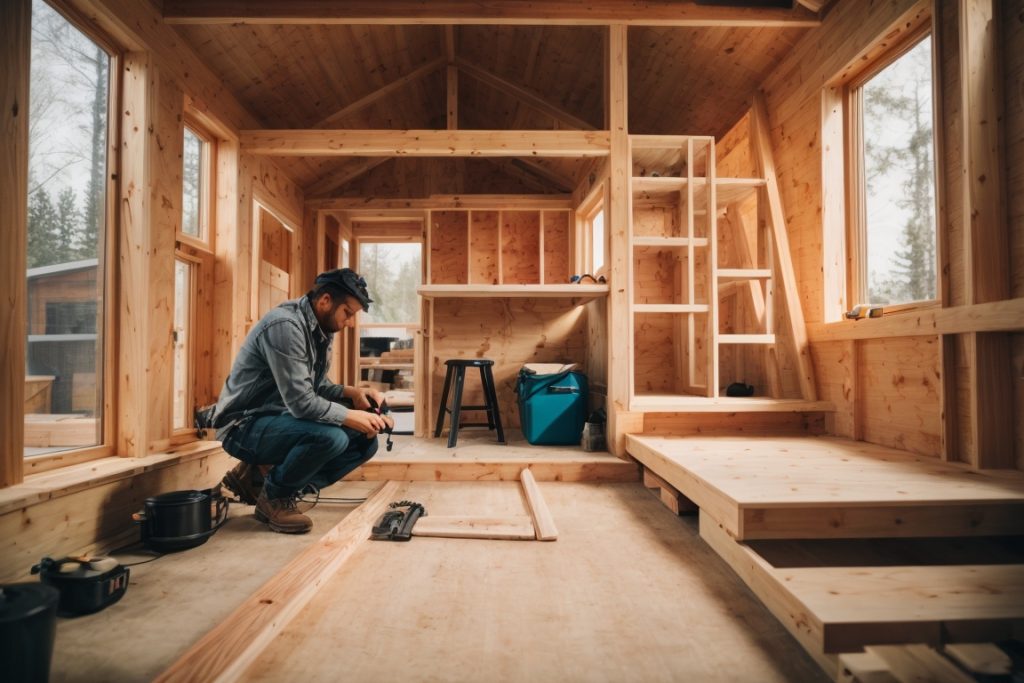
Source : Home of Tiny
Access to water, electricity, and waste disposal services is essential for comfortable tiny home living, but these connections must meet legal requirements. Improper utility connections can lead to safety hazards, environmental issues, and potential legal complications.
For tiny homes in gardens (like Sandra’s potential granny annexe), utility connections generally fall into two categories:
- Connected to main house: Extending existing utilities from the main dwelling (usually simpler from a regulatory perspective)
- Independent connections: Establishing separate utility accounts and connections (more complex and often requiring permissions)
For electricity, any significant electrical work must comply with Building Regulations Part P and should be certified by a qualified electrician. If connecting to the main house supply, you’ll need to ensure the existing system can handle the additional load without overloading circuits.
Water connections depend on whether you’re extending existing plumbing or requiring a new connection from the water company. New connections to the mains water supply require approval from your local water company and may involve connection fees.
Waste disposal presents particular challenges, with options including:
1. Connection to existing sewerage systems (requires approval from water companies)
2. Installation of septic tanks (subject to Environment Agency regulations and potentially planning permission)
3. Composting toilets or other off-grid solutions (must still meet environmental standards)
For tiny homes intended as granny annexes, like Sandra’s situation, connecting to the main house utilities is typically the most straightforward approach. However, the capacity of existing systems must be considered, particularly for older properties where plumbing and electrical systems might not readily accommodate additional demands.
If your tiny home is located away from existing infrastructure, off-grid solutions like solar panels, rainwater harvesting, and composting toilets can be viable alternatives, though these must still comply with relevant environmental and safety regulations.
What Building Regulations Apply to Permanent Tiny Homes?
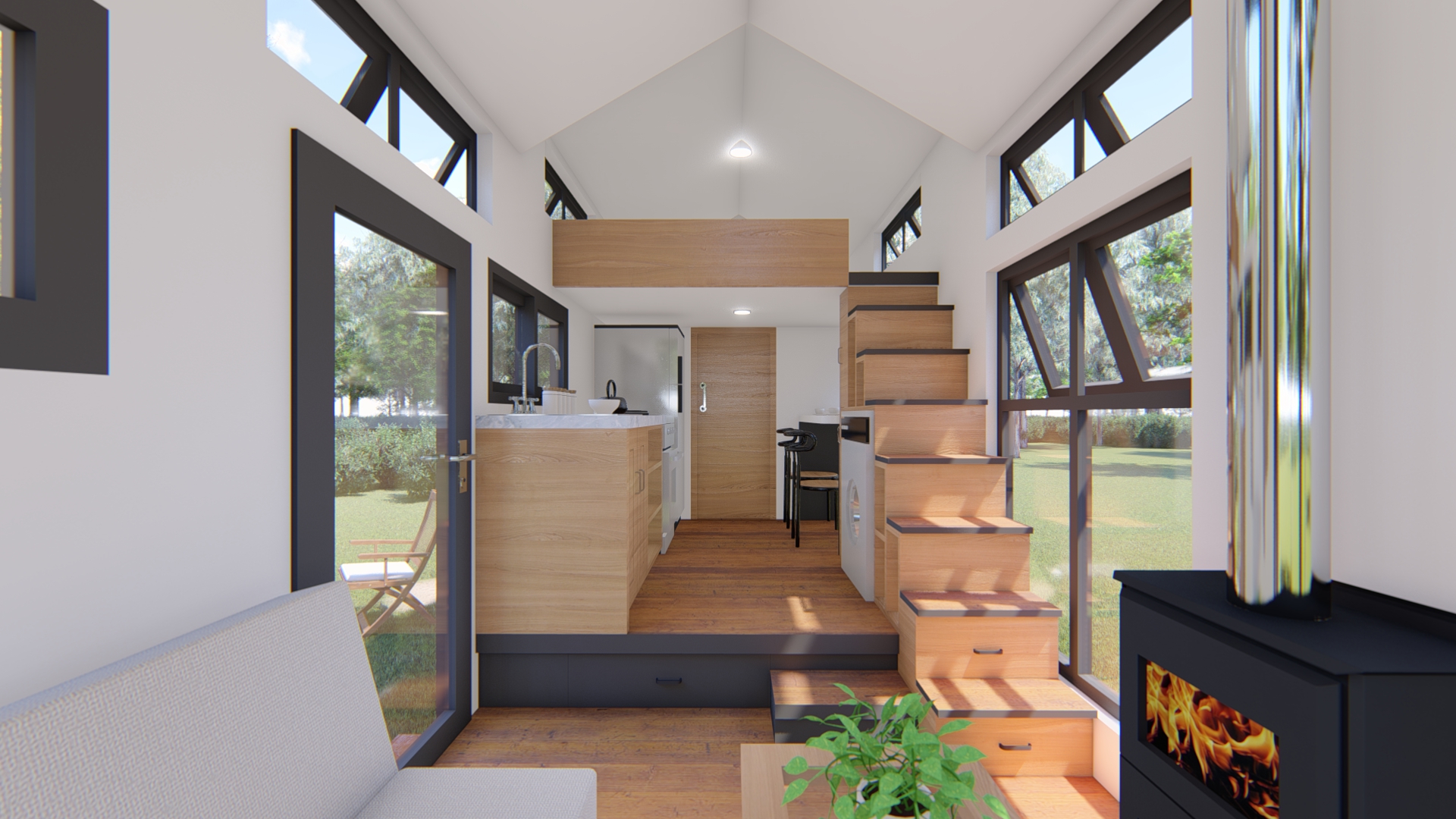
Source : Homebuilding & Renovating
Permanent tiny homes must meet specific building standards to ensure they’re safe, energy-efficient, and suitable for habitation. Unlike mobile homes, which follow caravan regulations, fixed tiny structures are generally subject to standard building regulations with few exemptions.
The key building regulations that apply to permanent tiny homes include:
- Structural safety: Foundations, walls, and roof must be structurally sound
- Fire safety: Appropriate fire-resistant materials, means of escape, and smoke detection
- Energy efficiency: Insulation standards and energy performance requirements
- Ventilation: Adequate air flow to prevent condensation and maintain air quality
- Electrical safety: Certified installations that meet current standards
- Accessibility: Reasonable provision for access and use
- Drainage and waste disposal: Proper systems for managing wastewater
For tiny homes under 30 square metres, some building regulation requirements may be applied more flexibly, particularly regarding energy performance. However, basic safety standards remain non-negotiable regardless of size.
The process for building regulations approval typically involves:
1. Submitting detailed plans to your local building control department or an approved inspector
2. Receiving inspections at key stages of construction
3. Obtaining a completion certificate once the work meets required standards
It’s worth noting that even if planning permission isn’t required (such as for some garden buildings under permitted development), building regulations may still apply if the structure is used for habitation.
For Sandra, ensuring her parents’ tiny home meets building regulations is essential not just for legal compliance but for their safety and comfort, particularly given their age and potential mobility considerations.
How to Ensure Your Tiny Home Project Complies with UK Law
Navigating the legal landscape for tiny homes in the UK requires a methodical approach. Following these practical steps can help ensure your project proceeds smoothly and remains on the right side of the law.
Start by thoroughly researching your specific situation and location:
- Review your local authority’s Local Plan and specific policies on annexes or small dwellings
- Check if your property has any special designations (conservation area, listed status, etc.)
- Determine whether your intended use qualifies as an ancillary use or separate dwelling
- Consider consulting planning portal records for similar applications in your area
Before making significant investments, seek professional advice:
- Arrange a pre-application meeting with your local planning department
- Consider engaging a planning consultant for complex situations
- Consult with builders or manufacturers familiar with UK regulations for tiny homes
- Speak with a solicitor about any legal implications for your property title or rights
Document everything carefully throughout the process:
- Keep records of all correspondence with planning authorities
- Maintain copies of any permissions, certificates, or approvals
- Take photographs of the site before, during, and after installation
- Keep detailed specifications of the tiny home’s dimensions and features
For Sandra’s situation with elderly parents, additional considerations include ensuring the tiny home meets accessibility needs and exploring whether her situation might qualify for any specific provisions for dependent relatives.
Remember that compliance isn’t just about getting initial approval—ongoing adherence to the conditions of any permissions is equally important. Using a tiny home in ways that differ from its approved purpose could result in enforcement action, regardless of initial approvals.
Finally, stay informed about changing regulations. The tiny home movement is growing in the UK, and some local authorities are becoming more accommodating as they recognise the potential benefits of these compact dwellings for addressing housing needs. Policies and interpretations evolve over time, potentially creating new opportunities or pathways to compliance.
By taking a thorough, informed approach to the legal aspects of your tiny home project, you can enjoy the benefits of compact living while avoiding the stress and expense of regulatory complications.
FAQ
Can I live in a motorhome on my own land in the UK?
Different areas in the UK have different rules and regulations when it comes to living in a motorhome on your own land. While there are no explicit national laws prohibiting this practice, it’s important to check with your local council to find out what the specific policies are for your area.
Is it cheap to live in a caravan UK?
If you do decide to live in a static caravan, you’ll be expected to pay council tax – although it will usually be cheaper than a traditional house. Overall, the running costs are also likely to be cheaper – but there are other pros and cons to consider.
What is the 10 year rule for mobile homes in Ireland?
According to the “10 Year Rule” (available in Town and Country Planning Act 1990), if you can provide proof to the council that your static caravan has been situated in its current position for more than ten years, it is generally too late for the council to initiate proceedings against it.
Can I buy land and live in a caravan in the UK?
So long as you abide by certain rules and regulations (such as obtaining planning permission), yes, you can live in a static caravan. In many cases, however, you will also need permission from your local authority to live in a static caravan in the UK if it’s your main place of residence.
How much do tiny houses cost in the UK?
They appeal to those seeking minimalist living and a more sustainable lifestyle. The cost to build a tiny house varies significantly, typically ranging from £20,000 to £70,000, or around £1,500 and £2,000 per square metre, depending on materials, labour and custom features.
Sources
[1] https://theqube.co.uk/tiny-houses-in-the-uk-everything-you-need-to-know-about-planning-permission-and-law/ [2] https://tinyhousebuilders.co.uk/understanding-uk-laws-for-tiny-houses-in-2023/ [3] https://www.tinytudor.com/blog/are-tiny-houses-legal-do-you-need-planning-permission

