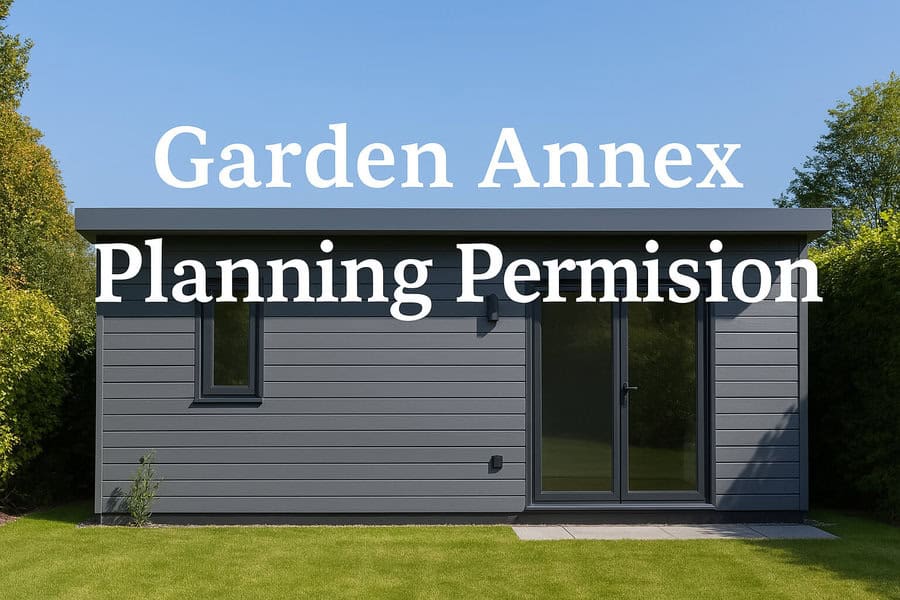Considering adding a granny annexe to keep your elderly parents close but confused about planning requirements? Understanding whether you need planning permission for a granny annexe is crucial before investing in this family-focused solution. This comprehensive guide will walk you through everything you need to know about the planning process for your garden living space.
What Exactly Qualifies as a Granny Annexe in Planning Terms?
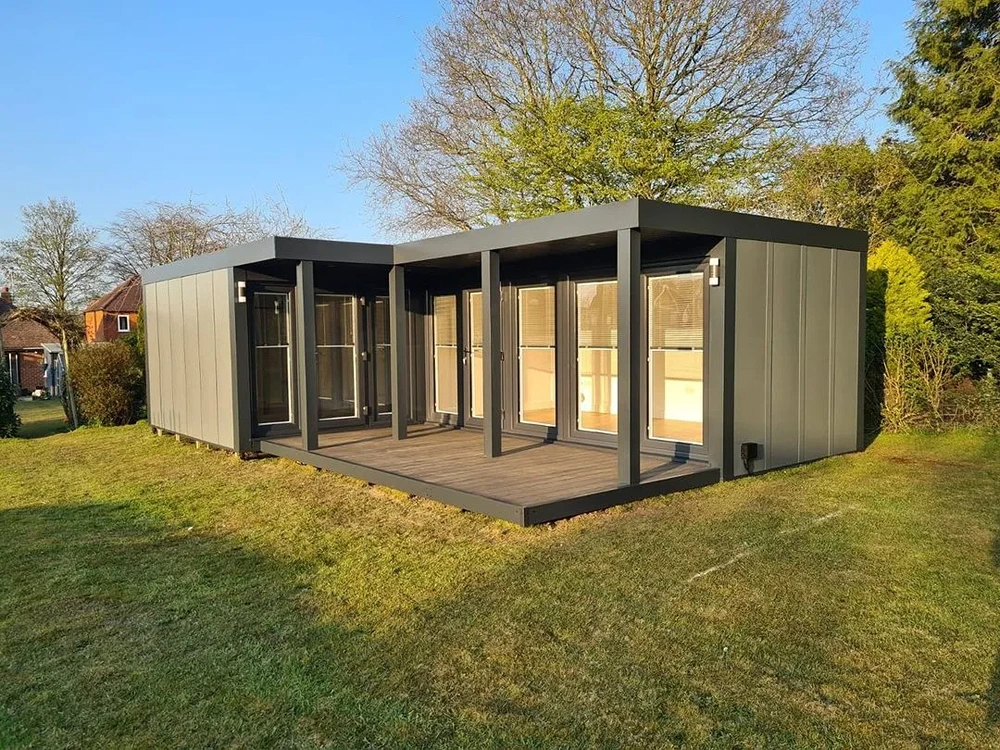
Source : Sell House Fast Scotland
In planning terms, a granny annexe is defined as ancillary accommodation to the main dwelling. This means it’s a secondary living space that’s linked to the primary home in terms of function and use. The planning system doesn’t actually use the term ‘granny annexe’ officially, but instead refers to these structures as ‘ancillary accommodation’ or ‘residential annexes’.
Planning authorities typically look at several factors when determining if your proposed structure qualifies as an annexe:
- The relationship between the occupants of the main dwelling and the annexe (family connection is important)
- Whether the annexe is physically separate or connected to the main house
- The level of dependency on the main house facilities
- The size of the annexe in relation to the main dwelling
It’s worth noting that planning authorities distinguish granny annexes from other garden buildings like summer houses or home offices based primarily on the intended use. If the space is designed for overnight accommodation or includes separate living facilities, it’s more likely to be classified as an annexe rather than a regular outbuilding.
The critical point from a planning perspective is that a true annexe must remain functionally linked to the main property and cannot function as a separate independent dwelling. This distinction significantly impacts your planning requirements.
When Planning Permission is Required for Your Granny Annexe
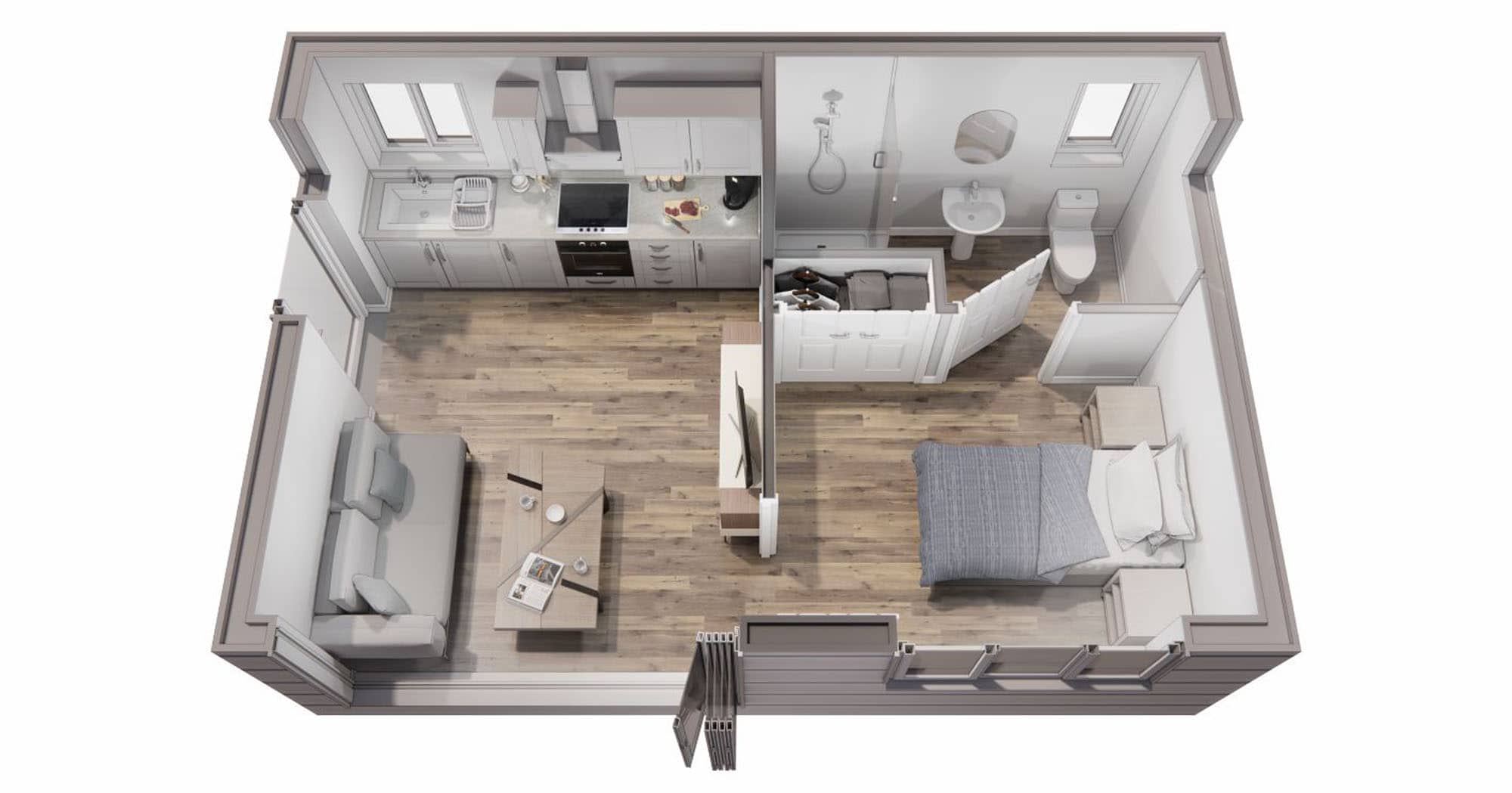
Source : Adara | Architects London
Understanding when you need planning permission for your granny annexe is vital to avoid costly mistakes. Generally, you will need to apply for planning permission in the following situations:
If your planned granny annexe will be self-contained with its own:
- Kitchen facilities
- Bathroom
- Bedroom
- Separate entrance
Planning permission is almost always required when you’re creating what effectively amounts to a new dwelling. Local authorities are particularly concerned about preventing the creation of unauthorised separate dwellings that might later be sold off or rented out independently.
You’ll also need planning permission if:
- You’re converting an existing outbuilding into residential accommodation
- The annexe will occupy more than 50% of the garden area
- The annexe exceeds height restrictions (typically over 2.5m at the eaves and 4m overall)
- Your property is in a conservation area, Area of Outstanding Natural Beauty, or is a listed building
- You want to install separate utility connections
Even if your proposed annexe appears modest, it’s the intended use rather than just the physical characteristics that often triggers the need for planning permission. When in doubt, always check with your local planning authority before proceeding.
Can Your Granny Annexe Fall Under Permitted Development Rights?
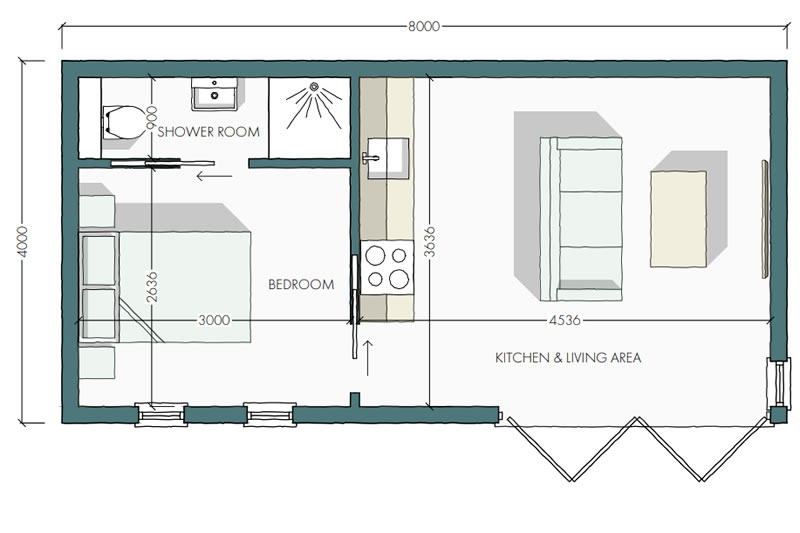
Source : Hawksbeck Annexes
In some circumstances, your granny annexe project might fall under Permitted Development Rights (PDRs), which allow certain types of development without requiring a full planning application. However, this area is complex and filled with conditions.
For an annexe to qualify under PDRs, it typically must:
- Be classified as an ‘incidental’ outbuilding rather than additional accommodation
- Not contain separate primary living accommodation
- Be single-storey with a maximum eaves height of 2.5 metres and overall height not exceeding 4 metres (or 3 metres if within 2 metres of a boundary)
- Not take up more than 50% of the land around the original house
- Not be forward of the principal elevation of the original house
The interpretation of ‘incidental’ is crucial here. Basic home offices, hobby rooms, or occasional guest rooms might qualify as incidental, but spaces designed for regular sleeping accommodation with bathroom and kitchen facilities typically don’t.
It’s important to understand that most genuine granny annexes don’t qualify under PDRs because they’re intended for regular occupation and contain living facilities. A garden room that’s occasionally used for visitors is very different from a permanent living space for elderly relatives.
Some homeowners attempt to build under PDRs and then later convert the space to full living accommodation, but this approach carries significant risks. Local authorities have enforcement powers and can require unauthorised developments to be removed or restored to their previous state.
How Does the Self-Contained Nature of Annexes Affect Planning Requirements?
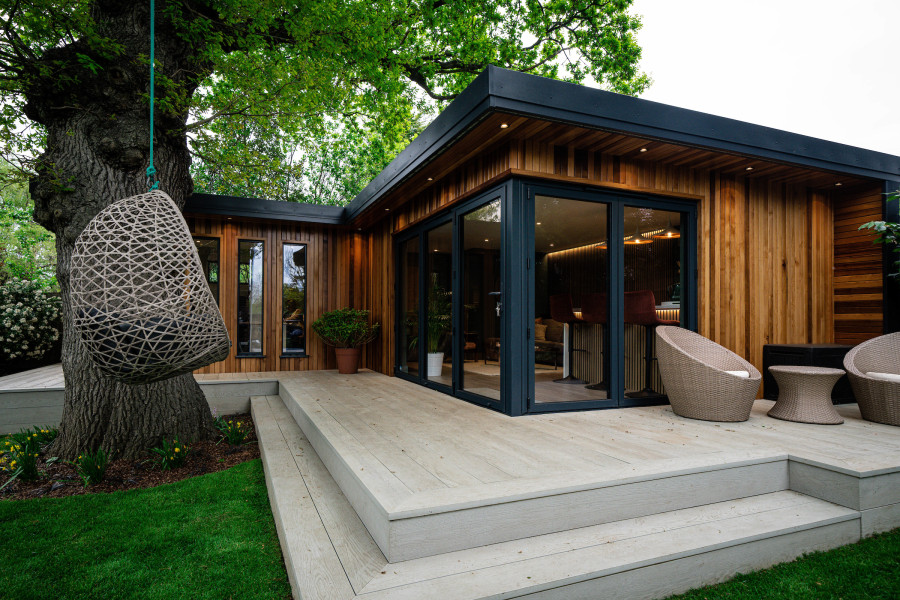
Source : Rooms2U
The level of independence your granny annexe provides is perhaps the single most important factor affecting planning requirements. The more self-contained the annexe, the more likely you’ll need planning permission.
Planning authorities typically assess the following elements:
- Kitchen facilities: A full kitchen with cooking appliances and food preparation areas strongly indicates independent living.
- Bathroom facilities: A complete bathroom with toilet, sink and shower/bath suggests self-containment.
- Separate entrance: Having its own entrance, especially if it allows access without going through the main house, points to independence.
- Utility connections: Separate meters or utility supplies indicate potential separate occupation.
In planning terms, there’s a significant difference between:
1. A fully self-contained annexe with all living facilities (almost always requires planning permission)
2. A partially dependent annexe with some facilities but reliance on the main house for others (may require planning permission)
3. A non-self-contained space like a bedroom with en-suite but no kitchen (might fall under permitted development)
Many families want to provide elderly relatives with privacy and independence while keeping them close. This often leads to designing fully self-contained spaces, which provide dignity and autonomy. However, these designs almost invariably require planning permission.
When applying, you’ll need to demonstrate that despite being self-contained, the annexe remains functionally linked to the main dwelling and won’t become a separate property. This might involve showing shared access, garden space, or utility connections.
What Planning Considerations Apply Specifically to Granny Annexes?
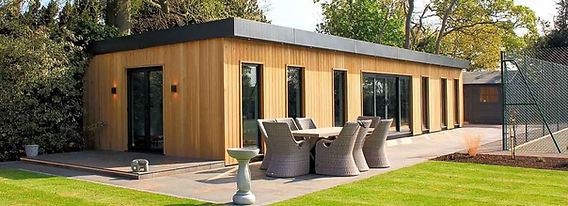
Source : OffPOD
When evaluating planning applications for granny annexes, local authorities consider several factors that are specific to this type of development. Understanding these considerations can help you design an annexe that’s more likely to receive approval.
- Functional relationship: Evidence that the annexe will be used by family members and remain ancillary to the main dwelling
- Size and scale: The annexe should be proportionally smaller than the main house and not dominate the plot
- Design and appearance: The annexe should complement the main dwelling in terms of materials and architectural style
- Impact on neighbours: Consideration of privacy, overlooking, noise, and other potential disturbances
- Parking and access: Additional accommodation may require more parking spaces
- Flooding risk: Particularly important for garden annexes in flood-prone areas
- Future use potential: Whether the annexe could potentially become a separate dwelling
Many local authorities have specific policies regarding annexes in their Local Plans. These policies may include requirements like:
• The annexe must remain in the same ownership as the main dwelling
• Occupancy may be limited to family members or those with a dependency relationship
• The annexe must share access, garden space, or utilities with the main dwelling
• A legal agreement (Section 106) may be required to prevent future separation
Local authorities generally look more favourably on applications that have a clear care-related justification. If the annexe is intended to house elderly relatives or someone with care needs, make this clear in your application. Supporting statements from healthcare professionals can sometimes strengthen your case.
How to Navigate the Granny Annexe Planning Permission Process
Securing planning permission for your granny annexe requires careful preparation and a methodical approach. Here’s a step-by-step guide to help you through the process:
1. Pre-application research and consultation
Before submitting any formal application, research your local authority’s policies regarding residential annexes. Most councils publish their Local Plan online, which contains specific policies about annexes. Many also offer pre-application advice services where planning officers can give feedback on your proposal before you submit a formal application. While this service typically involves a fee, it can save considerable time and money by identifying potential issues early.
2. Prepare your application documents
A strong application typically includes:
- Application forms (usually available online through the Planning Portal)
- Detailed site plans showing the location of the annexe in relation to the main dwelling
- Floor plans and elevations of the proposed annexe
- A design and access statement explaining the purpose of the annexe and how it relates to the main dwelling
- Supporting documentation about the need for the annexe (e.g., medical evidence if relevant)
- Photographs of the site
3. Submit and track your application
Once submitted, your local authority will validate your application, consult with neighbours and relevant agencies, and make a decision, typically within 8-12 weeks. During this period, be prepared to respond promptly to any requests for additional information or clarification.
4. Respond to issues
If objections arise or the planning officer raises concerns, you may need to modify your plans. Being flexible and willing to compromise often increases your chances of approval.
Remember that the planning permission will likely include conditions that restrict how the annexe can be used. These conditions are legally binding, so make sure you understand and can comply with them before proceeding with construction.
What Common Planning Permission Obstacles Affect Granny Annexe Projects?
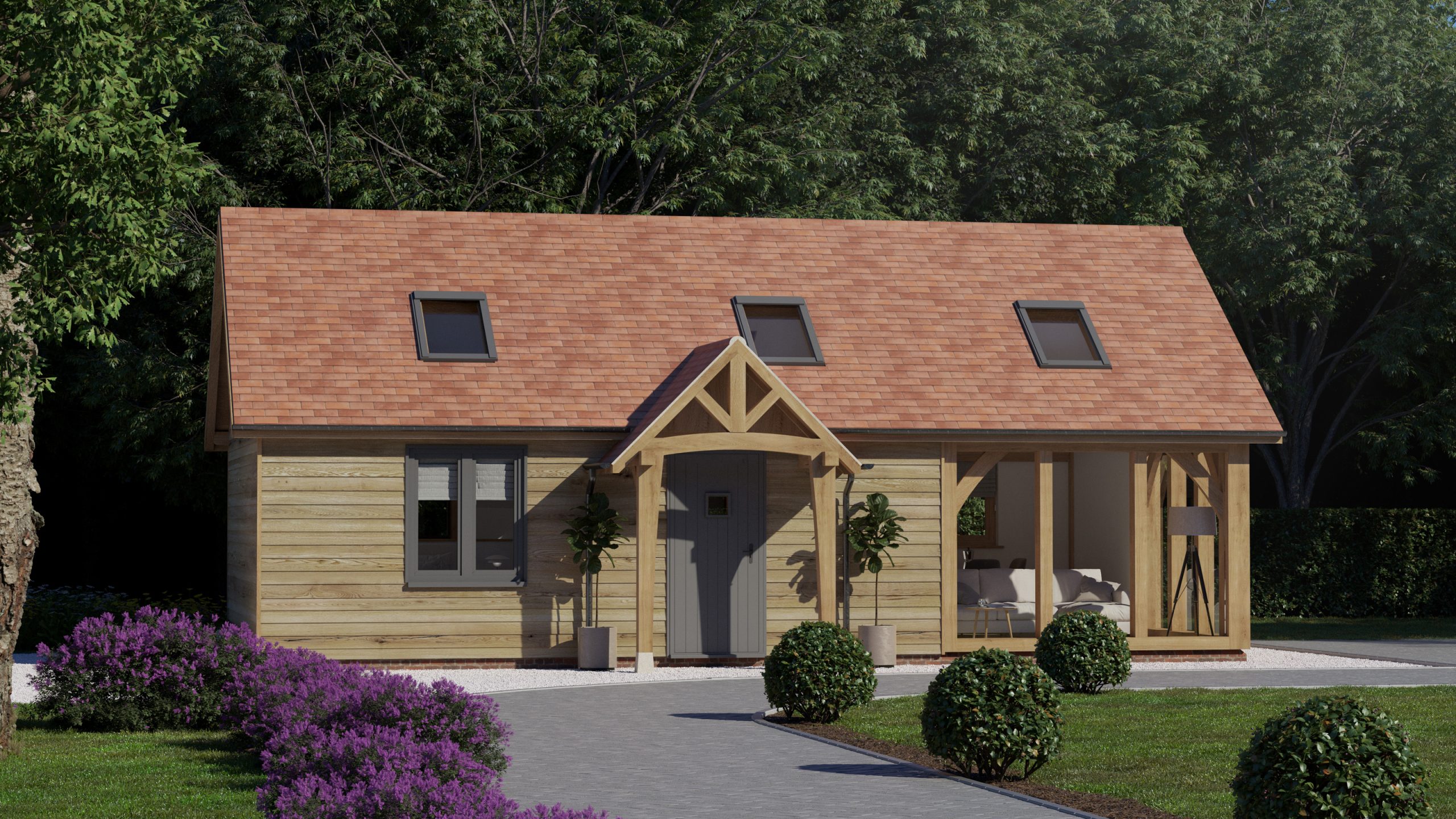
Source : Ideal Home
Many granny annexe projects face similar planning challenges. Being aware of these common obstacles can help you address them proactively:
- Concerns about creating a separate dwelling – Planning authorities are often concerned that annexes may eventually become separate dwellings that could be sold off independently. This is particularly problematic in areas with restrictions on new housing development.
- Overdevelopment of the site – If your annexe is too large relative to the garden space or main dwelling, it may be considered overdevelopment.
- Neighbour objections – Neighbours may worry about overlooking, loss of privacy, increased noise, or additional parking pressures.
- Design incongruity – If the design of your annexe doesn’t complement the main dwelling or surrounding area, this can lead to refusal.
- Access and parking issues – Insufficient parking provision or problematic access arrangements can trigger objections.
To overcome these obstacles:
• Clearly demonstrate the annexe’s ancillary relationship to the main dwelling
• Consider a connecting element between the main house and annexe
• Keep the size modest and proportionate
• Address potential neighbour concerns in your design (e.g., positioning windows to avoid overlooking)
• Ensure your design complements the existing property
• Include adequate parking provision in your plans
If your application is refused, don’t despair. You have the right to appeal, or you can modify your plans and resubmit. Many successful granny annexe projects come after initial refusals and subsequent design modifications.
Planning Permission Alternatives for Your Granny Annexe
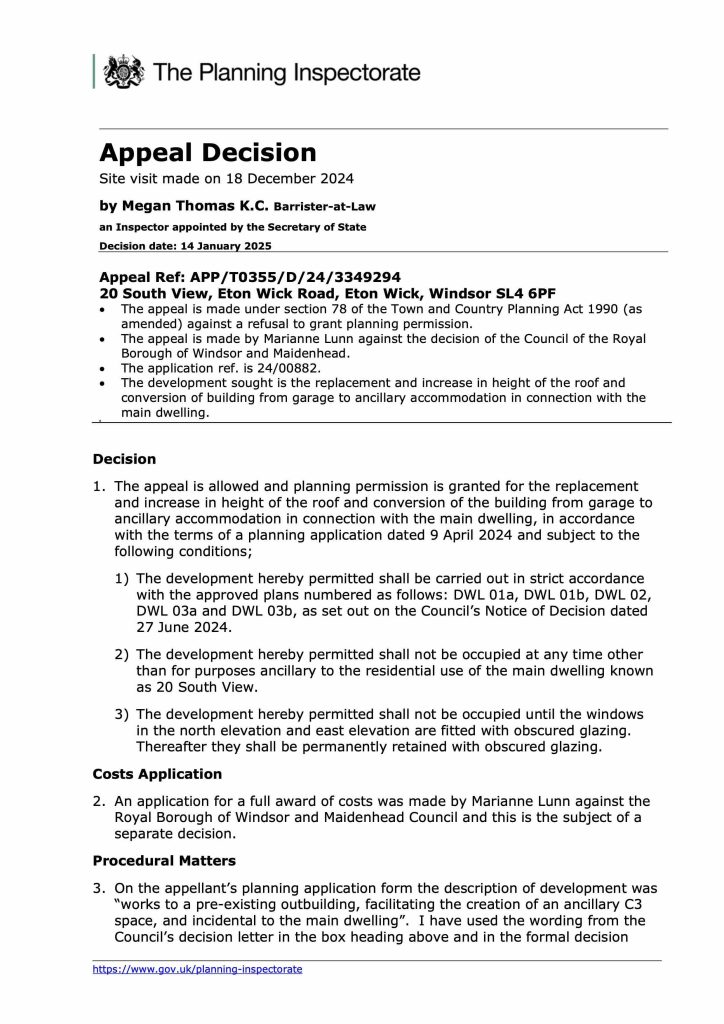
Source : Just Planning
If obtaining full planning permission seems challenging, there are alternative approaches worth considering:
Lawful Development Certificates
If you believe your annexe might fall under Permitted Development Rights, you can apply for a Lawful Development Certificate (LDC). This doesn’t grant permission but officially confirms that your proposed development doesn’t require planning permission. The advantage is peace of mind and documentation that can be valuable if you sell your property in the future.
Non-self-contained alternatives
Consider whether a non-self-contained space might meet your needs while avoiding the need for full planning permission:
- A bedroom with en-suite but no kitchen facilities
- An accessible ground floor extension to the main house
- Converting an existing garage with limited facilities
Temporary permissions
In some cases, especially where there’s a clear temporary need (such as caring for an elderly relative), you might be able to secure temporary planning permission. This allows the development for a specified period, after which it must be removed or a new application submitted.
Mobile homes and temporary structures
Under certain circumstances, a mobile home or caravan in your garden for use by a family member might not require planning permission, though this area is complex and varies between authorities. The key test is whether it remains genuinely mobile and ancillary to the main dwelling.
Remember that even if you pursue one of these alternatives, you’ll still need to comply with Building Regulations. Additionally, any development that creates separate living accommodation is likely to require some form of planning approval, regardless of how it’s structured.
How to Ensure Your Granny Annexe Meets Building Regulations
Even if your granny annexe doesn’t require planning permission (which is rare), it will almost certainly need to comply with Building Regulations. These are separate from planning rules and focus on the technical aspects of construction rather than the principle of development.
Building Regulations ensure that structures are safe, energy-efficient, and suitable for their intended use. For granny annexes, key areas of compliance include:
- Structural integrity – Foundations, walls, and roof must be properly engineered
- Fire safety – Including escape routes, fire-resistant materials, and smoke alarms
- Energy efficiency – Meeting current standards for insulation and heating efficiency
- Ventilation – Adequate air flow to prevent damp and condensation
- Electrical safety – Proper installation and testing of all electrical systems
- Accessibility – Particularly important for elderly residents, this might include wider doorways, level access, and bathroom adaptations
You have two main routes to Building Regulations approval:
1. Full Plans Application – You submit detailed plans before work begins, which are checked for compliance. Once approved, inspections will take place at key stages of construction.
2. Building Notice – A simpler procedure where you notify the local authority before starting work. This offers less certainty as your work isn’t approved in advance.
For most granny annexe projects, the Full Plans route is advisable as it provides certainty before you commit to construction costs. Many annexe suppliers will handle this process as part of their service.
Remember that Building Regulations approval is legally required, and failure to comply can result in enforcement action, including having to modify or even remove non-compliant work. It can also create problems when selling your property in the future.
Secure Your Granny Annexe Planning Permission with Expert Support
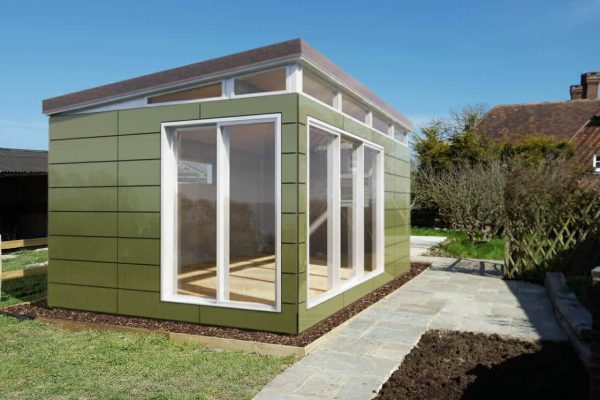
Source : NAPC
Navigating the planning process for a granny annexe can be complex, but with the right approach, it’s entirely achievable. Here’s what to remember:
- Most genuine granny annexes with living facilities will require planning permission
- The self-contained nature of the annexe is the primary factor that triggers planning requirements
- Permitted Development Rights rarely apply to fully functioning living accommodation
- The relationship between the annexe and main dwelling is crucial for planning purposes
- Building Regulations compliance is required regardless of planning status
For the best chance of success, consider seeking professional support. This might include:
• Planning consultants who understand local policies and can strengthen your application
• Architects with experience in annexe design who can create plans that address common planning concerns
• Specialist annexe suppliers who often offer planning assistance as part of their package
Remember that the planning process is ultimately about balancing your needs with broader considerations about appropriate development. By understanding the requirements and presenting a well-thought-out application that addresses potential concerns, you can significantly increase your chances of approval.
Creating a granny annexe is a significant investment, but one that can transform family life by keeping generations connected while maintaining independence. With proper planning and execution, your annexe can provide a comfortable, dignified living solution for elderly parents while adding value to your property.
Before you begin your project, always check with your local planning authority about specific requirements in your area, as policies can vary significantly between different councils.
FAQ
What is the exemption of an annex?
An annexe is exempt from Council Tax if: it has its own Council Tax band. it is joined to your home. it is occupied by a relative of yours who is disabled or elderly.
Do I need planning permission to convert my garage into a granny flat?
Converting a detached garage generally requires a change of use planning permission, especially if it is going to become habitable space. Your builder should be able to help you navigate the best route for the job here. This involves obtaining official approval from local authorities before commencing the conversion.
What should be included in an annex?
Annexes are separate from the main content of your document, and they are usually added for reference or convenience. For example, you may use annexes to show a glossary of terms, a list of abbreviations, a bibliography, or a copy of a contract or agreement.
Do you need planning permission for an extension?
You need to apply for planning permission to extend or add to your house in the following circumstances: Any part of the works are higher than the highest part of the roof of the existing house. The height of the eaves of the extension would be higher than the eaves of the existing house.

