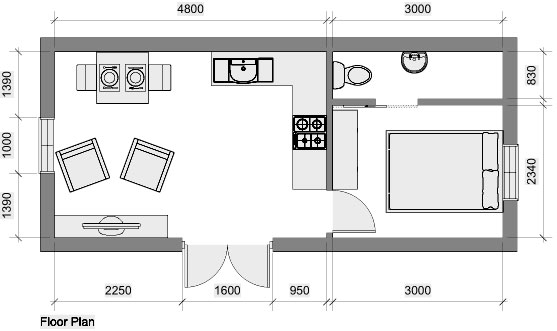Looking for the perfect layout for your elderly parents’ new home? Explore our comprehensive guide to granny annexe floor plans and discover how to create a comfortable, accessible space that maximizes both independence and safety while keeping your loved ones close.
What Makes an Ideal Granny Annexe Floor Plan?
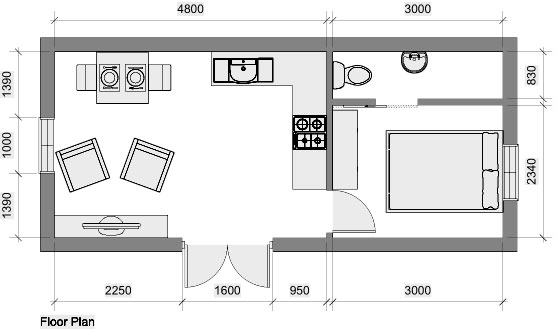
Source : Granny Flat Kit Homes & UK DIY self-build SIP log cabin kits
When planning a granny annexe for your elderly parents, the floor plan serves as the foundation for their comfort, independence, and quality of life. The best layouts balance practicality with homely touches, creating spaces that feel both functional and welcoming. A well-designed granny annexe considers future needs while meeting current requirements, allowing your loved ones to age in place with dignity.
Every successful granny annexe floor plan incorporates several key components. The primary elements include a comfortable bedroom (or bedrooms), an accessible bathroom, a practical kitchen area, and a welcoming living space. How these elements fit together depends on available space, budget, and specific family needs.
- Bedroom placement – Ideally positioned away from noisy areas and with easy bathroom access
- Natural light – Strategic window placement to maximize daylight and reduce energy costs
- Accessibility – Level thresholds, wider doorways (minimum 900mm), and turning spaces for potential mobility aids
- Future adaptability – Design that allows for later modifications without major structural changes
- Privacy considerations – Thoughtful orientation that balances connection with the main home while maintaining independence
Rather than focusing solely on minimum square footage, consider how the space flows and functions. Even compact annexes can feel spacious with clever storage solutions and multi-functional furniture. The goal is creating a home that supports your parents’ lifestyle—whether that means space for hobbies, accommodating occasional guests, or simply having a peaceful spot to enjoy their garden views.
How to Choose Between Different Granny Annexe Sizes
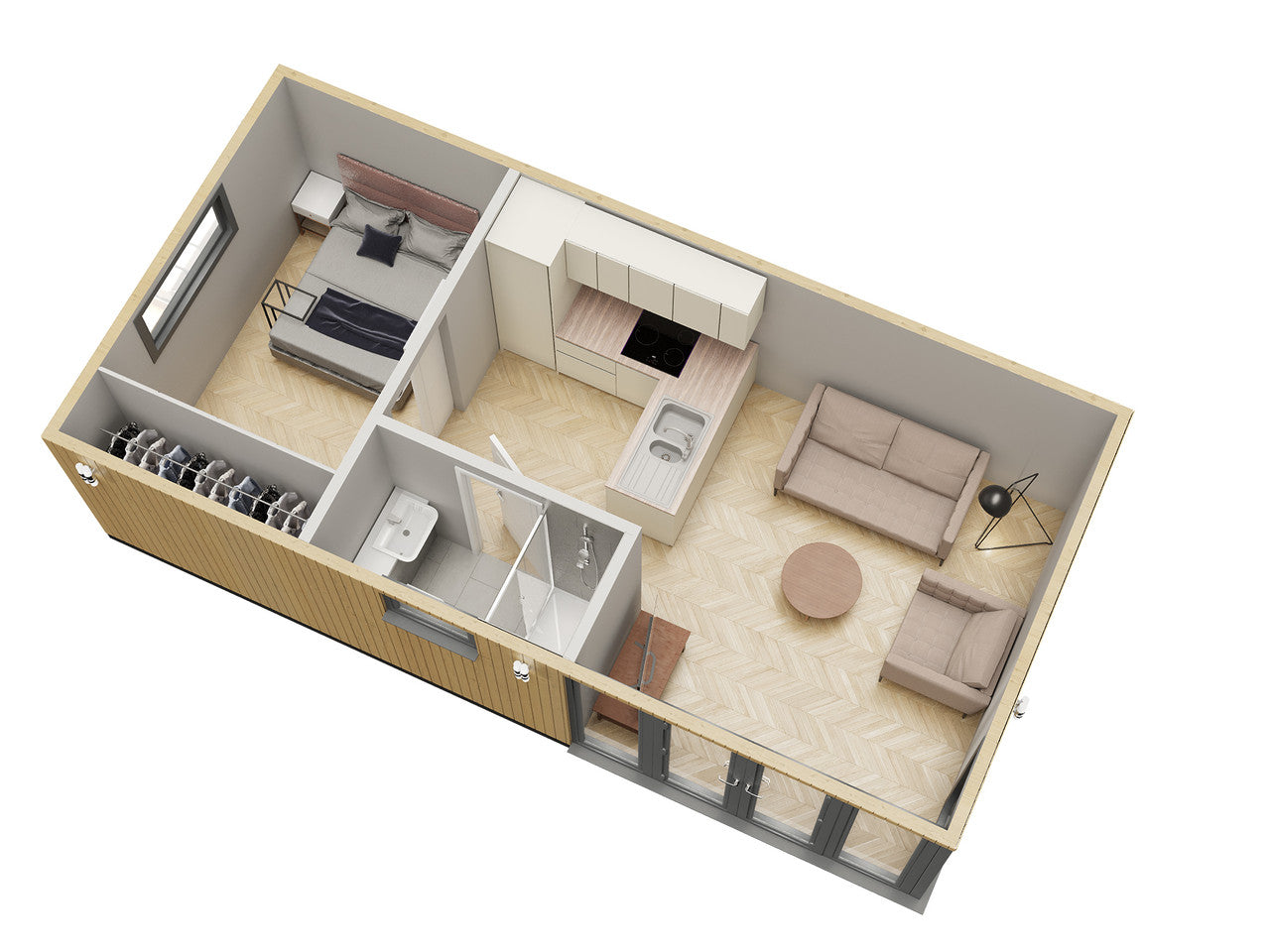
Source : Rubicon Garden Rooms · In stock
Selecting the right size for your granny annexe involves balancing several factors, including your garden dimensions, local planning regulations, budget constraints, and your parents’ specific needs. In the UK, many garden annexes range from approximately 30 square metres for compact single-bedroom designs to 60+ square metres for more spacious two-bedroom layouts.
Garden size often serves as the primary limiting factor. As a rule of thumb, your annexe typically shouldn’t occupy more than 50% of your available garden space to maintain sufficient outdoor areas and comply with planning permissions. Most UK councils have specific rules about the footprint and height of garden buildings, so checking local regulations before finalising any plans is essential.
Your budget will significantly influence size options. Basic construction costs for quality granny annexes in the UK start from approximately £60,000 for smaller units and can exceed £120,000 for larger, more feature-rich designs. Remember to factor in additional expenses such as utility connections, landscaping, and furnishing.
When considering size, think about your parents’ daily life and specific requirements:
- Single occupancy vs. couple – Individual needs differ significantly from those of two people sharing a space
- Mobility considerations – Reduced mobility might require more space for manoeuvring or potential future adaptations
- Entertaining needs – Consider how often they host visitors and whether overnight guests need accommodation
- Storage requirements – Downsizing from a larger home means thoughtful storage planning becomes critical
Many families find that a well-designed one-bedroom annexe of 35-45 square metres provides an ideal balance of comfort, affordability, and garden preservation. However, if regular family visits or live-in care might become necessary, investing in a slightly larger footprint could prove valuable in the long term.
Single Bedroom Granny Annexe Floor Plans That Maximize Space
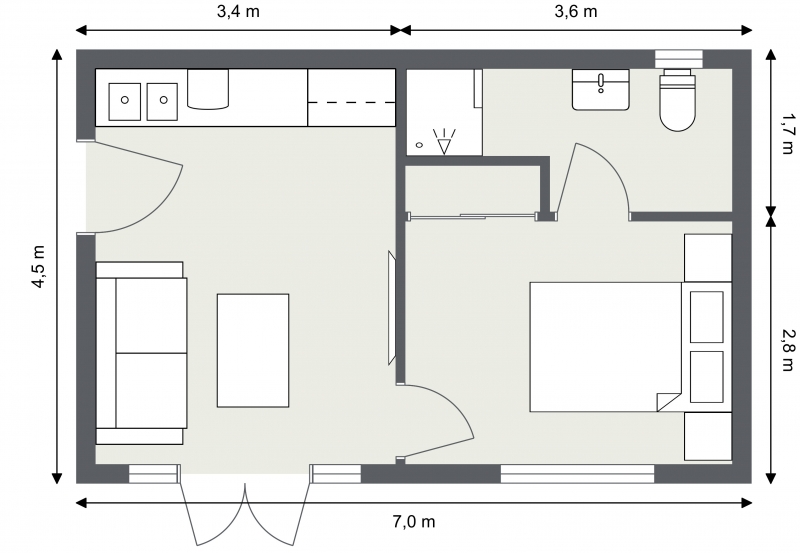
Source : Family Annexe
One-bedroom annexe designs represent the most popular choice for UK families, offering an excellent balance of comfort and space efficiency. These compact layouts typically range from 30-45 square metres and can be configured to maximise every available centimetre without feeling cramped or confined.
The Bluebell design exemplifies a thoughtfully planned single-bedroom layout. At approximately 40 square metres, it features an open-plan kitchen and living area that creates a sense of spaciousness despite its modest footprint. The kitchen typically occupies one wall with efficient countertop space, while the living area provides ample room for comfortable seating and entertainment options. Large windows or French doors connecting to a small patio or garden area further expand the perceived space.
- Space-saving kitchen solutions – Compact appliances, under-counter refrigerators, and storage that extends to ceiling height
- Multi-functional furniture – Extendable dining tables, sofa beds for occasional guests, and coffee tables with storage
- Strategic bedroom sizing – Focused on accommodating a double bed with sufficient circulation space rather than unnecessary floor area
- Accessible en-suite facilities – Walk-in showers with minimal thresholds instead of space-consuming baths
- Built-in storage – Recessed shelving, under-bed drawers, and wardrobes designed to ceiling height
For gardens with unusual dimensions or specific constraints, manufacturers offer modified versions of standard designs. A rectangular footprint might work better for narrow gardens, while square configurations maximise internal space efficiency. Many single-bedroom annexes can be designed with future adaptability in mind—such as reinforced walls where grab rails might later be needed or bathroom designs that could accommodate mobility aids without complete renovation.
Two-Bedroom Annexe Plans for Extended Family Visits
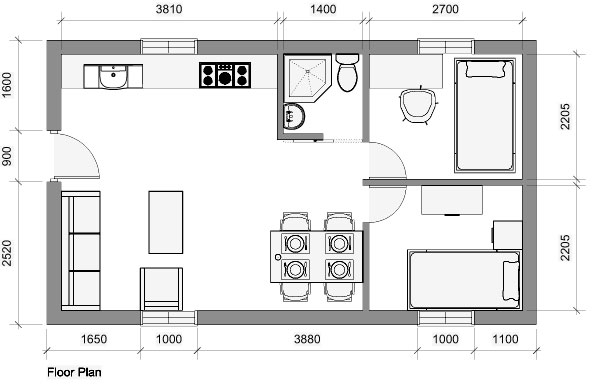
Source : Granny Flat Kit Homes & UK DIY self-build SIP log cabin kits
For families who prioritise accommodating visitors or anticipate future caregiving needs, two-bedroom annexe floor plans offer valuable flexibility. These larger designs, typically ranging from 50-70 square metres, provide dedicated space for overnight guests, hobbies, or potential live-in care while maintaining a comfortable primary living environment for your parents.
Standard two-bedroom layouts usually position both bedrooms away from the main living areas, often separated by a central bathroom or hallway. This arrangement provides enhanced privacy and sound insulation between sleeping and social zones. The primary bedroom remains master-sized with sufficient space for a double bed and storage, while the second bedroom can be designed as a slightly smaller space that doubles as a study, craft room, or exercise area when not hosting guests.
The additional bedroom proves particularly valuable for families with several grandchildren who might stay overnight or elderly parents who receive regular visits from friends living further afield. It also provides reassurance that should one parent require more intensive care in the future, there’s dedicated space for a carer without compromising family privacy.
- Optimised circulation – Hallways designed for minimal wasted space while maintaining accessibility
- Zoned living areas – Subtle divisions between kitchen, dining and relaxation spaces without full walls
- Larger kitchen configurations – Additional counter space and storage for those who enjoy cooking
- Multiple bathroom options – Either a larger shared bathroom or a primary en-suite plus smaller guest toilet
- Extended outdoor connections – Larger patio areas or wraparound decking to expand usable space in good weather
While two-bedroom designs require greater investment and more garden space, they often represent better long-term value by accommodating changing family needs. For those with sufficient budget and garden dimensions, these more spacious annexes strike an excellent balance between everyday comfort and occasional expanded capacity.
L-Shaped Annexe Designs: How to Connect Indoor and Outdoor Living
L-shaped floor plans represent one of the most innovative approaches to granny annexe design, creating natural divisions between living and sleeping areas while establishing a meaningful connection with the garden. This configuration wraps around an outdoor space, effectively creating a private courtyard that becomes an extension of the indoor living area.
A prime example is our bespoke 8.3m x 6.3m L-shaped annexe, where the longer section typically houses the open-plan kitchen and living space, while the shorter wing contains the bedroom and bathroom facilities. This natural separation helps establish distinct zones without requiring full internal walls, maintaining an open feel while providing privacy where needed.
The angle created by the L-shape offers several practical benefits:
- Maximised natural light – Windows on multiple aspects create brighter interiors throughout the day
- Sheltered outdoor areas – The building itself provides wind protection for a patio or seating area
- Enhanced privacy – Reduced overlooking from the main house while maintaining connection
- Improved ventilation – Cross-breezes can flow through the building during warmer months
- Visual separation – Different functions of the home feel distinct without full physical barriers
Garden integration becomes a particular strength with L-shaped designs. The composite wood terrace that often occupies the inner corner creates a seamless transition between indoors and outdoors. Large glazed doors from both the living area and bedroom can open onto this shared outdoor space, making even modest-sized annexes feel substantially larger during good weather.
For those with south or west-facing gardens, this configuration allows the annexe to capture maximum sunlight throughout the day while providing shaded areas when needed. The resulting microclimate in the protected corner often extends the usable outdoor season by several weeks each year, allowing your parents to enjoy their garden more fully.
Which Accessibility Features Should Your Annexe Floor Plan Include?
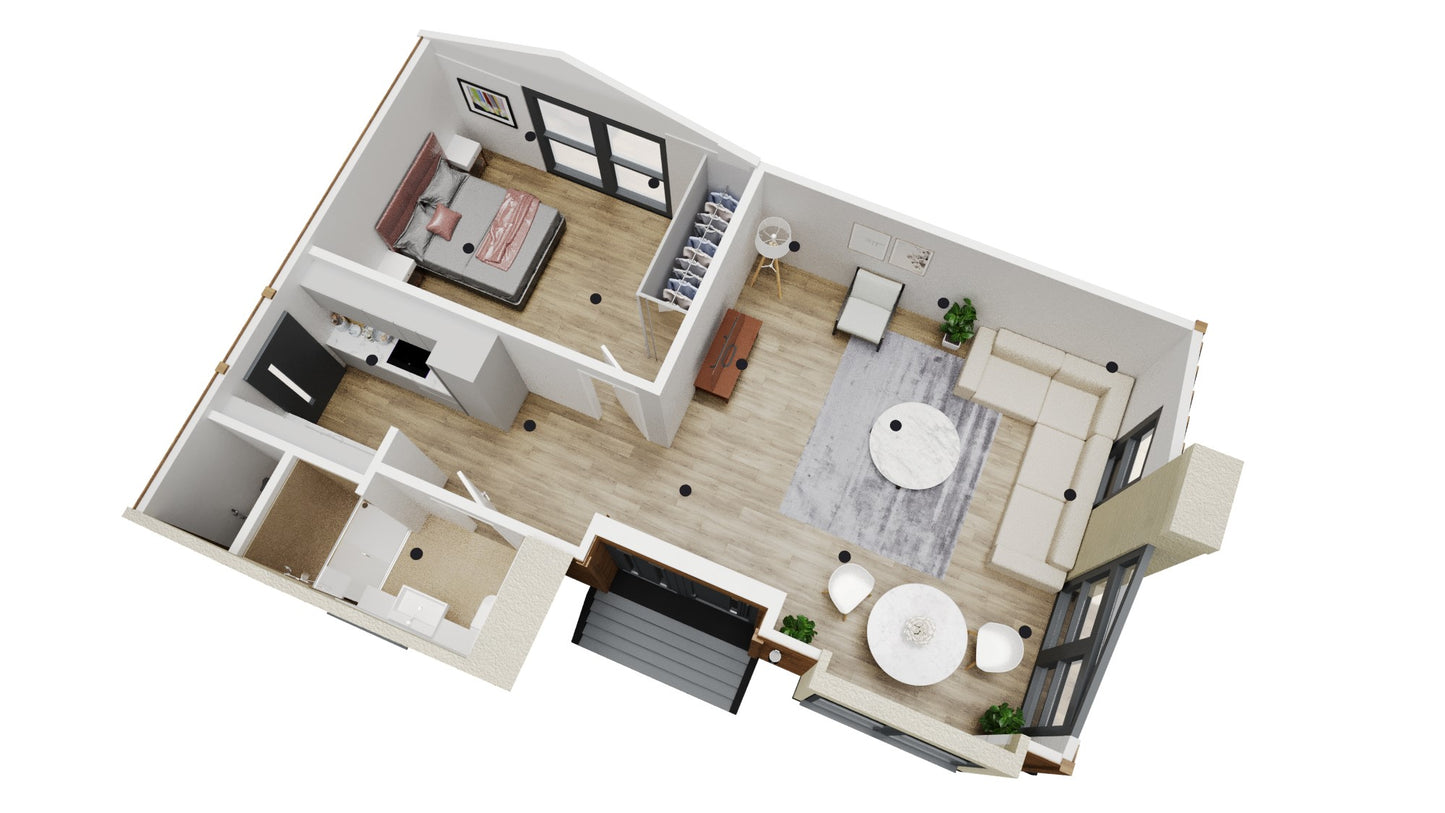
Source : Rubicon Garden Rooms · In stock
Creating a truly future-proofed granny annexe means incorporating accessibility features from the outset rather than retrofitting them later. These elements should be integrated seamlessly into the design, enhancing usability without creating an institutional feel. The goal is a home that remains comfortable and practical even as mobility or health needs change over time.
Entry points deserve particular consideration. A level threshold entrance with no steps eliminates one of the most common barriers for those with reduced mobility. Where slight height differences are unavoidable, gentle slopes with a gradient no steeper than 1:20 provide a more manageable alternative to steps. For annexes built on slightly elevated foundations, consider incorporating an attractive ramp design that blends with the overall landscaping.
Inside the annexe, thoughtful space planning makes daily activities safer and more convenient:
- Doorways minimum 900mm wide – Accommodating potential future wheelchair or walking frame use
- Circulation spaces of 1500mm diameter – Particularly important in bathrooms and kitchens
- Switched socket outlets positioned 450-1200mm from floor – Reducing the need to bend or stretch
- Lever-style door handles and taps – Easier to operate with limited hand strength or dexterity
- Slip-resistant flooring throughout – Particularly in wet areas like bathrooms and kitchens
- Task lighting in workspaces – Compensating for visual changes that often accompany ageing
Bathroom design plays a crucial role in long-term independence. A level-access shower with a barely perceptible slope to the drain eliminates tripping hazards while remaining stylish and contemporary. Walls constructed with additional reinforcement allow for later installation of grab rails without major structural work. Considering a bathroom layout that could accommodate assistance if ever needed—without sacrificing privacy today—represents thoughtful forward planning.
Remember that accessible design benefits everyone, not just those with mobility challenges. Features like easy-to-reach storage, good lighting, and comfortable working heights create spaces that are simply more pleasant and practical to use for people of all ages and abilities.
Open Plan vs. Traditional Layouts: Which Annexe Design Works Best?
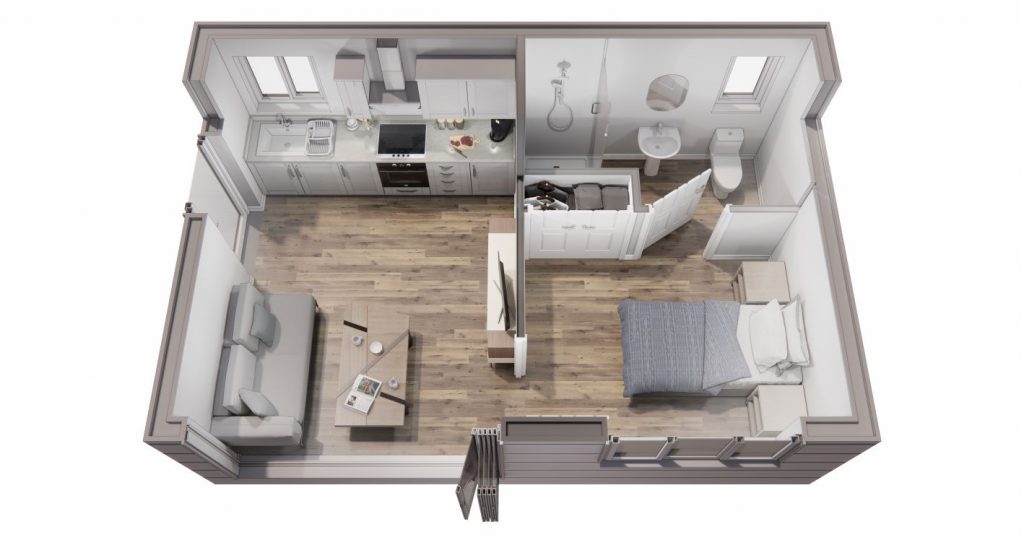
Source : Family Annexe
The choice between open-plan and traditional compartmentalised layouts significantly impacts both the feel and functionality of a granny annexe. Each approach offers distinct advantages based on your parents’ lifestyle, preferences, and specific needs. Understanding these differences helps you make an informed decision that will enhance their daily living experience.
Open-plan designs have gained immense popularity in recent years, particularly for granny annexes with limited square footage. By removing internal walls between kitchen, dining and living areas, these layouts create a sense of spaciousness that might otherwise be impossible in smaller footprints. Natural light penetrates deeper into the building, and conversation can flow more easily between different activity zones. For parents who enjoy entertaining family members or who find reassurance in being able to see throughout their living space, open arrangements offer practical benefits.
Traditional layouts with distinct rooms provide different advantages:
- Better sound control – Walls between living and sleeping areas reduce noise disruption
- Temperature zoning – Different rooms can be heated to different temperatures based on usage
- Contained cooking odours – Separate kitchen spaces prevent cooking smells from permeating soft furnishings
- Clearer boundaries – Physical separation between activities can help maintain order
- Privacy options – Ability to close doors when seeking quiet time or hosting different activities simultaneously
Many successful annexe designs now incorporate hybrid approaches that capture benefits from both philosophies. Semi-open layouts might use breakfast bars, half-walls, or changes in floor level to suggest divisions between spaces without erecting full barriers. Sliding pocket doors offer the flexibility to open spaces completely or create temporary separation as needed.
Consider your parents’ established living patterns when making this decision. Those accustomed to traditional homes with separate rooms sometimes find the transition to completely open living challenging, while others embrace the contemporary feel and enhanced social connection open plans provide. The ideal solution often reflects a balance between these preferences and practical considerations of the available space.
How to Incorporate Kitchen Designs into Your Annexe Floor Plan
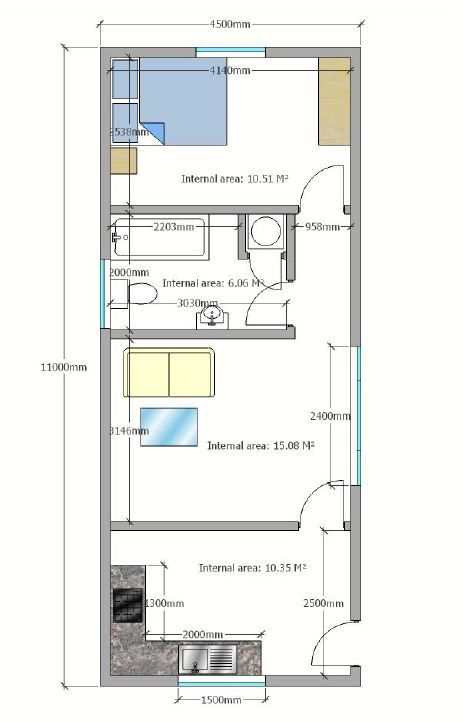
Source : Pinterest
Kitchen layouts deserve special attention when planning your granny annexe, as they significantly impact daily independence and enjoyment. Even in smaller annexes, thoughtfully designed kitchen spaces enable self-sufficiency while accommodating potential mobility changes. The key is striking the right balance between functionality and space efficiency without compromising on essential features.
For annexes under 40 square metres, galley or single-wall kitchen configurations often work best. These space-saving arrangements position all appliances and storage along one wall or in a compact corridor, maximising efficiency while minimising the footprint. In open-plan designs, a single-wall kitchen can be enhanced with a peninsula or breakfast bar that doubles as dining space and creates a natural boundary between cooking and living zones.
- Compact appliances – Slimline dishwashers, combination microwave-ovens, and under-counter refrigerators save valuable space
- Appropriate counter heights – Standard 900mm height works for most users, but consider adjustable sections if specific needs exist
- Easy-reach storage – Pull-out drawers rather than deep cupboards and carousel units in corner cabinets
- Task lighting – Under-cabinet LED strips that eliminate shadows on work surfaces
- Contrasting colours – Differentiated worktop edges and cabinet handles improve visibility for those with visual impairments
For larger annexes, U-shaped kitchens provide maximum storage and counter space while creating an efficient work triangle between the sink, cooking area, and refrigerator. This arrangement minimises unnecessary movement while providing ample workspace. When incorporating a U-shaped kitchen, ensure the central space maintains a minimum width of 1200mm to accommodate potential mobility aids in the future.
Consider semi-open kitchen designs that provide visual connection to living areas while containing cooking activities. A partial wall or tall breakfast bar allows conversation to flow between spaces while someone is cooking, but helps contain spills and cooking odours. This approach combines the social benefits of open-plan living with the practical advantages of more traditional layouts.
Bathroom Configurations for Your Granny Annexe Plan
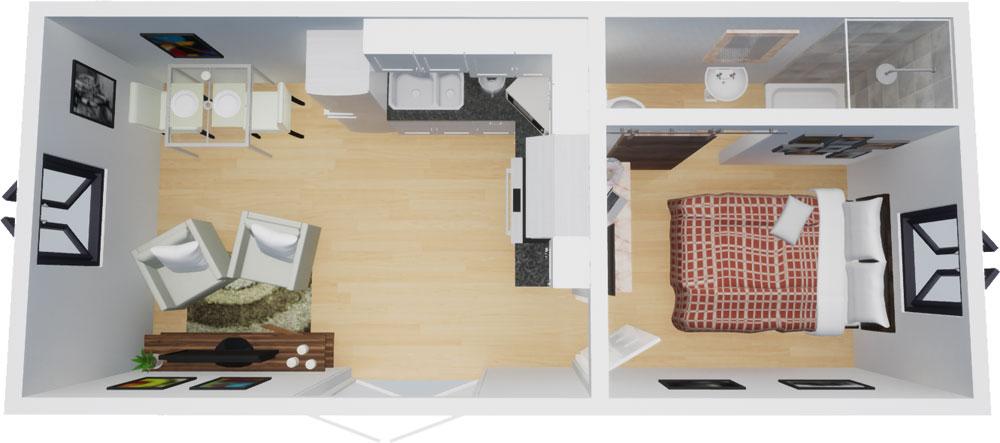
Source : Granny Flat Kit Homes & UK DIY self-build SIP log cabin kits
Bathroom design represents one of the most important aspects of a successful granny annexe floor plan, directly impacting both daily comfort and long-term independence. A well-planned bathroom balances immediate needs with future-proofing elements, all while maintaining an attractive, non-institutional appearance.
For most single-bedroom annexes, a shower room configuration proves more practical than a traditional bathroom with bathtub. Walk-in shower areas with minimal thresholds eliminate tripping hazards while requiring less space than baths. Contemporary wetroom systems create stylish, waterproof environments that drain efficiently without the need for shower trays or enclosures. For annexes with sufficient space, some designs incorporate both a walk-in shower and a compact bathtub, though this typically requires at least 5-6 square metres of bathroom space.
- Level-access showers – Gentle slopes toward drains eliminate steps while maintaining water containment
- Wall-hung sanitaryware – Toilets and sinks mounted on reinforced walls create easier cleaning and more floor clearance
- Thermostatic controls – Maintain consistent water temperatures and prevent scalding
- Appropriate height toilets – Comfort height models (approx. 450mm) reduce strain on knees and hips
- Reinforced walls – Allow for future grab rail installation without structural modifications
- Adequate turning space – Minimum 1500mm diameter clear area for potential mobility aid use
For two-bedroom annexes, consider bathroom arrangements that provide both privacy and practicality. Options include a primary en-suite shower room connected to the master bedroom plus a separate toilet for guests, or a more centrally located bathroom accessible from a hallway. The latter arrangement typically works better for families where both bedrooms will see regular use.
Lighting deserves particular attention in bathroom design. Combine ambient ceiling lighting with dedicated task lighting around mirrors to eliminate shadows that might make grooming activities challenging. Motion-activated night lighting provides safety for nighttime bathroom visits without the discomfort of switching on bright overhead lights.
Finally, consider heating solutions specific to the bathroom environment. Heated towel rails serve dual purposes of keeping towels warm and dry while providing supplementary room heating. Underfloor heating eliminates cold tiles underfoot and helps surfaces dry more quickly, reducing slip hazards after showering.
Planning the Perfect Granny Annexe Layout: Final Considerations
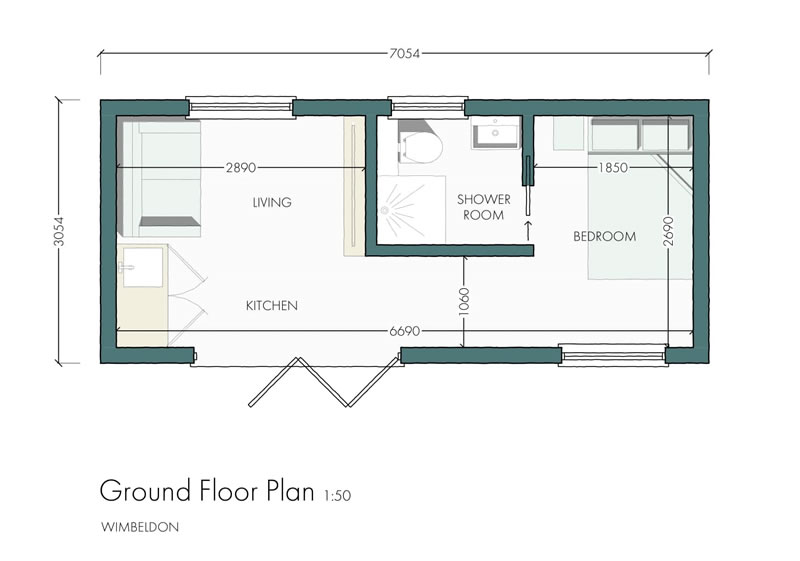
Source : Hawksbeck Annexes
As you finalise your granny annexe floor plan, several additional elements deserve consideration to ensure the space remains practical, comfortable and adaptable for years to come. These finishing touches often make the difference between a merely functional annexe and one that truly feels like home for your parents.
Storage solutions require thoughtful planning, particularly given the downsizing most people experience when moving into an annexe. Built-in options typically make more efficient use of available space than freestanding furniture. Consider floor-to-ceiling wardrobes in bedrooms, window seats with integrated storage, and multi-functional furniture like ottoman beds or storage coffee tables. Vertical space often goes underutilised—examine opportunities for higher cupboards with appropriate access solutions for items used less frequently.
- Technology integration – Prewired internet connections, adequate electrical outlets, and simple home automation systems
- Energy efficiency – Well-insulated building envelope, energy-efficient appliances, and appropriate heating controls
- Sound insulation – Acoustic considerations between the annexe and main house, plus internal sound dampening between rooms
- Ventilation strategies – Mechanical ventilation in bathrooms and kitchens, plus natural airflow options throughout
- Future adaptability – Consideration for how spaces might be repurposed as needs change
Furniture placement significantly impacts both the functionality and perceived spaciousness of your annexe. Create a detailed furniture plan before finalising your layout to ensure adequate circulation space remains once rooms are furnished. Avoid overcrowding with unnecessarily large pieces—scaled-down furniture often works better in annexe environments while still providing comfort. Consider positioning seating to take advantage of garden views and natural light.
Finally, connect indoor and outdoor spaces meaningfully through carefully positioned windows, doors and outdoor living areas. Even smaller annexes benefit enormously from well-designed patios or decking areas that effectively extend the living space in favourable weather. Strategic landscaping around the annexe can enhance privacy while creating pleasant views from key internal positions.
Remember that your granny annexe floor plan should reflect your parents’ specific needs and preferences rather than generic solutions. The most successful designs balance practical considerations with personal touches that make the space feel truly theirs—creating a home where they can maintain independence while enjoying the security of having family nearby. For more information about the building process, contact our expert team today.
FAQ
Does a granny annex add value?
It can be a great way to add extra living space to your home and can also be a source of rental income. A study by Checkatrade found that on average, an annexe will raise the value of your property by 20-30%.
What is the difference between ADU and Granny flat?
A granny flat is a detached living space on the property of a single-family home. It can also be referred to as an ADU, or accessory dwelling unit. The term ‘granny flat’ comes from one of the popular uses of an ADU as a home for elderly or aging relatives.
Does an annex need a kitchen?
An annexe is a self-contained living space, often just an en suite bedroom and a living room. They can often include a kitchen space. Basically it allows the resident to live completely independently.
What is the difference between a granny flat and an annex?
The main difference between the two is that a granny flat is more commonly associated with being an extension of the main home or a modification of unused space. For example, converting a garage into a granny flat. A granny annexe is a term used to describe a self-contained living space on the same property grounds.
What are the rules on annexes?
An annexe that will be occupied independently and have no relationship to the main dwellinghouse will require planning permission. This includes situations such as, a family member living in it independently from the main dwelling, renting it out to someone, or using it as a holiday let.
Sources
[1] https://uk.pinterest.com/grannyannexe/granny-annexe-designs/ [2] https://www.pinterest.com/ideas/granny-annexe-floor-plans/931637218538/ [3] https://www.logcabinhome.co.uk/granny-annexes/1-bed-garden-annexe.php

