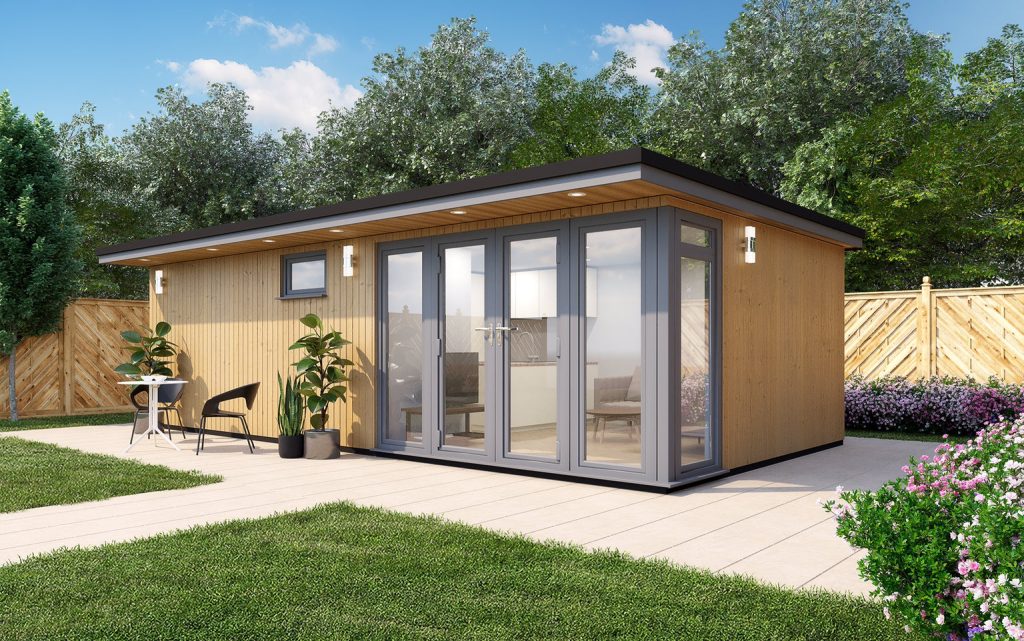Looking for ways to create the perfect living space for your elderly parents? These practical granny annexe ideas will transform your garden into a comfortable, stylish sanctuary that maintains independence while keeping your loved ones close by.
Why Add a Granny Annexe to Your Garden?
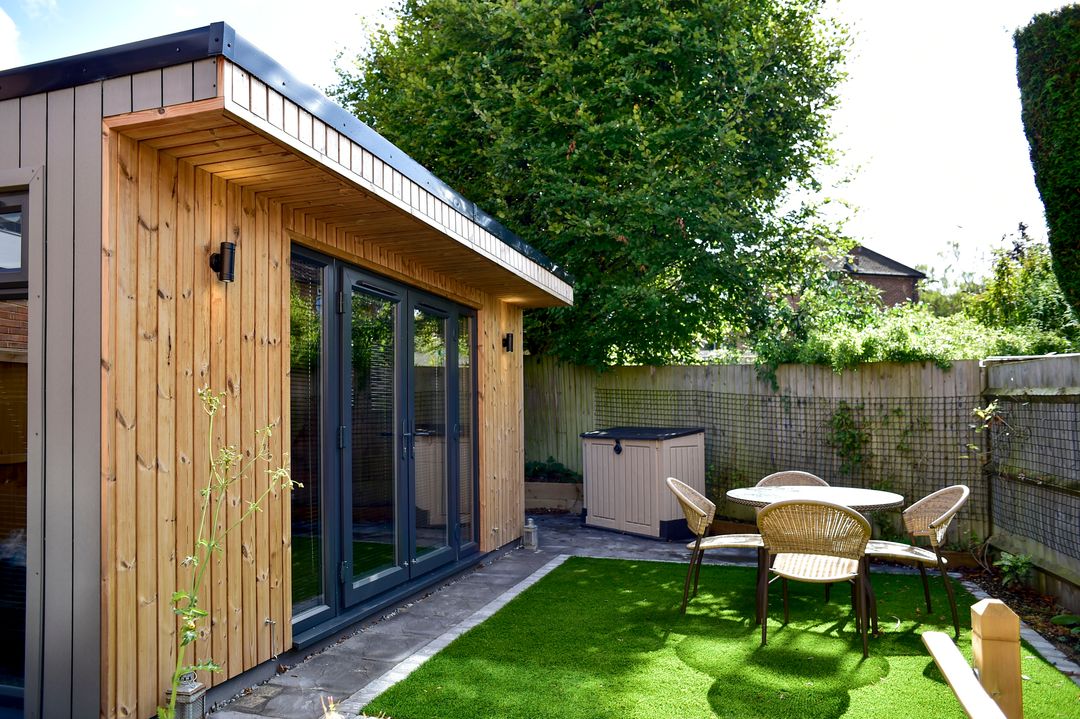
Source : London Timber Buildings
Granny annexes have become increasingly popular in the UK, with over 40% of families now considering this option for elderly relatives. These self-contained living spaces provide the perfect balance between independence and proximity, allowing your parents to maintain their own routines while still being just a garden path away. For many families like Sandra’s, the alternative—placing parents in care homes that can cost upwards of £950 per week in London—is both financially and emotionally challenging.
These garden annexes offer a practical solution that benefits everyone. Your parents enjoy their own private space with no stairs to navigate and purpose-built accessible features. You gain peace of mind knowing they’re close by if they need assistance. Many families report stronger intergenerational bonds when grandparents live on the same property but maintain separate living quarters. This arrangement allows for spontaneous visits without the feeling of imposing on each other’s privacy.
Furthermore, a well-designed granny annexe can increase your property value by up to 30%, according to recent UK housing market analyses. This investment in your garden space creates immediate family benefits while potentially offering long-term financial returns.
Smart Layout Options for Your Garden Annexe
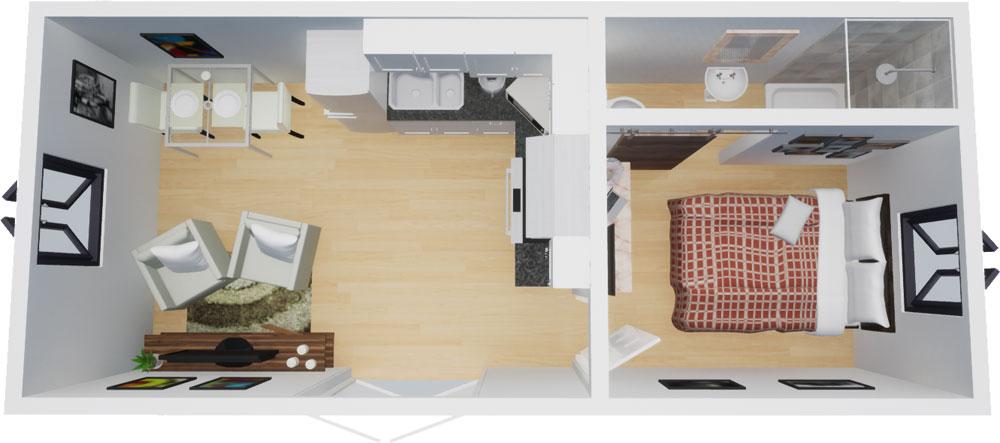
Source : Granny Flat Kit Homes & UK DIY self-build SIP log cabin kits
The key to a successful granny annexe is thoughtful space planning. With most garden annexes ranging between 45-70 square metres, every centimetre counts. Open-plan designs have proven most effective, with 78% of annexe dwellers preferring layouts where kitchen, dining and living areas flow together. This design strategy not only makes small spaces feel larger but also improves mobility for those with walking aids or wheelchairs.
Position your annexe to capture the best aspects of your garden. South-facing windows maximise natural light, which reduces electricity costs and creates a brighter, more uplifting atmosphere. Studies show natural light exposure helps maintain healthy sleep patterns in older adults—a significant benefit for elderly parents.
- Choose furniture that serves multiple purposes—sofa beds, extendable tables, and ottoman storage
- Install pocket doors rather than swinging doors to save valuable floor space
- Create sight lines through the annexe to the garden to extend visual space
- Position the annexe to minimise overlooking neighbours’ properties while maximising privacy
- Consider the path between main house and annexe—ensure it’s visible from both buildings
What Makes a Comfortable Bedroom in an Annexe?
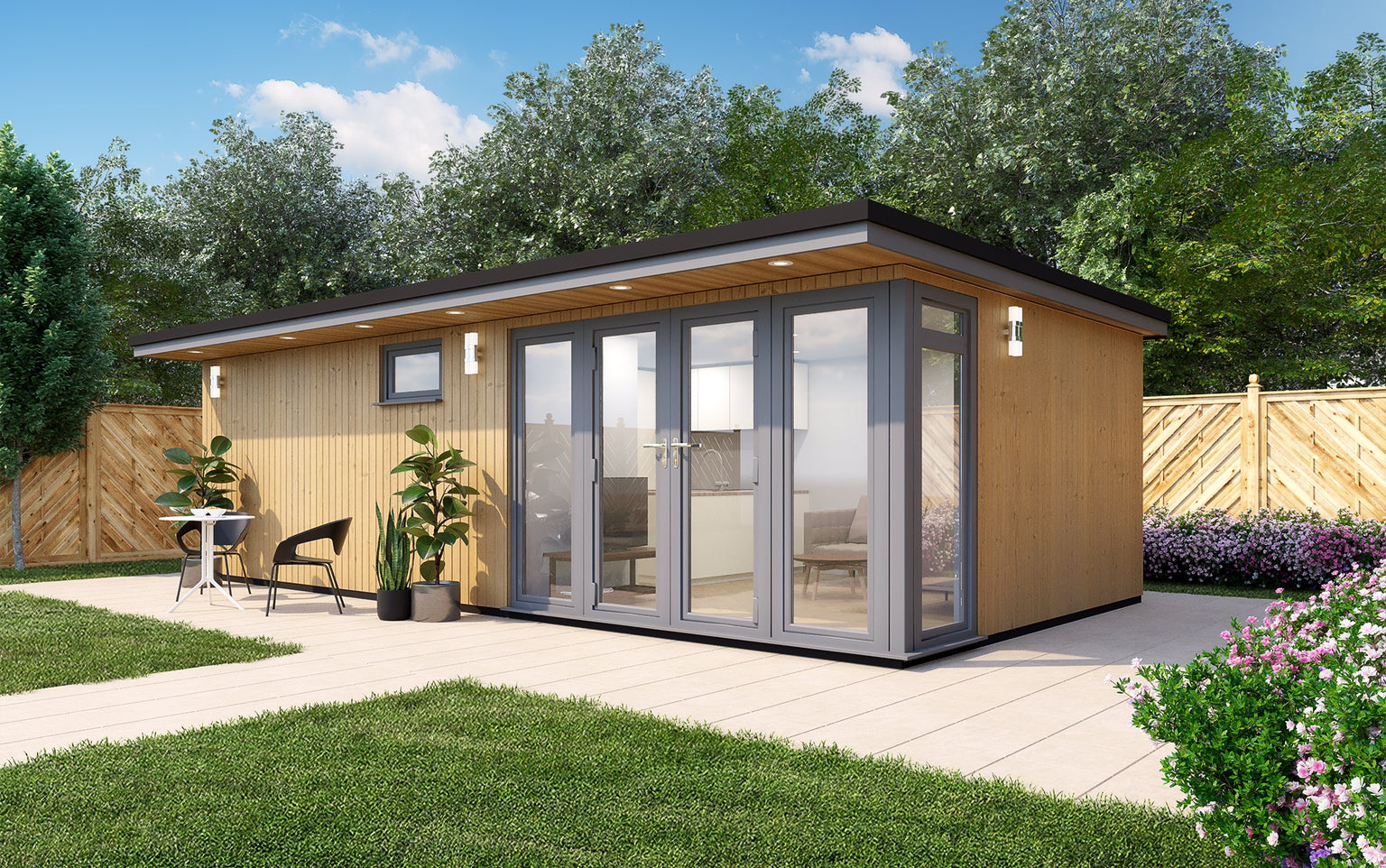
Source : Rubicon Garden Rooms · In stock
The bedroom in a granny annexe should prioritise comfort, accessibility and restful sleep. Proper insulation is non-negotiable—UK garden rooms can experience temperature fluctuations without it. Current building standards recommend a minimum of 270mm loft insulation and 100mm in walls for year-round comfort. This investment pays dividends on energy bills, with properly insulated annexes costing up to 60% less to heat than poorly insulated alternatives.
Colour selection significantly impacts mood and perception of space. Soft neutrals like sage green, dusty blue, or warm beige create a calming atmosphere while making rooms appear larger. Almost 85% of occupational therapists recommend these palettes for elderly living spaces due to their soothing qualities and ability to accommodate changing vision.
- Position the bed to allow access from both sides for ease of changing bedding
- Install fitted wardrobes rather than freestanding units to maximise floor space
- Choose mattresses with proper support—medium-firm options typically best suit older adults
- Add bedside lighting with easy-reach switches or touch activation
- Consider electric adjustable beds for those with mobility or comfort concerns
How to Design Accessible Bathrooms for Annexe Living?
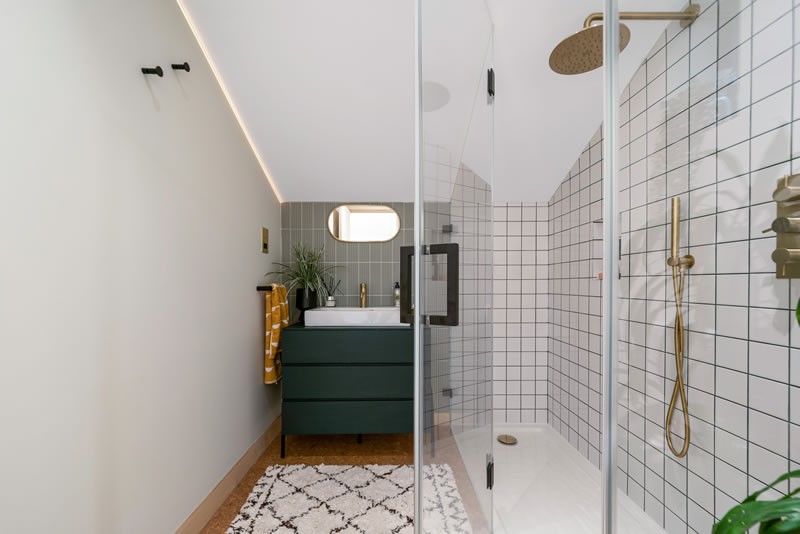
Source : Hawksbeck Annexes
The bathroom often requires the most careful planning in a granny annexe. Step-free showers have become standard in accessible design, with 93% of specialist annexe builders now installing them as default. These walk-in showers eliminate tripping hazards while providing ample space for seated bathing if needed. Non-slip flooring is equally important—look for tiles with a slip resistance rating of R11 or higher for wet areas.
Strategic placement of grab bars makes a significant difference in bathroom safety and independence. The most useful positions are beside the toilet (both sides if space permits), at shower entries, and within shower areas. Height-adjustable options allow for personalisation as needs change. Ensure all bathroom features are positioned with accessibility in mind—toilet paper holders, towel rails, and mirrors should be reachable from seated positions.
- Choose raised-height toilets (approximately 45-50cm) for easier transfers
- Install thermostatic shower controls to prevent scalding
- Ensure doorways are at least 90cm wide for wheelchair access
- Add a fold-down shower seat for optional seated bathing
- Consider underfloor heating to reduce slip hazards from water on cold floors
Kitchen Essentials for Self-Contained Annexe Spaces
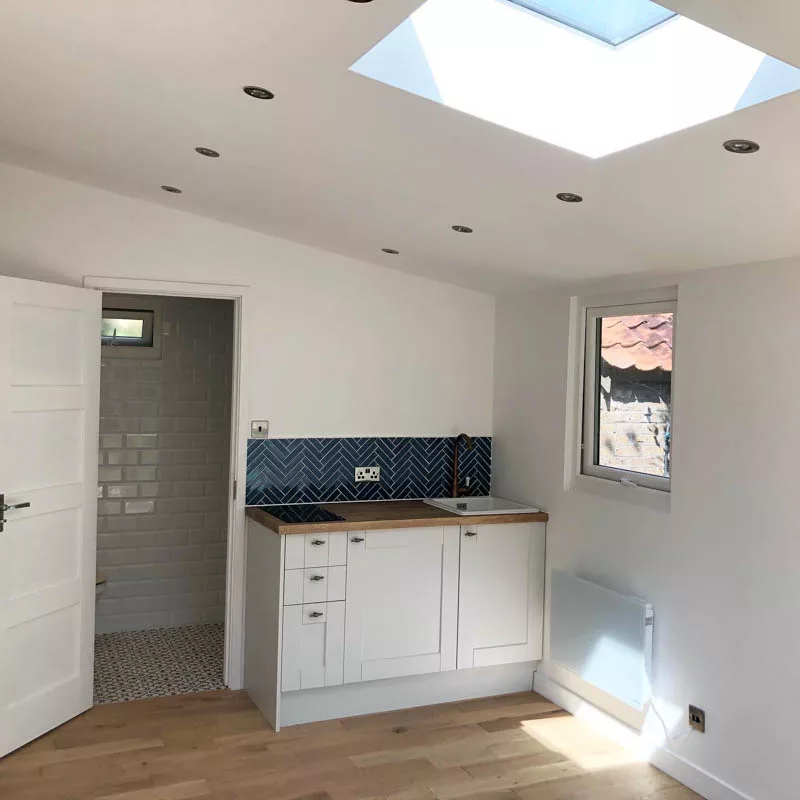
Source : The Garden Room Guide
Kitchenettes in granny annexes must balance compactness with functionality. The most successful designs incorporate appliances sized appropriately for one or two people—slimline dishwashers, combination microwave-ovens, and under-counter refrigerators preserve precious workspace. Worktop height is crucial; the UK standard of 90cm works for most users, but adjustable-height counters offer greater flexibility for wheelchair users or those who prefer to sit while preparing meals.
Storage solutions require special consideration. Pull-out larder units provide excellent accessibility, bringing contents forward rather than requiring reaching into deep cupboards. Many annexe specialists now install drawers rather than cupboards below counter height, as they offer better visibility and access to items at the back. For those with dexterity challenges, D-shaped cabinet handles prove easier to grip than knobs or recessed pulls.
- Choose induction hobs for safety—they cool quickly and have no open flame
- Install task lighting under cabinets to illuminate work surfaces
- Consider a small breakfast bar for casual dining that doesn’t require a separate table
- Select appliances with simple, intuitive controls and clear displays
- Include a small pantry space for non-perishable items to reduce shopping frequency
Can Annexe Living Spaces Work for Socializing?
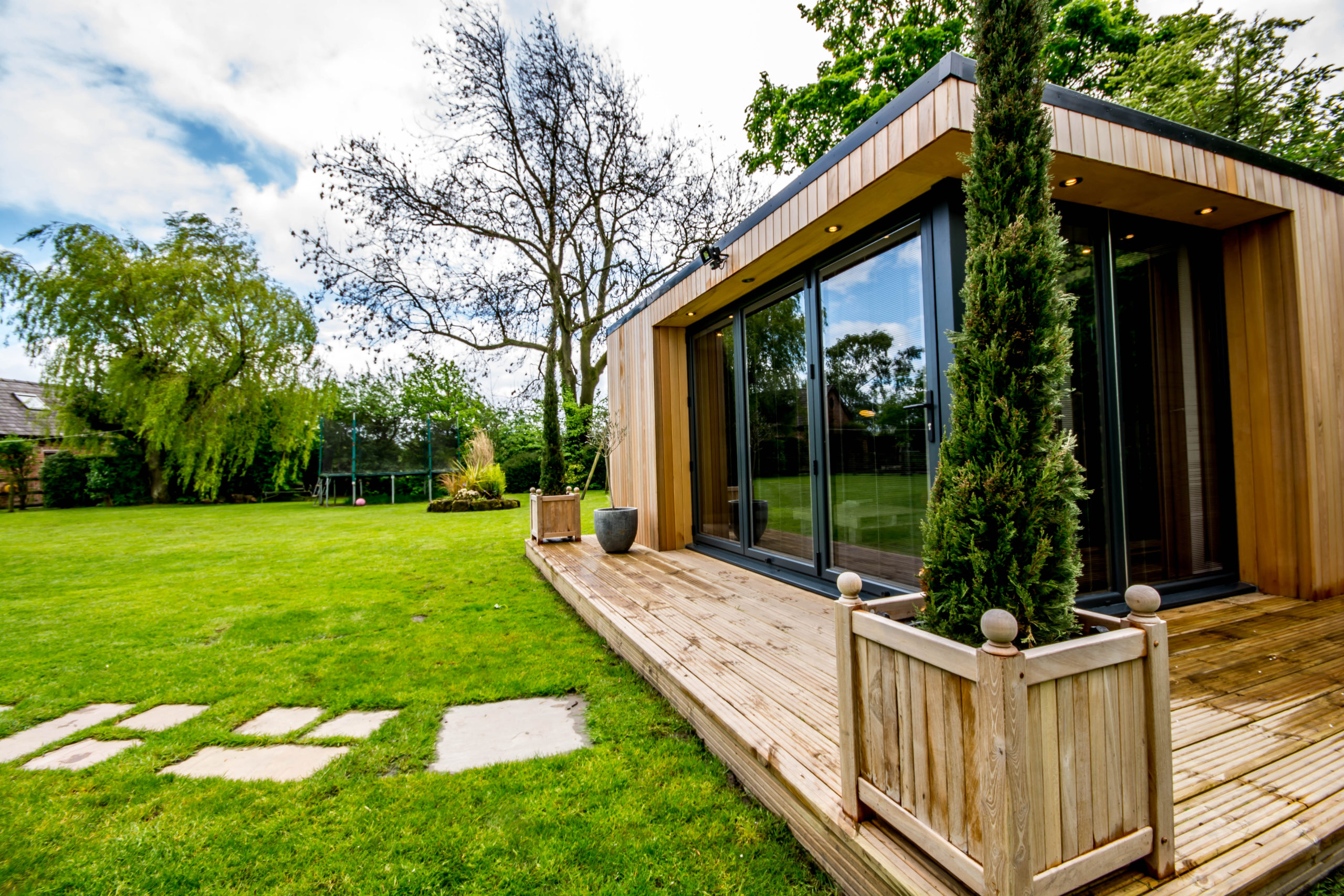
Source : Swift Garden Rooms
Social connection remains vital for elderly wellbeing, making versatile living areas essential in annexe design. The most successful social spaces in compact annexes feature built-in seating along walls, freeing up floor space for mobility while maximising seating capacity. Corner sofas prove particularly effective, offering ample seating without consuming the centre of the room. Studies show that elderly people who maintain regular social interaction experience slower cognitive decline and report higher life satisfaction—making these social spaces a health investment.
Lighting plays a crucial role in creating adaptable social environments. Layered lighting schemes with ambient, task, and accent lights allow the space to transform from a bright, energising daytime setting to a cosy evening atmosphere. Dimmer switches offer adjustability, while strategically placed table lamps create intimate conversation areas. Smart lighting systems with remote or voice control provide additional convenience, especially for those with limited mobility.
- Choose furniture with firm supportive cushions that don’t hinder standing up
- Include a dedicated space for hobbies or interests that can double as an entertainment area
- Position seating to facilitate conversation and TV viewing without awkward neck positions
- Consider acoustic treatments to improve hearing clarity for those with hearing aids
- Install adequate power points throughout for charging mobile devices and assistive technology
Extending Annexe Living to Outdoor Spaces
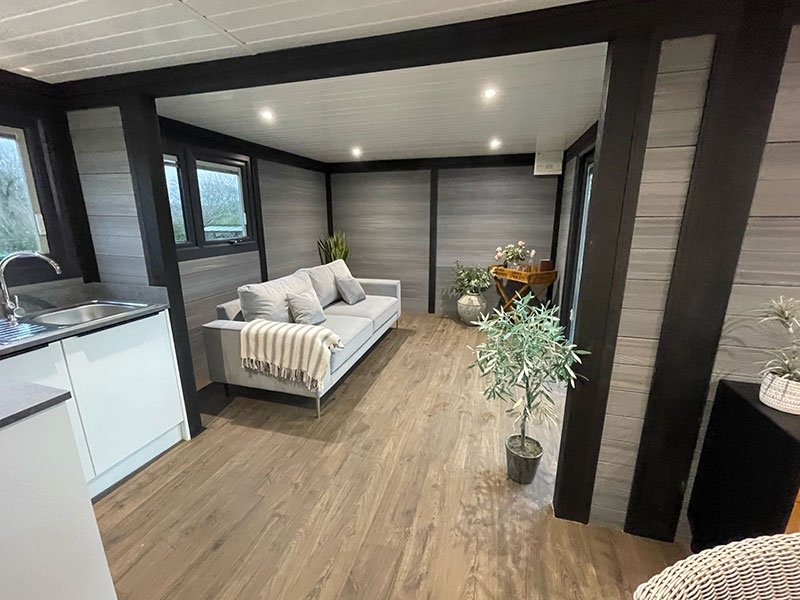
Source : Composite Garden Buildings
Outdoor connections significantly enhance annexe living. Recent surveys of annexe residents show that 76% use outdoor spaces daily when weather permits. Integrated patios or decking areas effectively increase living space during warmer months, providing cost-effective square footage. For maximum usability, these outdoor extensions should sit flush with interior flooring, eliminating thresholds that could present tripping hazards.
The pathway between main house and annexe deserves thoughtful design. It should be well-lit, level, and at least 120cm wide to accommodate walking aids or wheelchairs. Many families install sensor-activated lighting along these paths for safety during evening visits. Some innovative designs incorporate covered walkways or pergolas that provide shelter during inclement weather while adding visual interest to the garden landscape.
- Choose slip-resistant decking or paving with texture for outdoor surfaces
- Add container gardens at accessible heights for those who enjoy gardening
- Install retractable awnings for shade and weather protection
- Position outdoor seating to capture morning or afternoon sun based on preference
- Consider outdoor heating options to extend seasonal use in the UK climate
Two-Bedroom Annexe Ideas for Additional Flexibility
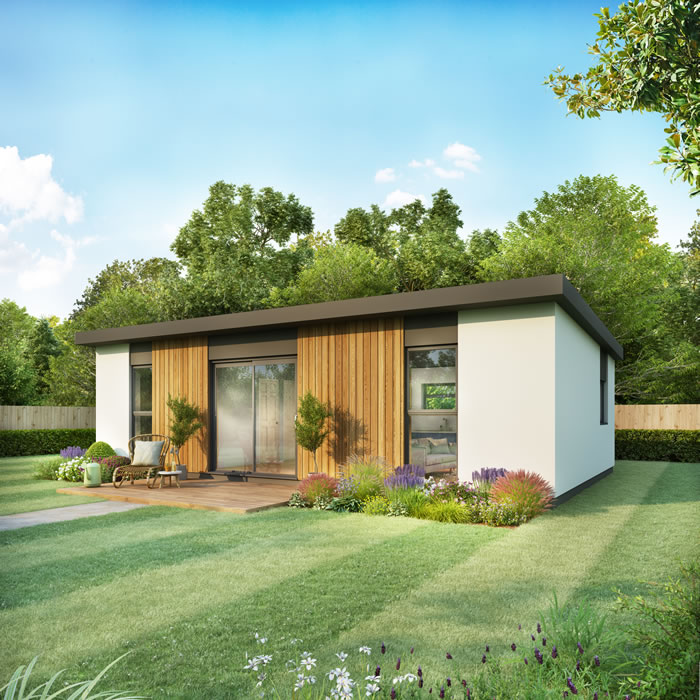
Source : Annexe by Future Rooms
Two-bedroom annexes offer valuable flexibility for many families. These larger units, typically 65-85 square metres, provide space for overnight caregivers or visiting family members while maintaining the primary resident’s privacy. NHS statistics show that 40% of elderly people requiring regular care benefit from overnight assistance at some stage—having dedicated space for this prevents disruptive rearrangements during health fluctuations.
The second bedroom often serves multiple functions. Thoughtful design can create spaces that transition from guest bedroom to home office to hobby room. Trundle beds, wall beds, or sofa beds allow the space to serve diverse needs without appearing cluttered. Position this room with some separation from the main bedroom to maintain acoustic privacy, but still with easy access to the bathroom for night-time convenience.
- Consider barn-style sliding doors that don’t require swing space when opened
- Install modular furniture systems that can be reconfigured as needs change
- Position the second bedroom to capture morning light for energising start to the day
- Include adequate storage to prevent the space becoming cluttered when not used as a bedroom
- Ensure both bedrooms have emergency call systems if used by vulnerable individuals
Sustainable Options for Eco-Friendly Annexe Buildings
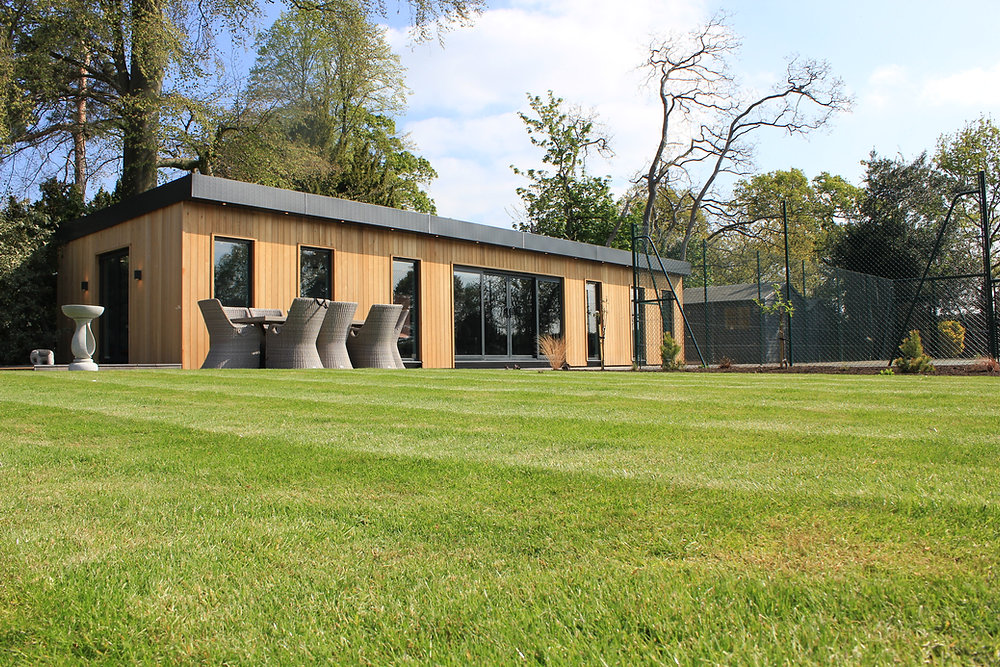
Source : OffPOD
Sustainability in annexe construction delivers both environmental and financial benefits. According to Energy Saving Trust, eco-friendly annexes can reduce energy costs by up to 70% compared to traditional construction. Materials like structural insulated panels (SIPs) and cross-laminated timber provide excellent thermal performance while having lower carbon footprints than concrete or standard timber frames. These materials also enable faster construction—typically 30-40% quicker than traditional building methods.
Energy-efficient systems make significant differences to running costs. Air source heat pumps now feature in over 60% of new UK annexe builds, providing efficient heating even in British winters. When paired with underfloor heating, they create comfortable, even temperatures throughout the space. Solar panels, while requiring initial investment, can provide substantial energy independence—particularly valuable for fixed-income pensioners concerned about rising energy costs.
- Choose triple-glazed windows for superior thermal and acoustic performance
- Install grey water recycling systems to reduce water consumption
- Select low-VOC paints and finishes for better indoor air quality
- Consider green roofing options for improved insulation and biodiversity
- Use LED lighting throughout to minimise energy consumption
How to Blend Your Annexe Aesthetically with Your Main Home?
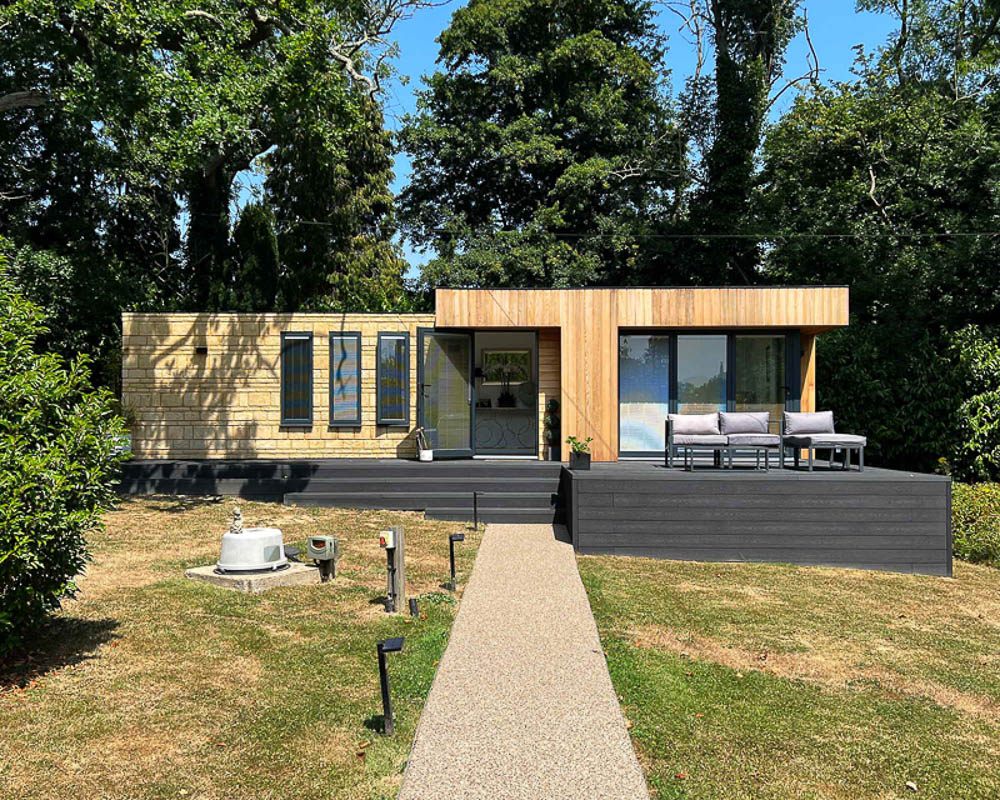
Source : The Garden Room Guide
Visual harmony between your annexe and main home enhances overall property aesthetics and potentially increases value. Rather than creating an exact match, aim for complementary materials that reference the main building while allowing the annexe its own character. Recent architectural trends favour this ‘family resemblance’ approach, where perhaps the brick colour or roof pitch echoes the main house without attempting identical replication.
Colour schemes provide another opportunity for visual connection. Exterior paint colours or cladding finishes that complement your main home create a sense of intentional design rather than an afterthought addition. Inside, carrying certain design elements between buildings—perhaps similar flooring or a consistent colour palette—creates a sense of continuity while allowing each space its own identity.
- Consult with architectural designers who specialise in sympathetic additions
- Use similar window styles or proportions to create visual links
- Consider sight lines from the main house when positioning and designing the annexe
- Incorporate landscaping elements that visually connect the buildings
- Match roofing materials or colours for immediate visual cohesion
Key Considerations Before Building Your Garden Annexe
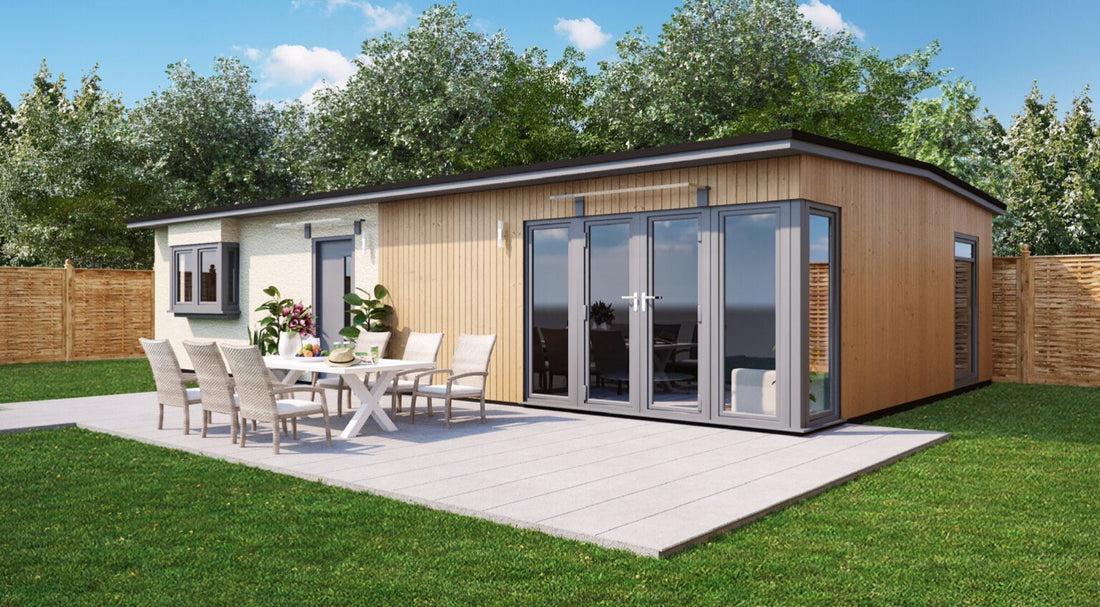
Source : Rubicon Garden Rooms
Planning permission requirements vary across UK regions, but generally, annexes fall under ‘permitted development’ if they meet specific criteria. These typically include size limitations (usually under 50% of your garden space), height restrictions (typically under 4 metres), and usage conditions (must be incidental or ancillary to the main dwelling). However, if your annexe will have separate utilities or its own address, full planning permission is likely required. Recent planning statistics show that 82% of annexe applications receive approval when designed with neighbourly considerations in mind.
Turnkey annexe solutions have transformed the market, with companies offering comprehensive packages covering design, planning, construction, and utilities connections. These providers have specialist knowledge of accessibility requirements and planning regulations, often resulting in smoother projects. While potentially 15-20% more expensive than managing separate contractors, these all-inclusive options typically deliver more predictable timelines and budgets—important considerations when creating urgent accommodation for elderly relatives.
- Consult with planning specialists familiar with local authority requirements
- Check for any covenants or restrictions on your property deeds
- Consider future needs when planning utilities and accessibility features
- Evaluate garden aspect and positioning for optimal light and privacy
- Assess ground conditions—poor drainage may require additional foundation work
Transform Existing Garden Structures into Annexe Spaces
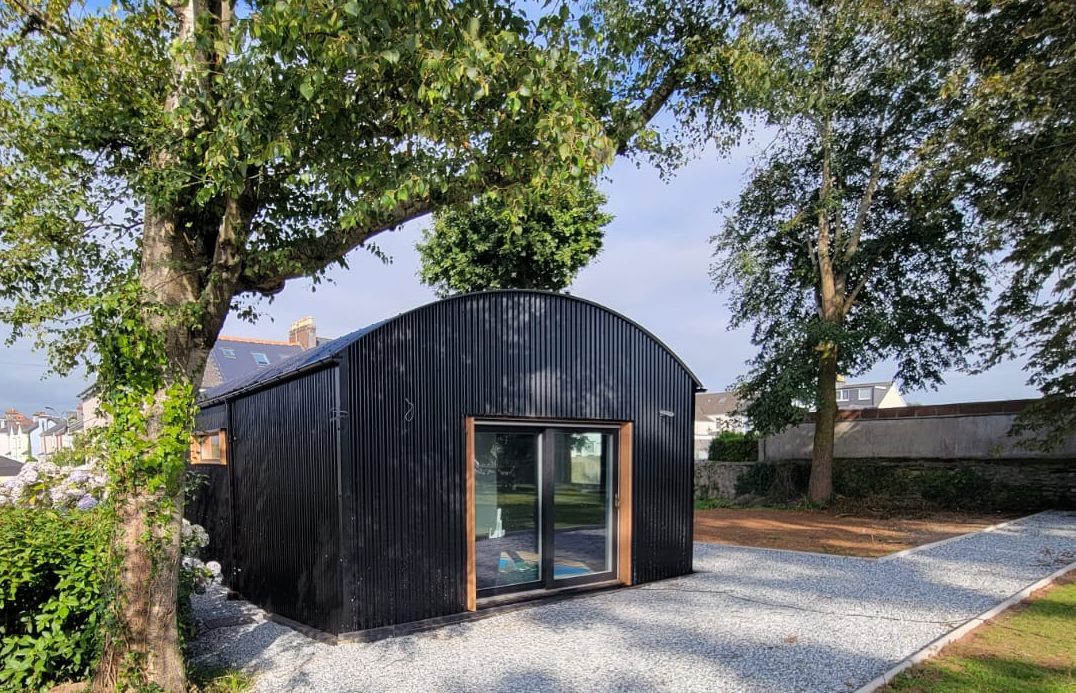
Source : Life Space Cabins
Converting existing structures can offer cost savings of 30-40% compared to new builds, while also repurposing underused spaces. Detached garages present excellent conversion opportunities, with their existing foundations and structural elements providing solid starting points. The typical UK double garage provides approximately 30 square metres—sufficient for a compact one-bedroom annexe with careful space planning. The conversion process usually involves insulation upgrades, window installations, and interior reconfiguration.
Garden outbuildings like substantial sheds or workshops can also transform into comfortable living spaces. These conversions typically require more extensive modifications, including proper foundations, insulation, and utility connections. However, the character of original structures often adds charm to the finished annexe. Planning rules generally favour conversions of existing structures, with 65% of local authorities offering streamlined permission processes compared to new builds.
- Assess the structural integrity of existing buildings before planning conversions
- Consider ceiling heights—minimum 2.3m is recommended for comfortable living
- Plan for proper ventilation to prevent dampness issues common in conversions
- Budget for complete electrical rewiring to meet current safety standards
- Evaluate existing access points and whether they need modification for accessibility
Creating Your Perfect Granny Annexe: Next Steps
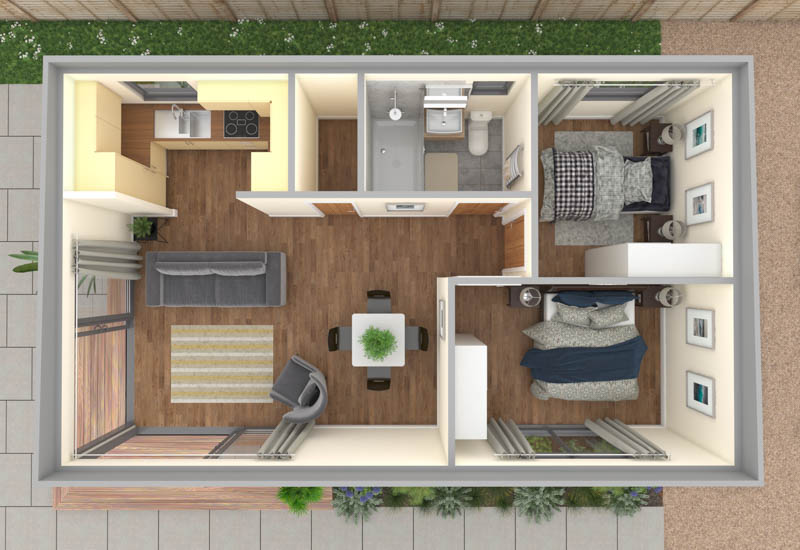
Source : The Garden Room Guide
The journey to your ideal granny annexe begins with specialist consultation. Unlike general builders, annexe specialists understand the unique requirements of these living spaces, particularly regarding accessibility and future-proofing. Initial consultations typically involve site assessments to determine optimal positioning, soil conditions, and access considerations. Most reputable providers offer 3D visualisations that help families like Sandra’s understand exactly how the finished annexe will look and function.
Prioritising features based on specific needs ensures the most important elements receive proper attention and budget allocation. Consider creating a priorities list with your parents, distinguishing between essential accessibility features and desirable amenities. This collaborative approach ensures the finished annexe truly meets their needs while respecting budget constraints. Remember that well-designed annexes should adapt to changing mobility requirements—features like reinforced bathroom walls that can later support grab bars demonstrate this forward-thinking approach.
As you plan your perfect granny annexe, remember it’s not just about creating practical accommodation—it’s about designing a space where your loved ones can thrive while maintaining their independence. With thoughtful planning and expert guidance, your garden annexe will become a cherished extension of your family home for years to come.

