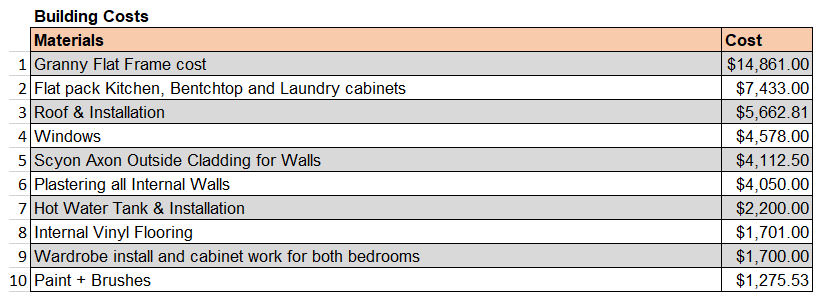Wondering how much to build a granny annexe for your elderly parents? This comprehensive guide breaks down all costs involved in creating a comfortable, independent living space that keeps your loved ones close while maintaining their dignity and independence.
What Factors Influence Your Granny Annexe Costs?
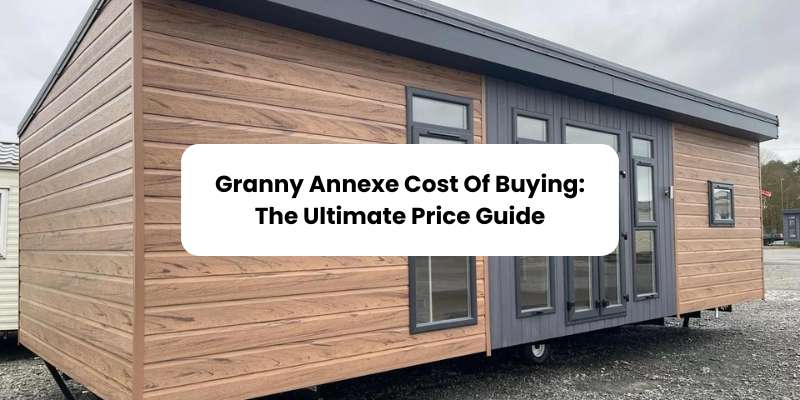
Source : Nationwide Caravans
When planning a granny annexe, several key factors will determine your final budget. The size of the structure is perhaps the most obvious factor – larger annexes require more materials and labour, directly increasing costs. A typical one-bedroom annexe might start around 40m², while a more spacious two-bedroom design could exceed 70m².
The quality of materials chosen significantly impacts your budget. From basic cladding to premium timber or brick exteriors, your choices can shift costs by thousands of pounds. Similarly, the foundation type needed for your specific site conditions can vary – concrete slab foundations typically cost less than pile foundations required for uneven ground.
Your location within the UK also plays a role, with labour and material costs varying by region. London and the Southeast generally command higher prices than other areas. Additionally, site accessibility matters – difficult access might require specialist equipment or manual labour to transport materials, adding unexpected costs.
Here are the primary cost-influencing factors to consider:
- Size and layout – Larger spaces with complex layouts cost more
- Foundation requirements – Depending on ground conditions and annexe type
- External finishes – From basic render to premium cladding or brick
- Internal specifications – Quality of fixtures, fittings and materials
- Utilities connections – Costs for connecting water, electricity, and drainage
- Site access – Difficult access may increase labour and equipment costs
- Garden preparation – Including clearance and levelling
Breaking Down the Core Annexe Building Expenses
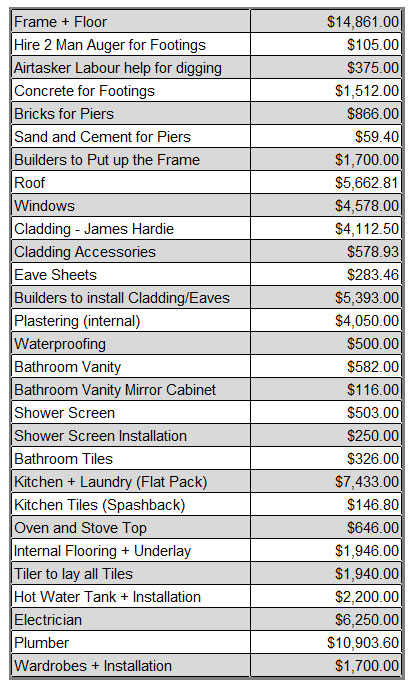
Source : DIY Granny Flat
The average cost to build a granny annexe in the UK currently stands at £80,000–£100,000, with most projects landing around the £90,000 mark for a well-appointed, medium-sized annexe. This figure represents a complete build including foundations, structure, and basic internal finishes – essentially a weather-tight shell with standard installations.
Your budget needs to account for several core building expenses. The groundwork and foundations typically consume 10-15% of your budget, with costs varying based on soil conditions and foundation type. The main structure – including walls, roof, windows, and doors – generally accounts for 50-60% of the total expense.
External elements like drainage connections, utilities, and landscaping often surprise homeowners with their costs, potentially adding another 10-15% to the budget. It’s wise to set aside a contingency fund of around 10% for unexpected issues that may arise during construction.
Size Matters: Price Per Square Meter for Annexe Construction
Construction costs for granny annexes typically range from £1,000 to £3,000 per square metre, with this wide variation reflecting differences in quality, specification, and regional pricing. Using these figures, you can calculate approximate costs based on size:
- A small 40m² annexe: £40,000–£120,000
- A medium 60m² annexe: £60,000–£180,000
- A larger 80m² annexe: £80,000–£240,000
Most granny annexes fall around 60m², which at average specifications would cost between £90,000 and £144,000. Remember that the lower end typically represents very basic finishes and fittings, while higher-end costs include premium materials and higher specifications.
When planning your annexe size, consider both immediate needs and potential future requirements. While larger spaces cost more initially, they may offer better long-term value and adaptability as needs change.
Materials and Finish Quality: Where Your Money Goes
The materials and finish quality you select can dramatically affect your final bill. External cladding options range from basic vinyl (£25-£40 per m²) to premium timber (£80-£150 per m²) or brick slip (£60-£100 per m²). Roofing choices similarly vary, with standard felt shingles costing far less than slate or clay tiles.
Internally, flooring represents a significant variable cost:
- Laminate flooring: £10-£30 per m²
- Engineered wood: £30-£70 per m²
- Luxury vinyl tiles: £25-£45 per m²
- Ceramic tiles: £20-£60 per m²
Wall and ceiling finishes also vary from basic paint to higher-quality coverings. Windows and doors represent another area where costs can escalate quickly – standard uPVC windows might cost £500-£1,000 per window, while aluminium alternatives could double this figure.
While premium finishes add to initial costs, they often provide better longevity and performance, potentially offering better value over the lifetime of the annexe.
How Do Prefabricated Annexe Kits Compare to Custom Builds?
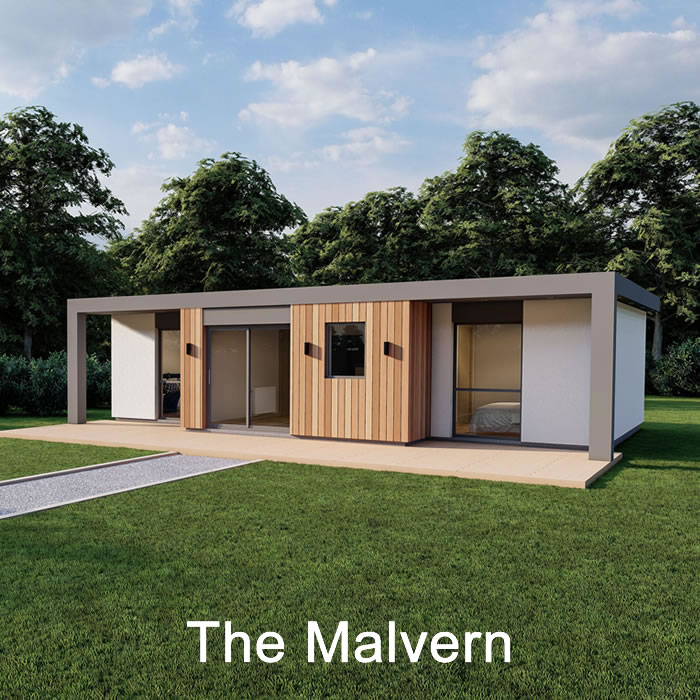
Source : Future Sips
Prefabricated annexe kits offer a potentially more affordable alternative to fully custom builds, with prices typically ranging from £29,000 to £51,750 for the basic structure. These kits arrive partially assembled, reducing on-site construction time and potentially lowering labour costs. However, it’s important to understand that these prices usually cover just the shell – additional costs apply for foundations, utilities connections, and interior finishes.
When comparing prefab kits to custom builds, consider these key differences:
- Design flexibility – Custom builds offer unlimited design options, while prefab kits have predetermined layouts with limited modification options
- Build time – Prefab annexes typically complete 30-40% faster than custom builds
- Quality control – Factory-built sections often benefit from controlled manufacturing conditions
- Customisation – Custom builds allow for personalised features and specifications
- Site suitability – Custom builds can better adapt to challenging site conditions
The true cost comparison depends on your specific requirements. While prefab kits appear less expensive initially, once you factor in all necessary additions and adjustments, the price gap may narrow. For standard, straightforward annexes on accessible sites, prefab options often provide good value. For complex sites or specific design requirements, custom builds may prove more cost-effective in the long run despite higher initial pricing.
What Legal and Administrative Costs Should You Budget For?
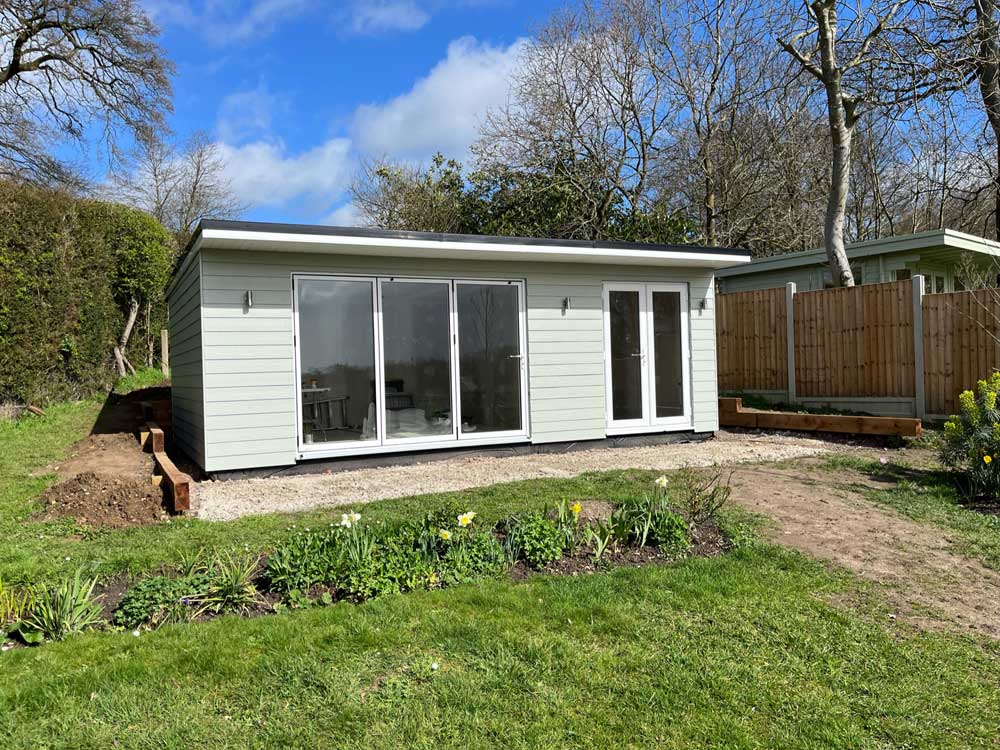
Source : Buildify Ltd
The legal and administrative requirements for building a granny annexe add necessary costs to your budget. Planning permission typically costs between £200 and £500, depending on your local authority and the complexity of your application. Some annexes may qualify under Permitted Development rights, potentially saving these fees, but most require formal planning approval.
Building regulations approval adds approximately £150 to £250 to your budget, covering inspections to ensure the structure meets safety and energy efficiency standards. This isn’t optional – all annexes must comply with current building regulations.
Beyond these basic requirements, you may encounter additional administrative costs:
- Architect fees – Typically 5-10% of project cost for design and planning
- Structural engineer reports – £500-£1,500 depending on complexity
- Site surveys – £400-£800 for detailed assessment
- Party wall agreements – £700-£1,000 if your annexe affects neighbouring properties
- Legal fees – For reviewing contracts and agreements
These administrative costs typically total between £2,000 and £5,000 for most annexe projects. While it might be tempting to try cutting corners here, proper planning and compliance prevent costly issues later. Budget for these expenses from the outset to avoid surprises that could delay your project.
Interior Fitting Costs for a Comfortable Annexe
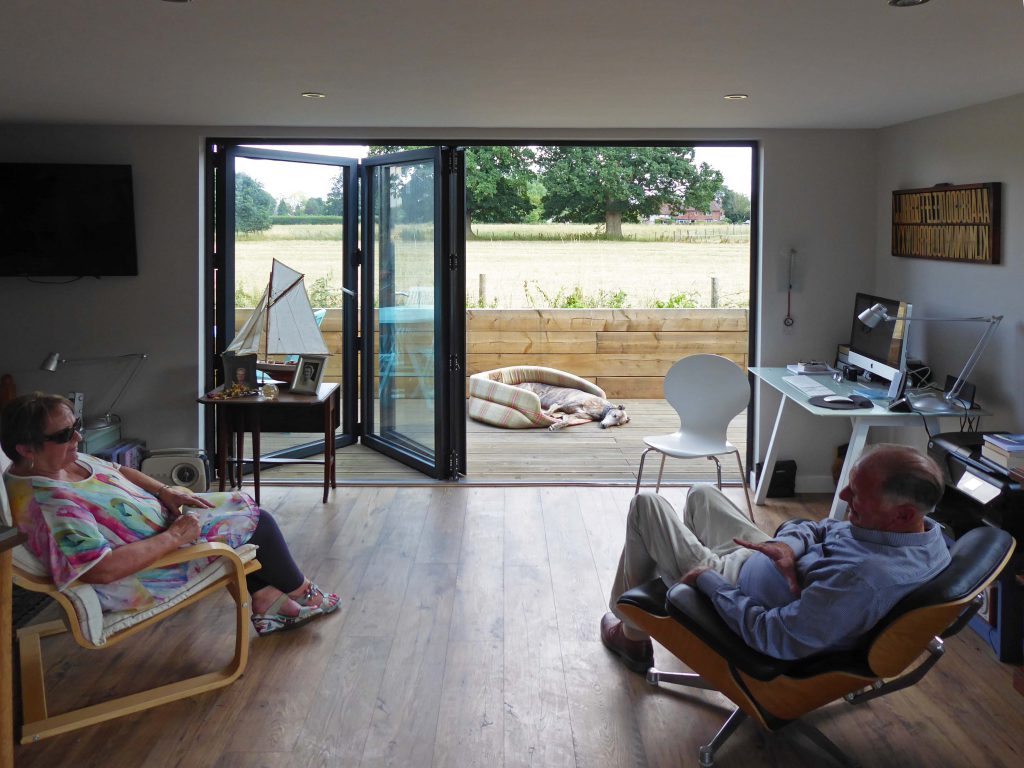
Source : Swift Garden Rooms
The interior fittings of your granny annexe represent a significant portion of your budget but are crucial for creating a comfortable, functional living space. Kitchen installations typically range from £5,000 to £20,000, depending on the quality of units, worktops, and appliances selected. Even a compact kitchen requires proper planning to maximise functionality in a limited space.
Bathroom facilities generally cost between £4,500 and £11,000, with accessible bathroom features potentially adding to this figure. For elderly residents, consider investing in safety features like grab rails, non-slip flooring, and accessible showers, which add modest costs but significant value in terms of safety and independence.
Additional interior costs to factor into your budget include:
- Electrical installations – £3,000-£7,000 for complete wiring, sockets, and lighting
- Plumbing – £2,500-£5,000 for water and waste connections
- Heating systems – £3,000-£6,000 for efficient heating solutions
- Insulation – £1,500-£3,000 for walls, floor, and ceiling
- Interior doors – £120-£350 per door, installed
Remember that interior specifications significantly impact both immediate costs and long-term running expenses. Energy-efficient appliances and heating systems may cost more initially but reduce ongoing bills – an important consideration for elderly residents on fixed incomes.
Creating Functional Living Spaces Within Your Budget
Beyond kitchens and bathrooms, creating comfortable living spaces requires careful budget allocation. Bedroom areas benefit from built-in storage, which typically costs £1,000-£3,000 depending on size and specification, but maximises space efficiency. Living areas need appropriate lighting, which might add £500-£1,200 for a well-planned scheme including both task and ambient options.
Consider these practical aspects when budgeting for living spaces:
- Flooring – Selected for comfort, maintenance and accessibility
- Window treatments – Blinds or curtains for privacy and light control
- Storage solutions – Maximising space efficiency in a compact annexe
- Lighting design – Important for both functionality and mood
- Connectivity – Internet, telephone, and TV connections
For elderly residents, prioritise comfort and accessibility over purely aesthetic elements. Features like wider doorways (allowing potential future wheelchair access) add minimal cost during construction but would be expensive to retrofit later.
Can You Save Money with Conversion Instead of New Build?
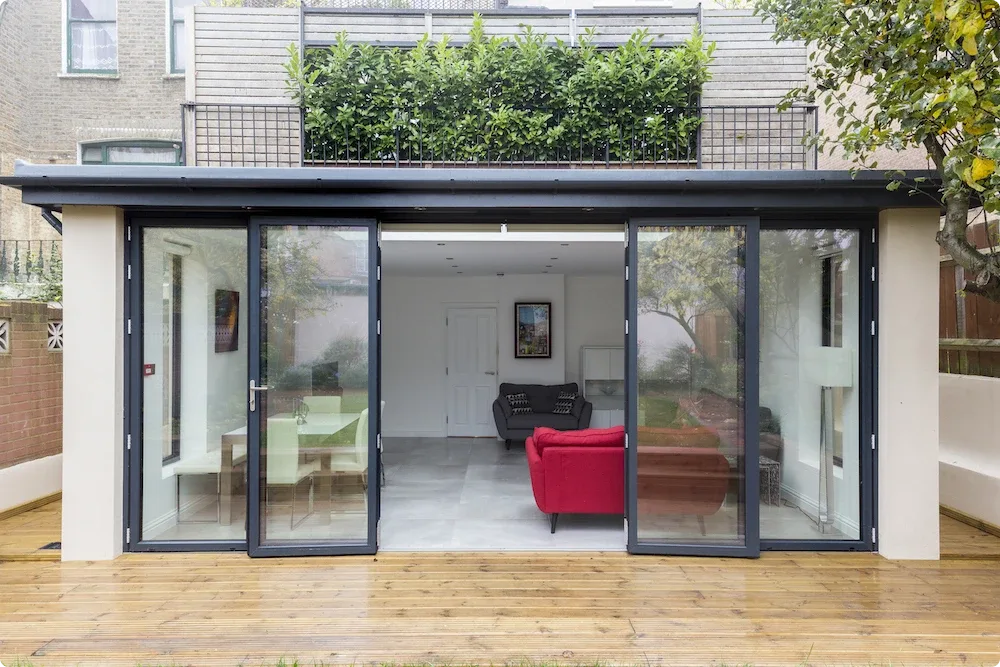
Source : Resi
Converting an existing structure like a garage into a granny annexe can offer substantial savings compared to a new build. Garage conversions typically cost between £7,500 and £20,000, representing potential savings of 60-80% compared to new construction. This approach takes advantage of existing foundations, walls, and roof structures, significantly reducing material and labour costs.
However, conversions come with important considerations. The existing structure must be sound and suitable for habitation, with sufficient ceiling height and potential for proper insulation. You’ll still need planning permission in most cases, along with building regulations approval to ensure the converted space meets residential standards.
Key factors affecting conversion costs include:
- Structural modifications – Strengthening existing elements if needed
- Insulation requirements – Often substantial to meet current standards
- Window and door installations – Creating appropriate openings in existing walls
- Plumbing and electrical installations – Running new services to the space
- Damp-proofing – Ensuring the space is suitable for habitation
Conversions work best when the existing structure is already reasonably well-built and proportioned appropriately for living space. For single-story garages, consider whether the space provides adequate room for comfortable living – some annexes convert detached double garages to create sufficient space.
Labour Costs and Timeframes for Annexe Construction
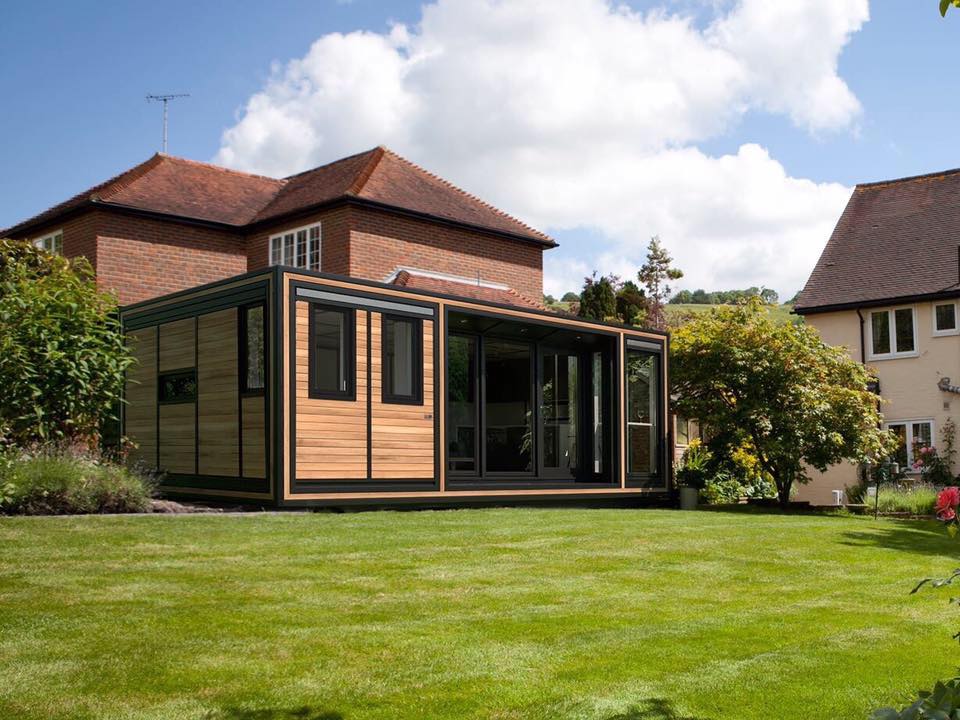
Source : Buildify Ltd
Labour costs represent a substantial portion of your annexe budget, typically accounting for 40-50% of total expenditure. Skilled tradespeople charge between £150 and £200 per day, with specialist workers like electricians and plumbers often commanding higher rates. A typical annexe project requires multiple trades, including groundworkers, carpenters, bricklayers, plumbers, electricians, plasterers, and decorators.
The construction timeframe for most granny annexes runs between 7 and 8 weeks from groundwork to completion, though weather conditions and site complexities can extend this period. This timeline assumes efficient project management with trades scheduled to avoid delays between stages.
Here’s a typical construction timeline breakdown:
- Site preparation and foundations – 1-2 weeks
- Structural shell construction – 2-3 weeks
- Roof installation – 4-7 days
- First fix (plumbing and electrics) – 5-7 days
- Internal walls and insulation – 3-5 days
- Second fix and finishing – 2 weeks
- Final decorating and snagging – 1 week
Managing labour costs effectively requires careful project planning and coordination. Using a main contractor to oversee the entire project may add a premium but often results in a more efficiently managed project with fewer delays. Alternatively, acting as your own project manager can reduce costs but demands significant time and knowledge to coordinate different trades effectively.
Financing Your Granny Annexe: Payment Options and Considerations
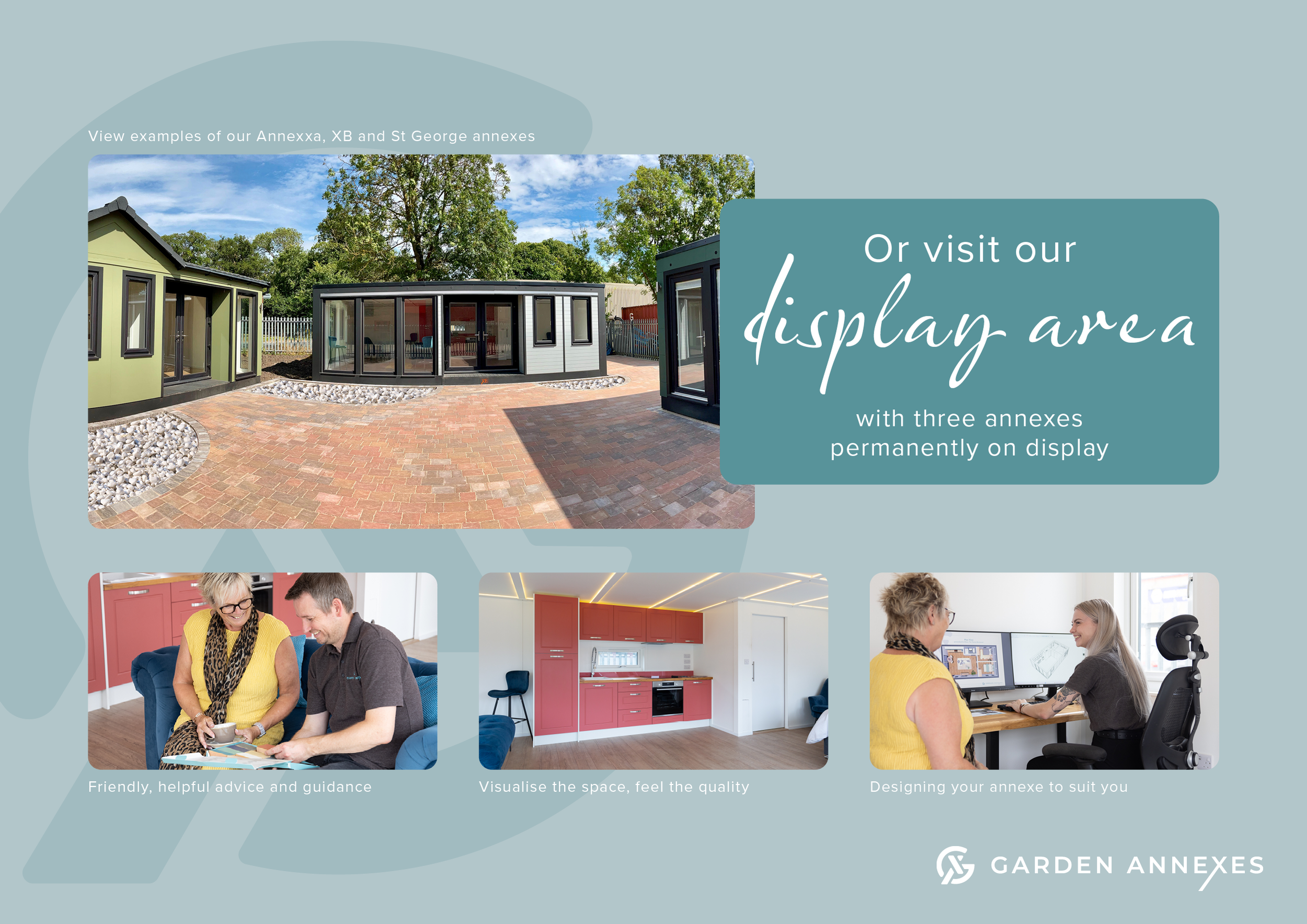
Source : Garden Annexes
Finding the right approach to finance your granny annexe is crucial for making the project viable. Most annexe builders require staged payments, typically with deposits of 10-20% and further payments at key construction milestones. This payment structure helps manage cash flow but requires having funds available at specific project points.
Common financing options include:
- Savings – The simplest approach if funds are available
- Remortgaging – Extending your existing mortgage to release equity
- Home improvement loans – Specific financing for property enhancements
- Shared financing – Splitting costs with family members who will use the annexe
- Equity release – For older homeowners with substantial property equity
When considering financing, factor in the potential long-term financial benefits. A granny annexe often proves more economical than care home fees, which average £30,000-£50,000 annually in the UK. For many families, the annexe represents a sound investment when compared with these ongoing care costs.
Some families explore creative arrangements where elderly parents sell their existing property and contribute to the annexe construction costs, potentially with a formal legal agreement regarding ownership or future considerations. Whatever approach you choose, seek independent financial advice to understand tax implications and ensure the arrangement protects everyone’s interests.
Making the Right Investment in Your Granny Annexe
Building a granny annexe represents not just a financial investment, but an investment in family wellbeing and future flexibility. When planning your budget, balance immediate construction costs against long-term value considerations. A well-built annexe typically adds 20-30% of its construction cost to your property value, though this varies by location and property market conditions.
Beyond pure financial returns, consider these value factors:
- Quality vs cost – Higher quality materials often offer better longevity and reduced maintenance
- Energy efficiency – Better insulation and efficient heating reduce running costs
- Adaptability – Designs that can accommodate changing needs over time
- Accessibility features – Elements that allow aging in place with dignity
- Potential future uses – How the space might serve family needs beyond current plans
The ideal approach focuses on creating a space that meets immediate needs while offering adaptability for the future. Features like level access, wider doorways, and reinforced bathroom walls (for potential future grab rails) add minimal cost during construction but significant future value.
Remember that the true value of a granny annexe extends beyond financial considerations. The peace of mind from having elderly parents nearby while preserving their independence represents an immeasurable benefit for many families.
Ready to take the next step in creating the perfect granny annexe for your parents? Contact Grannexe today for a personalised quote tailored to your specific requirements and budget constraints.
FAQ
Is a granny annex a good idea?
Long-term needs of the resident: An annexe is a good way for an older person to maintain their independence while still having family nearby. Look for features like mobility aids and cost-effective heating. Explore the financial benefits: There are tax advantages to granny annexes.
Can I sell my Granny annexe?
To confirm that this is the case, you should submit a certificate of lawfulness to the Council. If this is approved, it will give you certainty that the independent use of the annex is now lawful, so you can carry on renting it out to tenants, or even sell it separately from the main house if you want to.
How much is an annex worth?
Most experts say that an annexe will add between 20% to 30% to the value of a house. On average, this comes to around 25%. The quality of the work will impact this figure slightly. You may be at the higher end of this range if it’s done to a high standard.
Does a granny annex add value?
It can be a great way to add extra living space to your home and can also be a source of rental income. A study by Checkatrade found that on average, an annexe will raise the value of your property by 20-30%.
What is the difference between a granny flat and an annex?
Differences between Granny Flats and Granny Annexes They can be located in a variety of locations on the property, and they can be designed to fit a wide range of styles and preferences. Granny annexes, on the other hand, are more limited in terms of placement and design, as they must be attached to the main house.
Sources
[1] https://www.checkatrade.com/blog/cost-guides/cost-building-granny-annexe/ [2] https://www.logspan.com/blog/how-much-does-a-traditional-annexe-or-granny-flat-cost-to-build [3] https://www.mybuilder.com/extensions/price-guides/cost-of-granny-annexe

