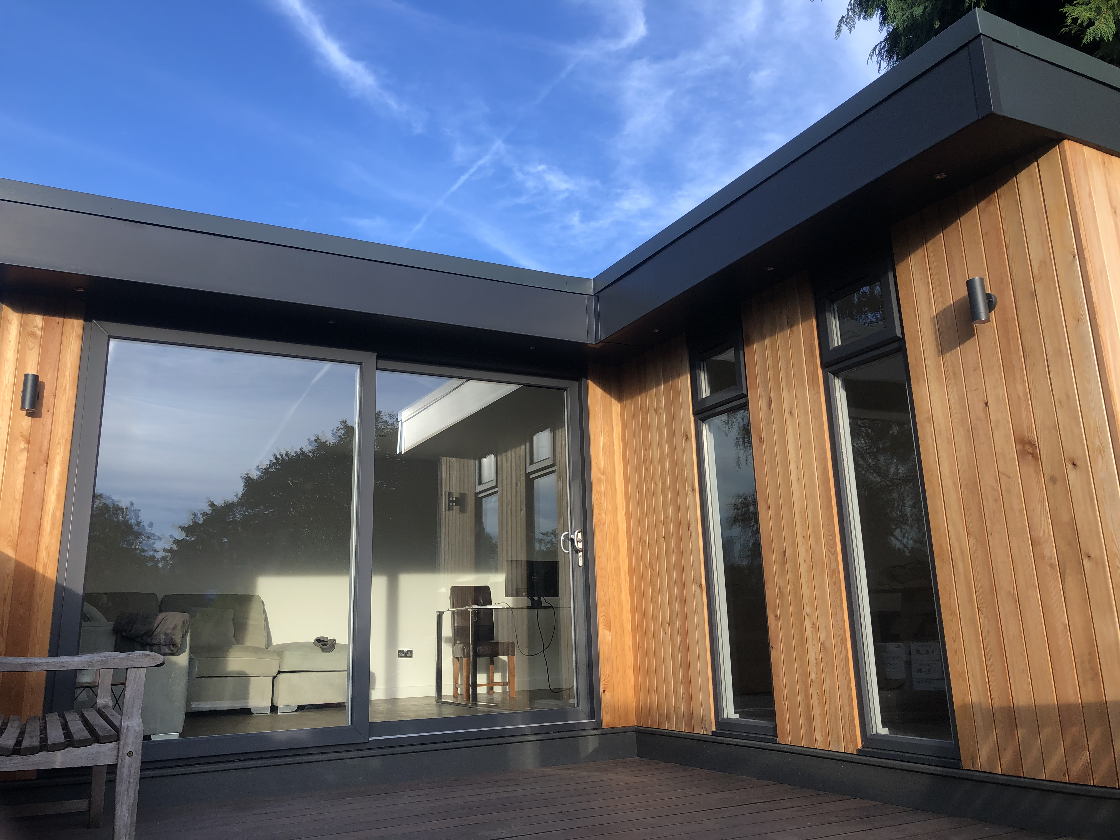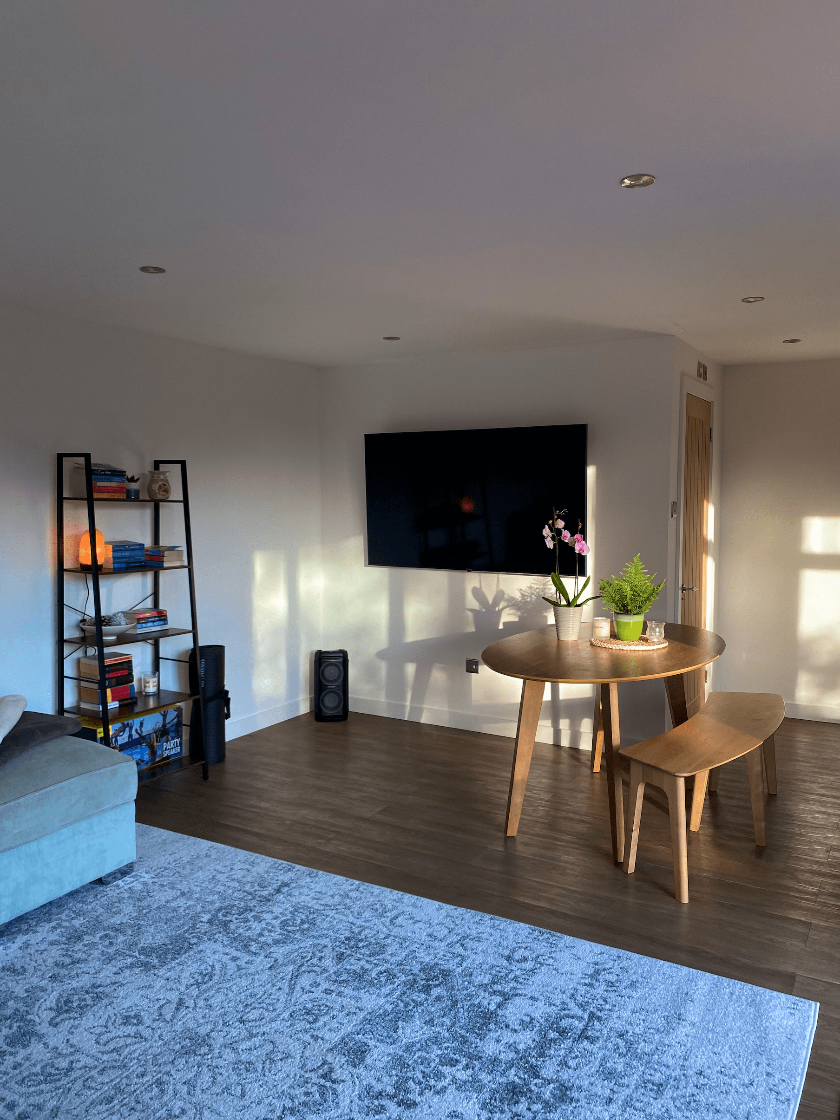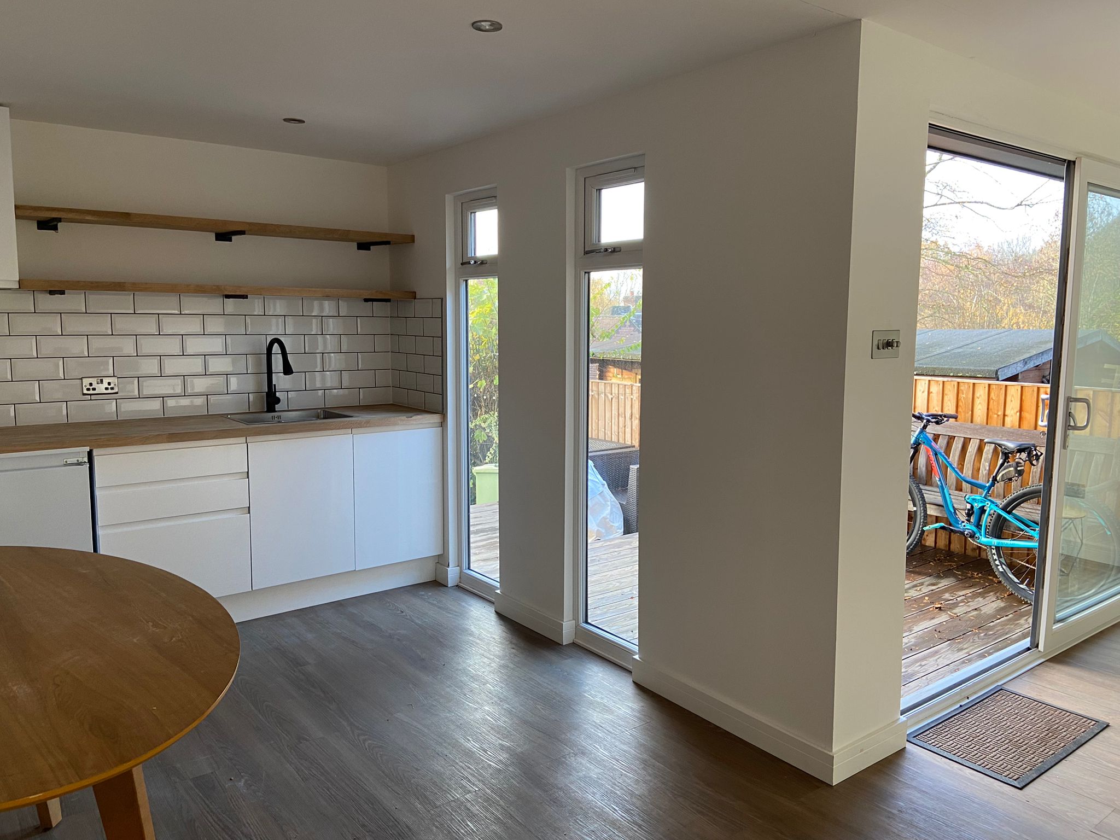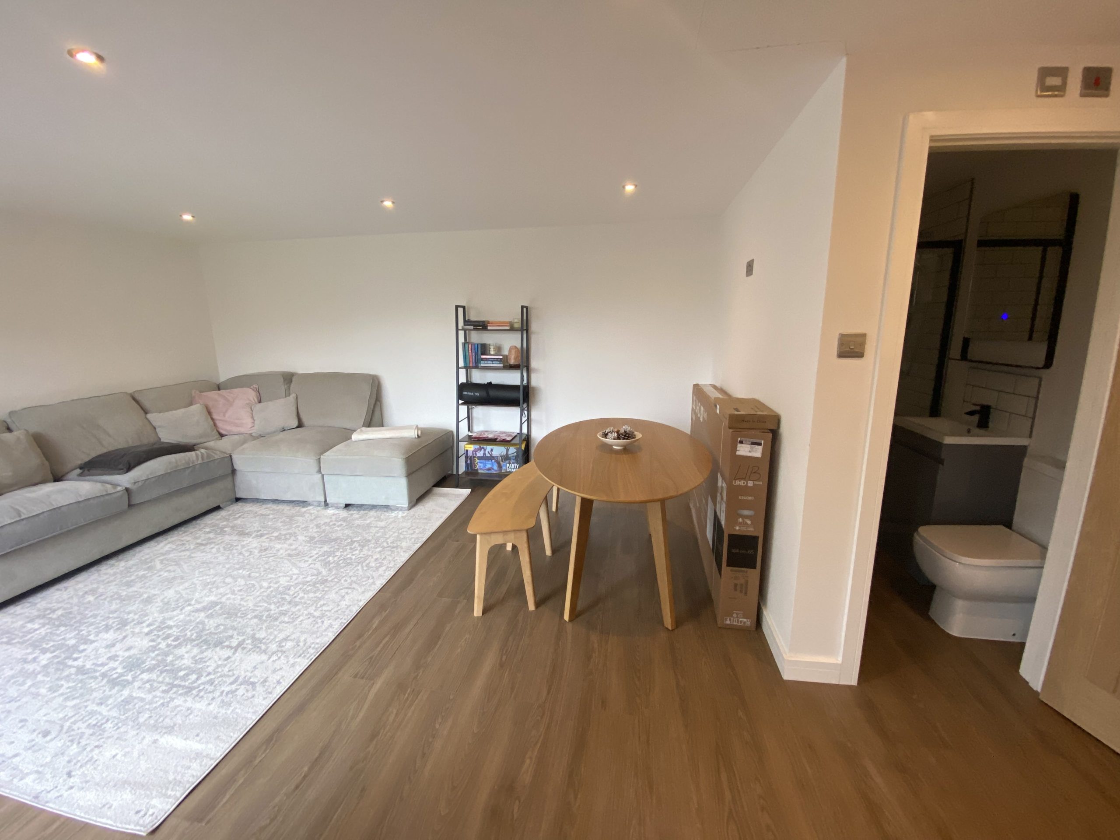L-Shaped Granny Annexe
L Shaped Grannexe
Tiny Homes
Customisable Kitchen & Living Areas
Transform your annexe with bespoke interior finishes from Howdens Kitchens. Every element is yours to customize – from laminate flooring and interior doors to heating and lighting solutions. Our fitted kitchens offer diverse style options, letting you personalize everything from cabinet units and handles to worktops and splashbacks. Choose between our quality standard appliances or elevate your space with premium upgrades.
Custom Bathroom Solutions
Experience luxury in our thoughtfully designed washrooms. Our standard shower rooms feature quality fixtures with contemporary styling. Choose from our range of tile boards and vinyl flooring to match your taste. Want more? Upgrade to a full bathroom or accessible wet room, complete with customizable features for enhanced comfort and convenience.
Exterior Customisation
Design your perfect façade with our versatile exterior options. Choose from various colored standard cladding or premium untreated green oak for natural appeal. Select between flat roofs with LED-lit canopies or pitched designs with multiple finish choices. Personalize your entrance with French or bi-fold doors, and windows in your preferred style and color. Enhance your annexe further with external lighting, motion sensors, composite decking, balustrades, and optional solar panels.Experience luxury in our thoughtfully designed washrooms. Our standard shower rooms feature quality fixtures with contemporary styling. Choose from our range of tile boards and vinyl flooring to match your taste. Want more? Upgrade to a full bathroom or accessible wet room, complete with customizable features for enhanced comfort and convenience.
Accessible Design Solutions
We make sure our annexes work well for everyone by adding helpful features for accessibility. These include ramps for easy access, flat doorways with no steps, seats in the shower, handrails where needed, and wet rooms that are safe and easy to use. For people who use wheelchairs, we can make special changes like curved kitchen counters that are easier to reach, lower work surfaces, and wider doors to move around freely. Our buildings follow all the rules set out in Building Regulations 2010 (Volumes 1, 2 and 3), so we can make them fully accessible for wheelchair users. Whatever you need, our team will help design your space around your daily life, making it both accessible and beautiful without any compromise on quality.
Innovative Construction Methods
Instead of using old-fashioned concrete foundations, we use special ground screws that are much kinder to the environment. We install these clever screws into the ground for every building we make. Unlike concrete, which needs lots of digging and time to set, these ground screws go in quickly and don’t make a mess of your garden. Since we don’t use any concrete, we help keep our air cleaner and protect the land around your home. The best part is that these screws can be used again and work well in all sorts of ground. They give your building a strong base to stand on while helping take care of our planet.

The L-Shaped Granny Annexe
The L-Shaped Grannexe offers a unique and contemporary living solution that maximizes space while creating distinct living zones. Its innovative design provides natural separation between living and sleeping areas, perfect for those who appreciate open-plan living with clever architectural touches. The L-shape layout creates a welcoming courtyard feel, ideal for both indoor and outdoor living.
- Width – 7.5m x 4.5m
- Length – 5.0m x 3.5m
- Price - £93,495 Perfect for those seeking a distinctive layout with well-defined living spaces.
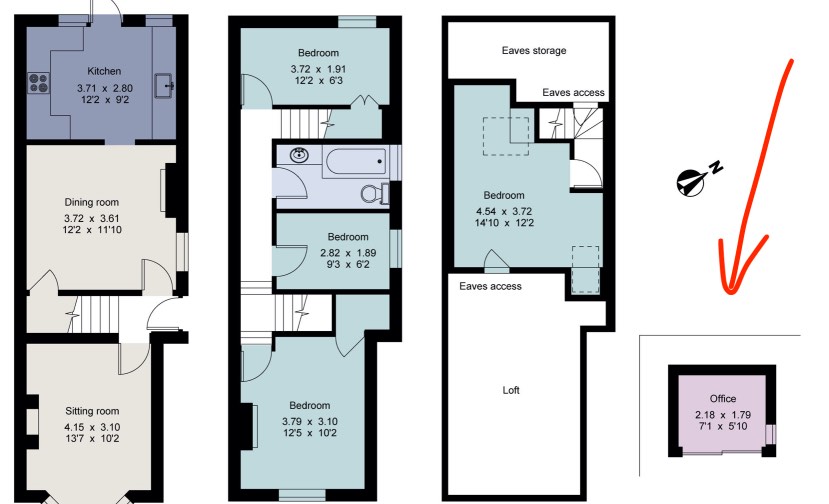
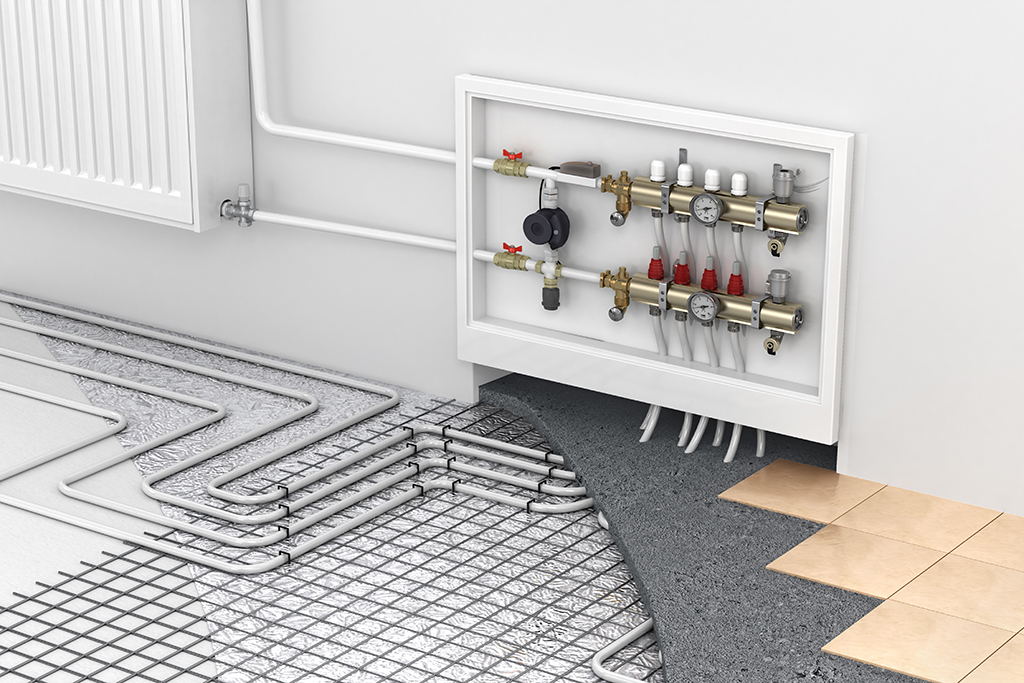
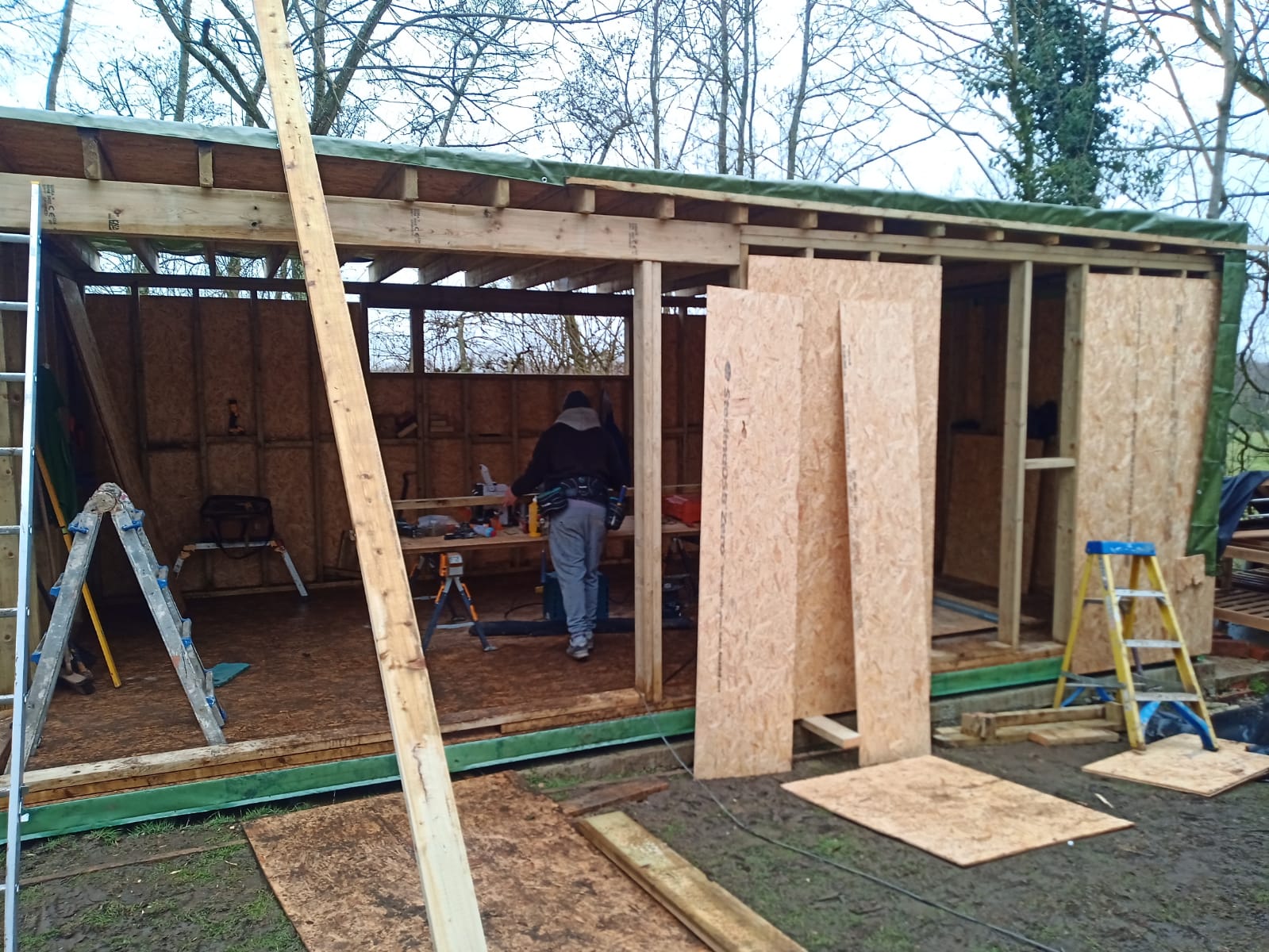
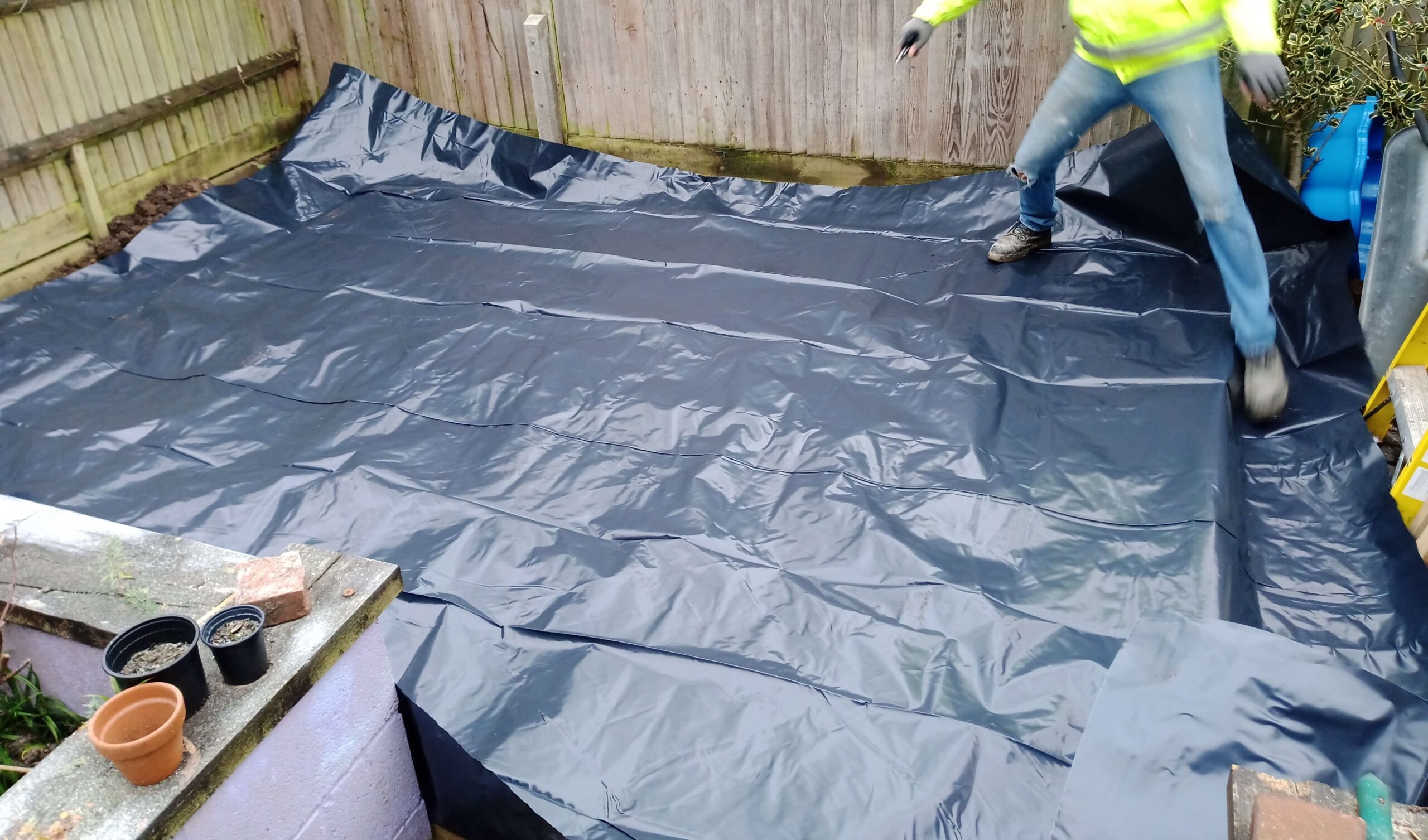
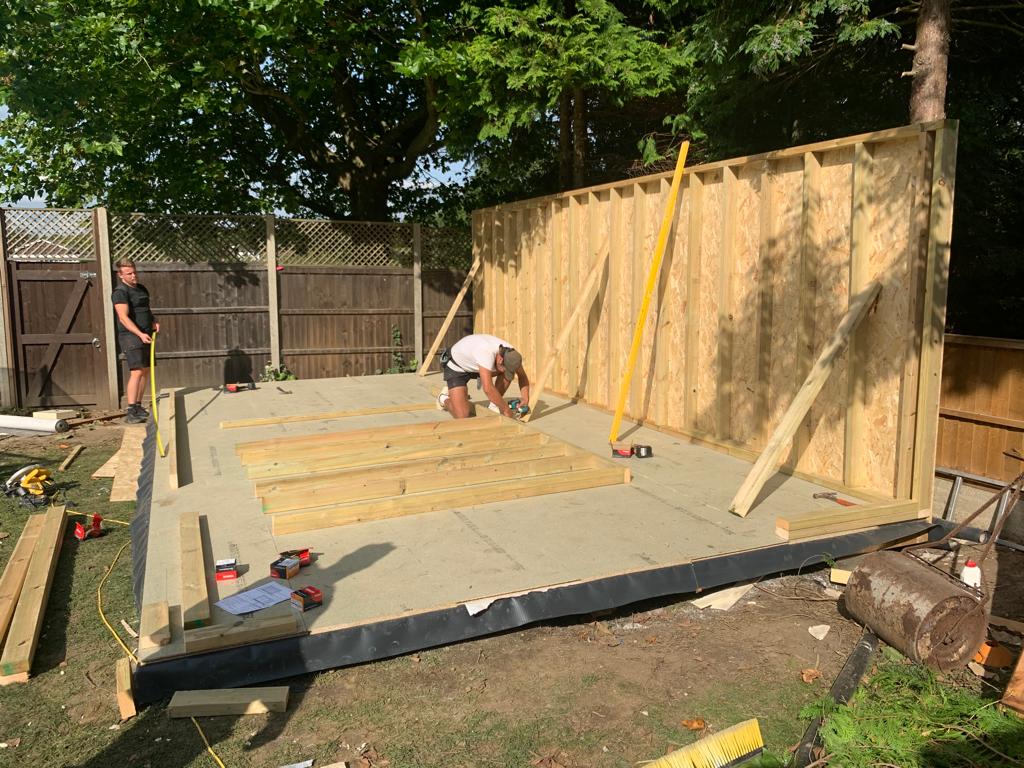
The L-Shaped Granny Annexe Extra
The L-Shaped Grannexe offers a unique and contemporary living solution that maximizes space while creating distinct living zones. Its innovative design provides natural separation between living and sleeping areas, perfect for those who appreciate open-plan living with clever architectural touches. The L-shape layout creates a welcoming courtyard feel, ideal for both indoor and outdoor living.
- Width – 8.5m x 5.0m
- Length – 6.0m x 4.0m
- Price -£97,995 Enhanced space with generous room proportions and additional features.



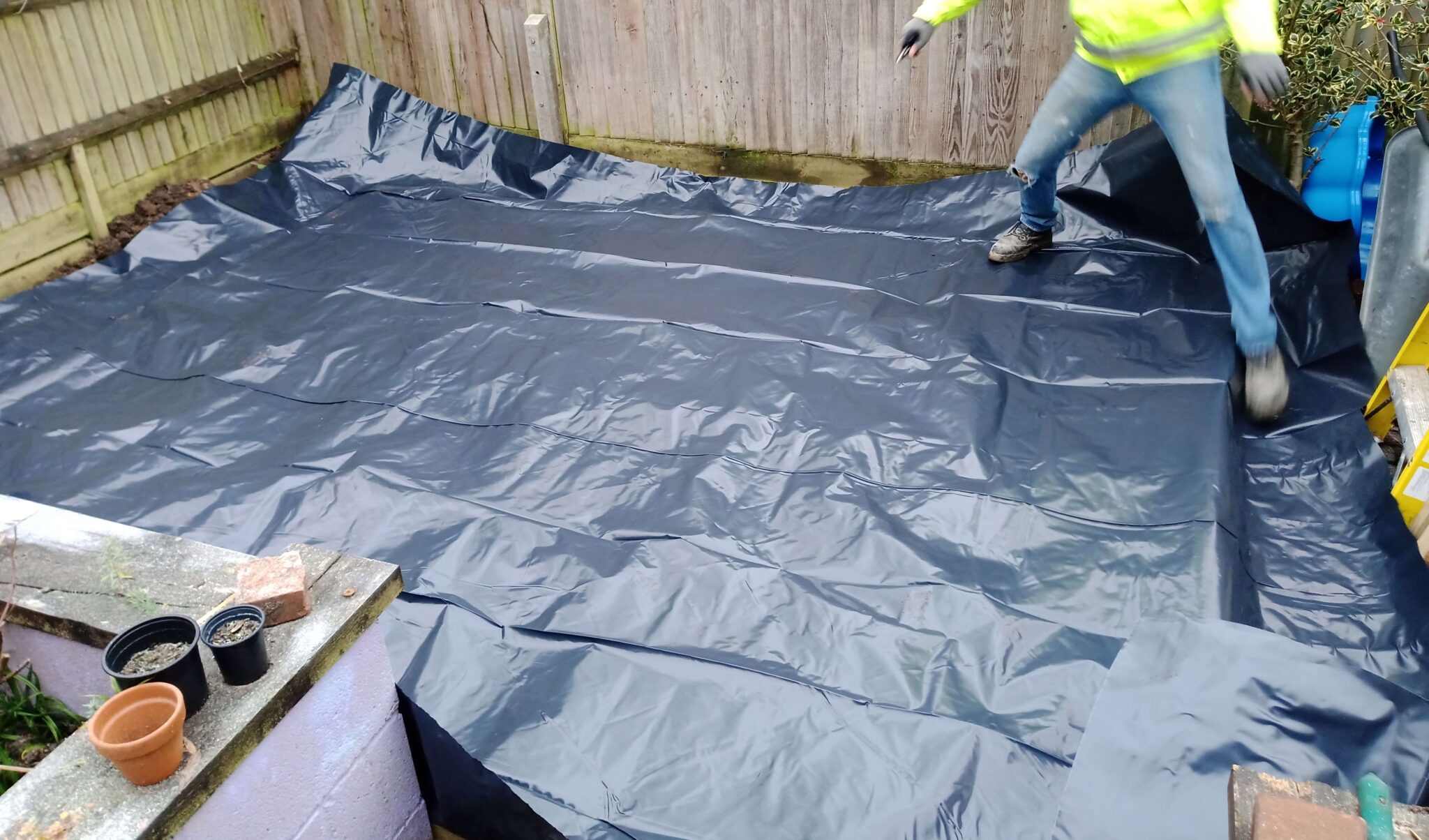

The L-Shaped Granny Annexe Extra Plus
The L-Shaped Grannexe offers a unique and contemporary living solution that maximizes space while creating distinct living zones. Its innovative design provides natural separation between living and sleeping areas, perfect for those who appreciate open-plan living with clever architectural touches. The L-shape layout creates a welcoming courtyard feel, ideal for both indoor and outdoor living.
- Width –10.0m x 6.0m
- Length – 7.0m x 4.5m
- Price -£105,495 Our premium option offering maximum living space with luxurious proportions.





Annexe Price Guide (incl. VAT) (external dimensions)
Prices quoted include VAT and cover all essential components: foundations, structural steel frame, external walls with cladding, flat roof system, fully painted interior (walls and ceilings), complete electrical work and lighting, installed flooring, and UPVC doors/windows up to 3m in width.
Width / Depth | 6.0m | 6.5m | 7.0m | 7.5m | 8.0m | 8.5m | 9.0m | 9.5m | 10.0m |
4.0m | £81,495 | £83,795 | £85,995 | £87,495 | £89,745 | £91,995 | £93,495 | £95,745 | £97,995 |
4.5m | £83,745 | £85,995 | £87,495 | £89,745 | £91,995 | £93,495 | £95,755 | £97,995 | £99,495 |
5.0m | £85,995 | £87,495 | £89,745 | £91,995 | £93,495 | £95,745 | £97,995 | £99,495 | £101,745 |
5.5m | £87,495 | £89,745 | £91,995 | £93,495 | £95,745 | £97,995 | £99,495 | £101,745 | £103,995 |
6.0m | £89,745 | £91,995 | £93,495 | £95,745 | £97,995 | £99,495 | £101,745 | £103,995 | £105,495 |

