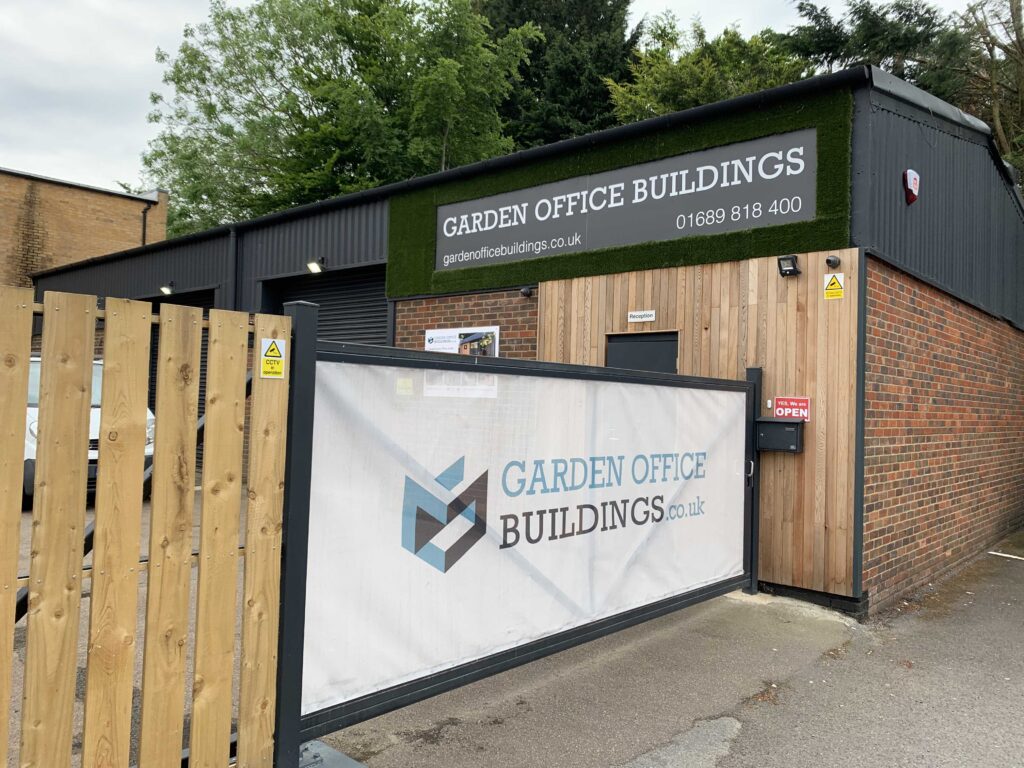What to Consider When Building a Granny Annexe: Planning, Costs, and Design Tips
Building a granny annexe—a self-contained garden home—is an excellent way to create extra living space for loved ones while adding value to your property. However, embarking on such a project requires careful planning and attention to detail. To help you get started, here are some essential factors to consider when building a granny annexe, including planning permissions, costs, and design tips.
Articles Contents

Let’s Create Your Perfect Annexe. Talk to Our Experts Today.
Understand Planning Permissions
In the UK, adding a granny annexe to your property often requires planning permission. While some annexes may fall under Permitted Development Rights, it’s essential to confirm this with your local council. The following factors will influence whether planning permission is necessary:
- The size and height of the annexe.
- Its proximity to your main house and property boundaries.
- Intended use of the annexe (e.g., residential or recreational).
To avoid delays, work with a professional who can handle the planning application process for you. Providers like Grannexe specialise in designing annexes that meet regulatory requirements while maximising usability.
Determine Your Budget
The cost of building a granny annexe can vary widely depending on factors such as size, materials, and finishes. On average, a well-designed annexe in the UK may cost between £70,000 and £120,000. Here’s a breakdown of the main expenses:
- Construction Costs: Labour, materials, and site preparation.
- Utilities: Connecting water, electricity, and heating systems.
- Interior Finishes: Flooring, kitchen appliances, and bathroom fittings.
- Planning and Design Fees: Costs for planning applications, architects, and designers.
When budgeting, it’s wise to set aside 10-15% for unexpected expenses.
Consider the Needs of the Occupant
The primary purpose of a granny annexe is to provide comfortable living for its occupant. Whether it’s an elderly relative, a young adult, or guests, their specific needs should drive the design. For example:
- Elderly Occupants: Incorporate step-free access, grab bars, wider doorways, and non-slip flooring for safety.
- Young Adults: Focus on privacy and modern amenities, such as a high-speed internet connection.
- Guests: Create a welcoming and flexible layout with comfortable furnishings.
Tailoring the design to the occupant’s lifestyle ensures the annexe serves its purpose effectively.
Maximise the Use of Space
Space efficiency is crucial in a granny annexe, given its compact size. Clever design solutions can make the most of every square metre:
- Use multi-functional furniture, such as sofa beds or foldable tables.
- Install built-in storage solutions to keep the space tidy.
- Choose an open-plan layout to create a sense of spaciousness.
Working with experienced designers can help you optimise the layout and make the annexe feel larger than it is.
Ensure Energy Efficiency
Energy efficiency is an important consideration for both comfort and long-term cost savings. Modern annexes can be built with sustainable materials and energy-efficient systems, such as:
- High-quality insulation to retain heat.
- Double-glazed windows for energy conservation.
- Solar panels or energy-efficient heating systems.
These features not only reduce utility bills but also align with the UK’s sustainability goals.
Connect the Annexe to Utilities
Don’t overlook the practicalities of connecting your annexe to essential services. Plumbing, electricity, and heating systems need to be carefully planned and installed. Additionally, ensure the annexe has a reliable internet connection, especially if it’s intended for younger occupants or as a rental property.
Think About the Future
When designing a granny annexe, consider how its purpose might evolve over time. While it may initially house an elderly relative, it could later serve as:
- A home office or studio.
- Guest accommodation.
- A rental property to generate income.
Building with future adaptability in mind ensures the annexe remains a valuable addition to your property for years to come.
Conclusion
Building a granny annexe is a significant investment, but with proper planning and thoughtful design, it can provide lasting benefits for your family and property. By understanding planning permissions, budgeting carefully, and tailoring the design to the occupant’s needs, you can create a functional and comfortable living space.
At Grannexe, we specialise in creating bespoke garden homes that combine practicality, style, and compliance with UK regulations. Contact us today to discuss how we can help you bring your vision for a granny annexe to life.
